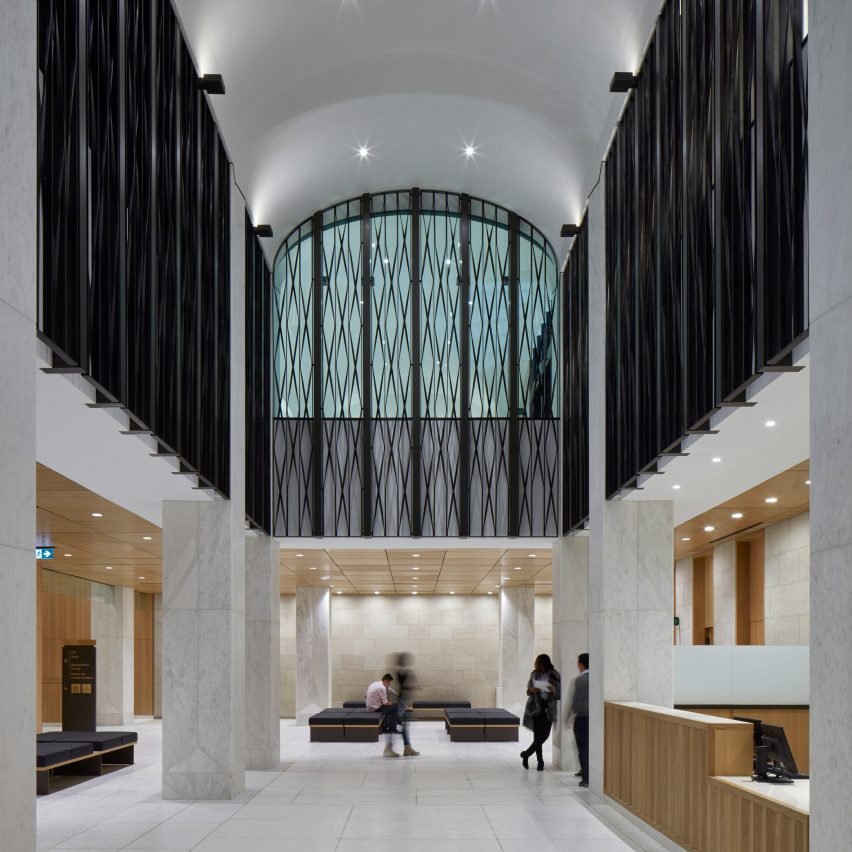Moriyama & Teshima Architects creates subterranean visitor centre for Parliament of Canada in Ottawa

Canadian firm Moriyama & Teshima Architects has designed an underground visitor centre in Ottawa with gothic-style details that echo historic government buildings nearby.
The Government of Canada Visitor Welcome Centre (VWC) was completed by the Canadian firm Moriyama & Teshima Architects to serve as the new public entrance to Parliament Hill, the home of Canada's parliament.
The national historic site in Ottawa, commonly known as the Hill, has a suite of Gothic Revival buildings dating back to the late-1800s. These feature stonework, archways, pillars and soaring ceilings reminiscent of medieval European architecture.
The VWC is the first new major addition on Parliament Hill in over 75 years, and is designed to improve security and enhance circulation between various buildings. The Hill comprises three edifices arranged around a central lawn, with the Centre Block for the Senate and Commons chambers and the East and West Blocks as ministers' and senators' offices.
"At once a building project and a landscape intervention, the VWC provides a literal and metaphorical bridge between building and landscape, as well as contemporary and heritage architecture," Moriyama & Teshima Architects said.
The VWC is a subterranean structure inserted into a sloping site, measuring 450,000 square feet (41,806 square metres) across two levels.
On the top level is the main entrance, ticketing desk, room for security and scanning, restrooms, a cloakroom and exit. The ...
| -------------------------------- |
| Charlotte Perriand retrospective opens at Fondation Louis Vuitton |
|
|
Villa M by Pierattelli Architetture Modernizes 1950s Florence Estate
31-10-2024 07:22 - (
Architecture )
Kent Avenue Penthouse Merges Industrial and Minimalist Styles
31-10-2024 07:22 - (
Architecture )






