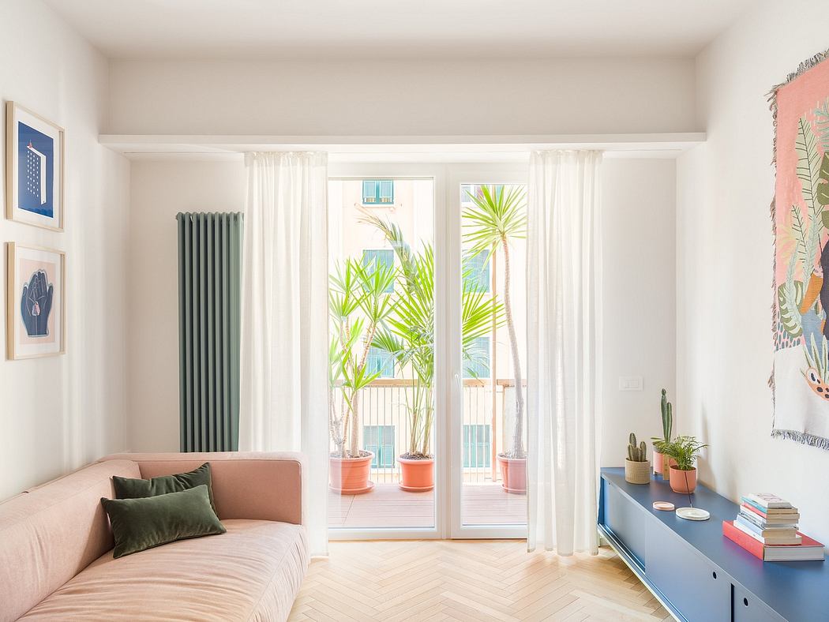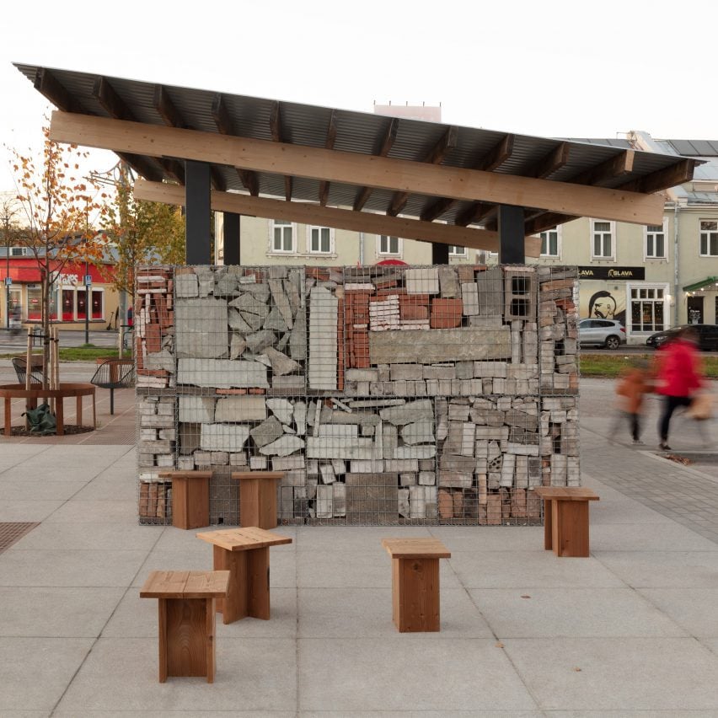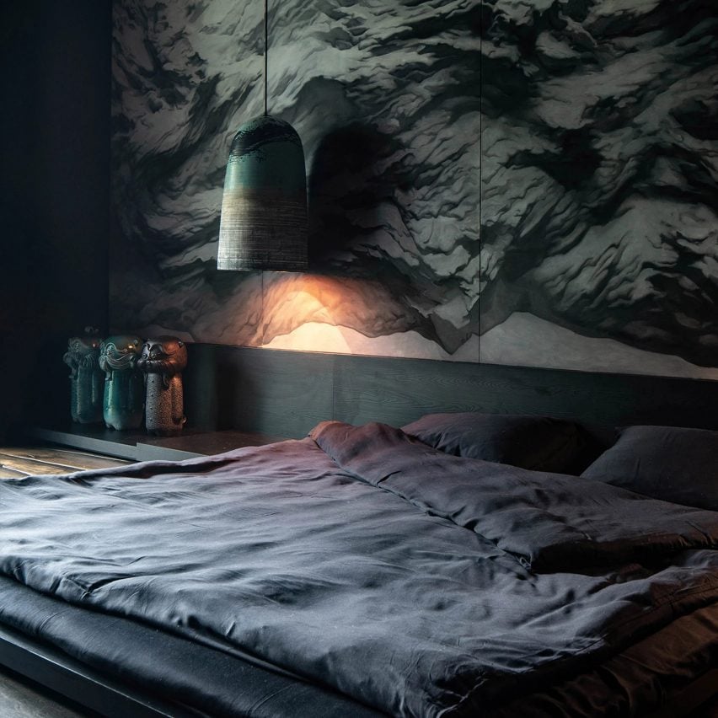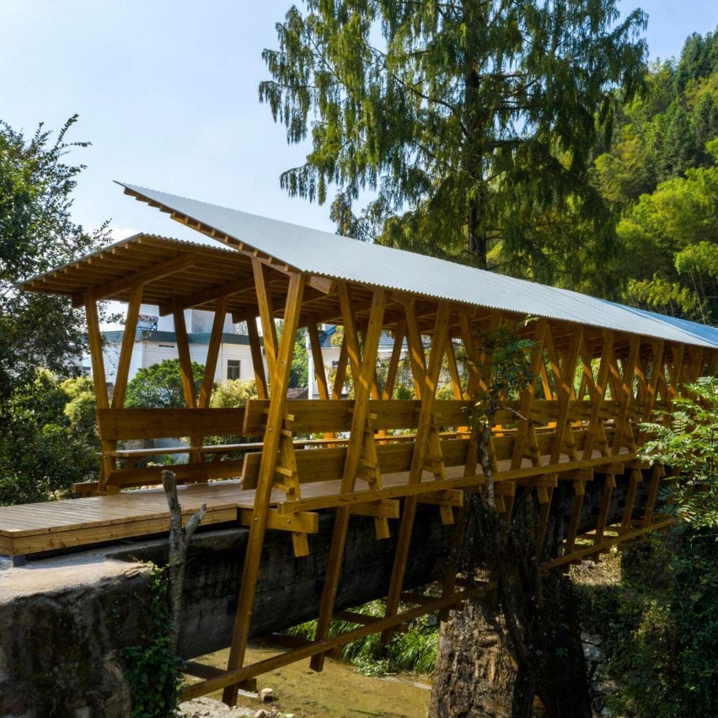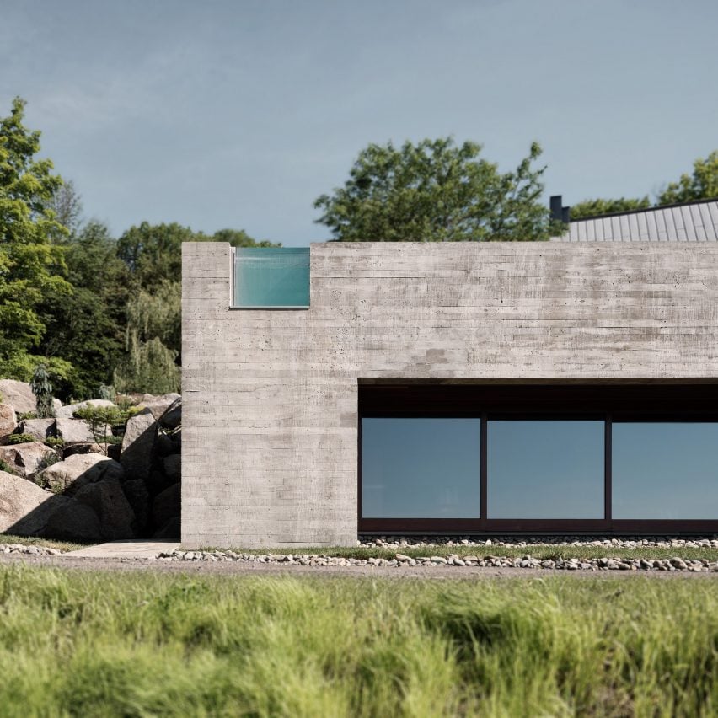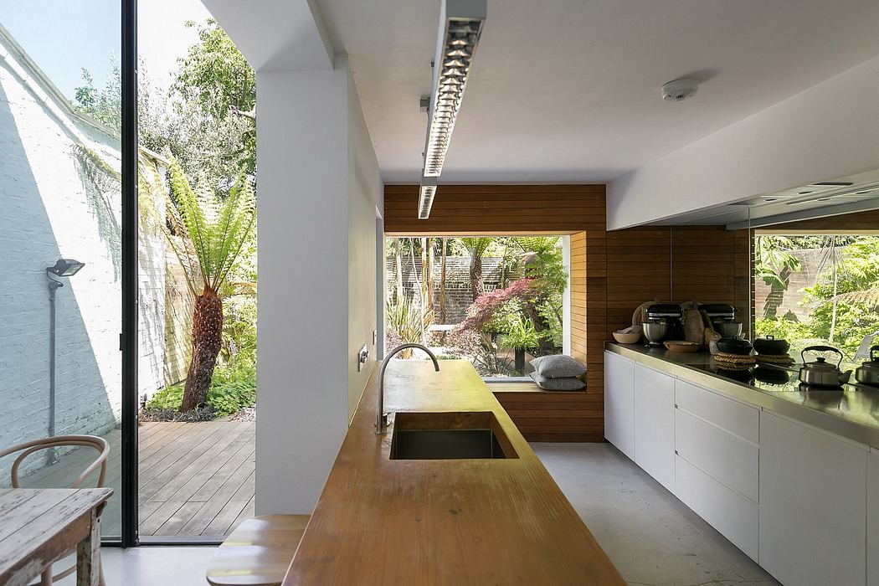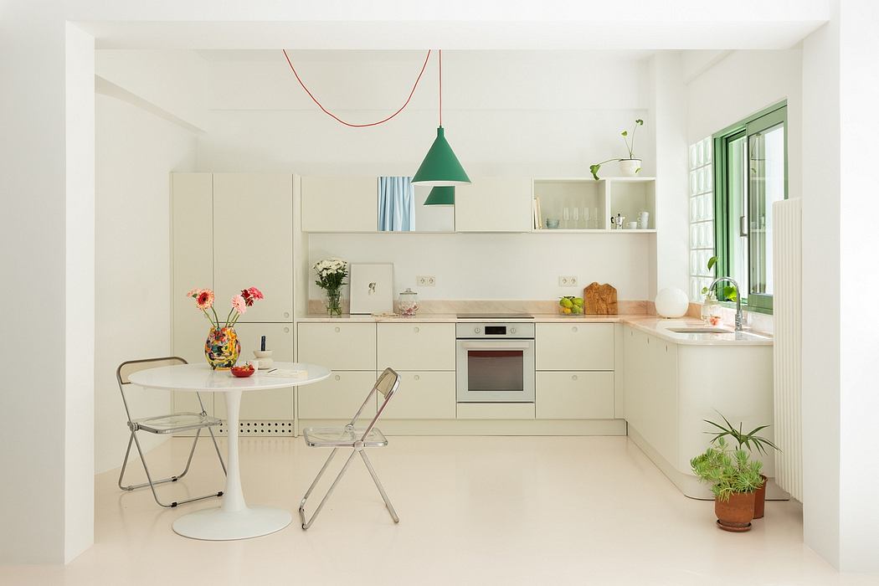Mork-Ulnes balances ADU on California mountainside
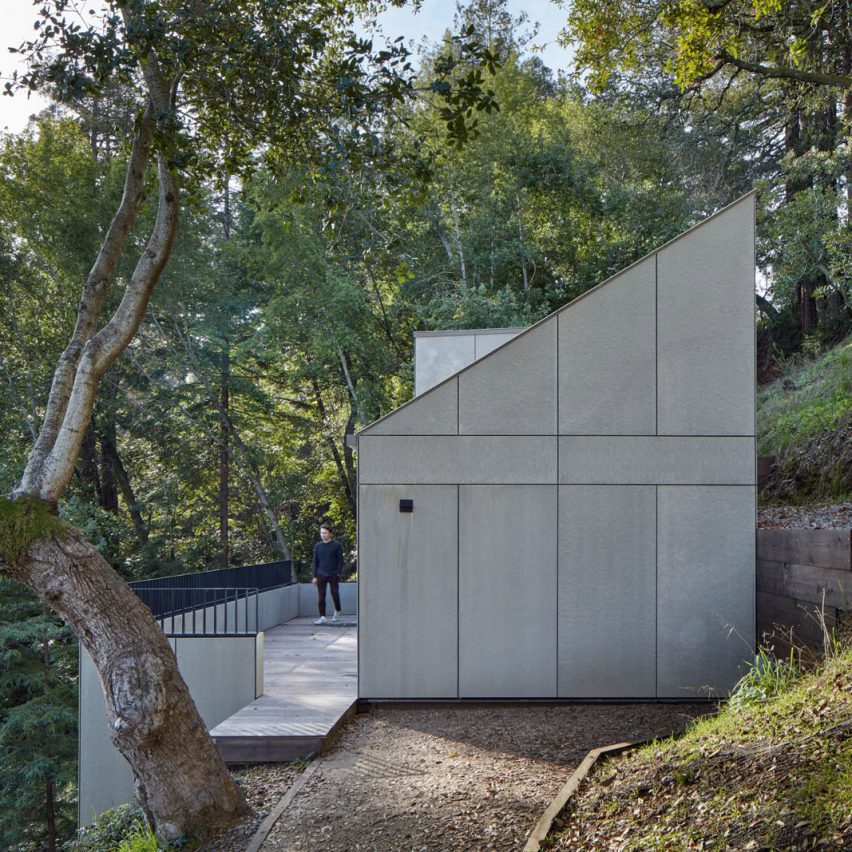
International studio Mork-Ulnes Architects has created an angled accessory dwelling unit in the mountains of Marin County, California with wooden interiors and a loft space.
Completed in the spring of 2023, the Crest Guesthouse measures 411 square feet (38 square metres) and was built on the old foundations of a former garage by Mork-Ulnes Architects, which has offices in San Francisco and Oslo, Norway.
Mork Ulnes has completed an ADU in California
"The building's sharply angled roofline mirrors the slope of the site and gives a high clerestory window light above the cabinetry wall, while a playful flip in the roof provides a punched window from the loft viewing the trees," the studio said.
Accessed from a northside driveway that slopes down to the primary residence, the house is balanced on the steep slope and uses a longitudinal wooden deck on the east side of the house to double the usable area and take advantage of the mild California climate. It sits on a steep cliffside
The compact dwelling is clad in light grey Cembrit fibre cement panels, selected as an easy-to-maintain, fire-resistant cladding in the densely wooded setting.
Light comes in through sliding floor-to-ceiling glass doors with metal frames and a small square window in the loft, both of which look down the hillside to the east, and clerestory plate glass windows on the western hillside.
It has a sharply angled roof with clerestory windows
Currently serving as a temporary residence while the mai...
| -------------------------------- |
| LEVANTAMIENTO ARQUITECTÓNICO |
|
|
Kalei-cà Renovation Creates Chameleon Apartment for Diverse Purposes
28-10-2024 07:17 - (
Architecture )
This incredible book-filled California home is a bibliophile’s dream
28-10-2024 06:36 - (
Interior Design )

