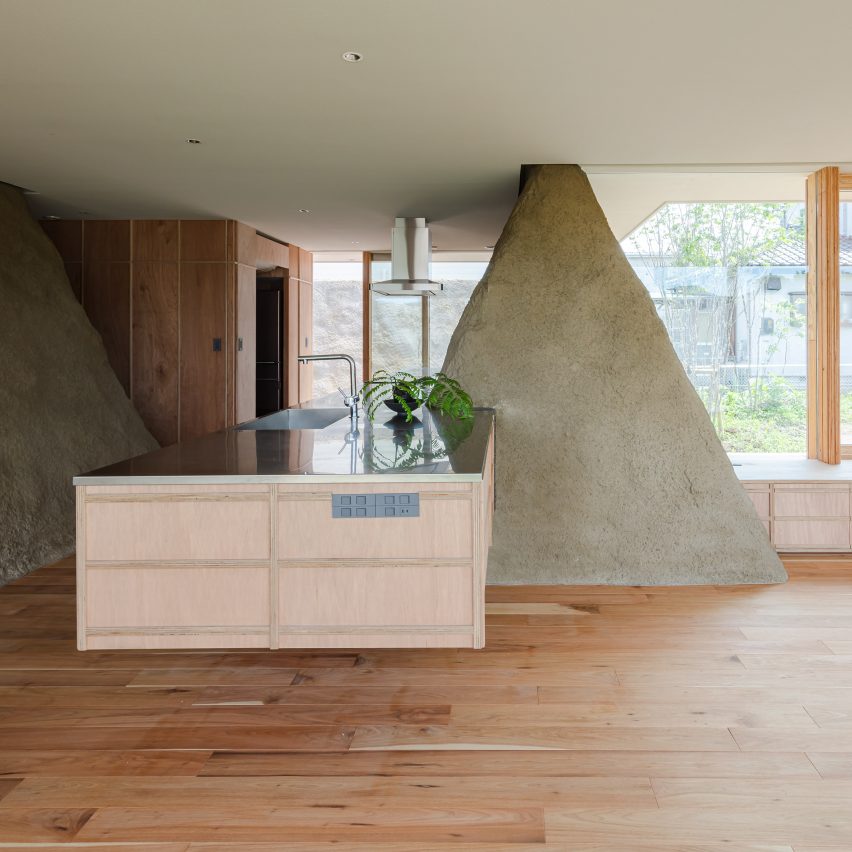Mounds of surplus soil form walls in Japanese house by ADX

Architect studio ADX made a feature of the soil excavated from the building site of this Minamis?ma home, Soil House, created for a client who was displaced by the 2011 Japan earthquake.
The owner of Soil House in Fukushima Prefecture had to move to temporary housing and manage the separation of his family after the T?hoku earthquake in East Japan, which uprooted more than 300,000 people.
Soil House features walls made from surplus earth from the site
The owner's former home had been immersed in nature, and although he decided to move to a more dense residential area after the earthquake, he wanted architects ADX to evoke that same connection to the earth.
Initially, ADX addressed this by designing the landscape first and then situating the single-storey home within it. The soil is set with expanded polystyrene foam spray
The distinctive trapezoid walls of piled sand came about when the architects went to remove surplus soil from the site but discovered its removal cost was more than estimated.
It made them consider how the sand could be incorporated into the structure instead, in the spirit of further connecting the house with nature.
The main structure of the house is made of wood
It also led them to recall the joy of playing with sand as children, which inspired the walls' shape and placement.
To bond the soil and make it structurally sound the mounds have been sprayed with expanded polystyrene foam.
The owner wanted his new home to be connected with nature
ADX believes ...
| -------------------------------- |
| Mossessian Architecture to build Islamic faith museum in Mecca |
|
|
Villa M by Pierattelli Architetture Modernizes 1950s Florence Estate
31-10-2024 07:22 - (
Architecture )
Kent Avenue Penthouse Merges Industrial and Minimalist Styles
31-10-2024 07:22 - (
Architecture )






