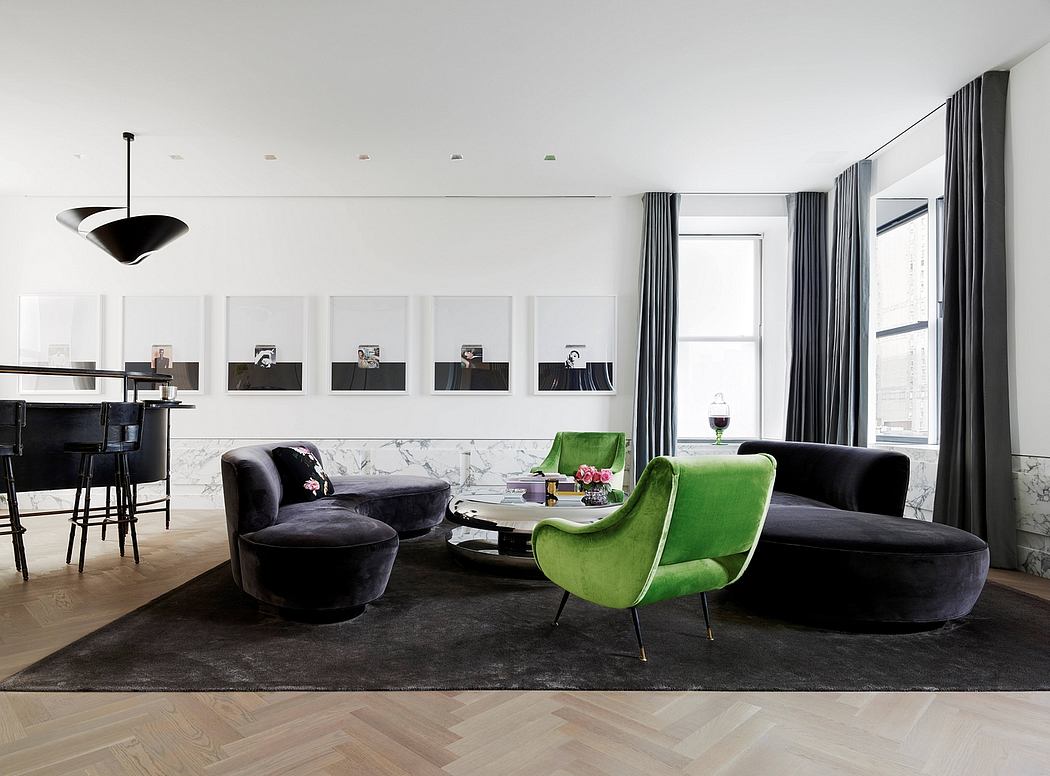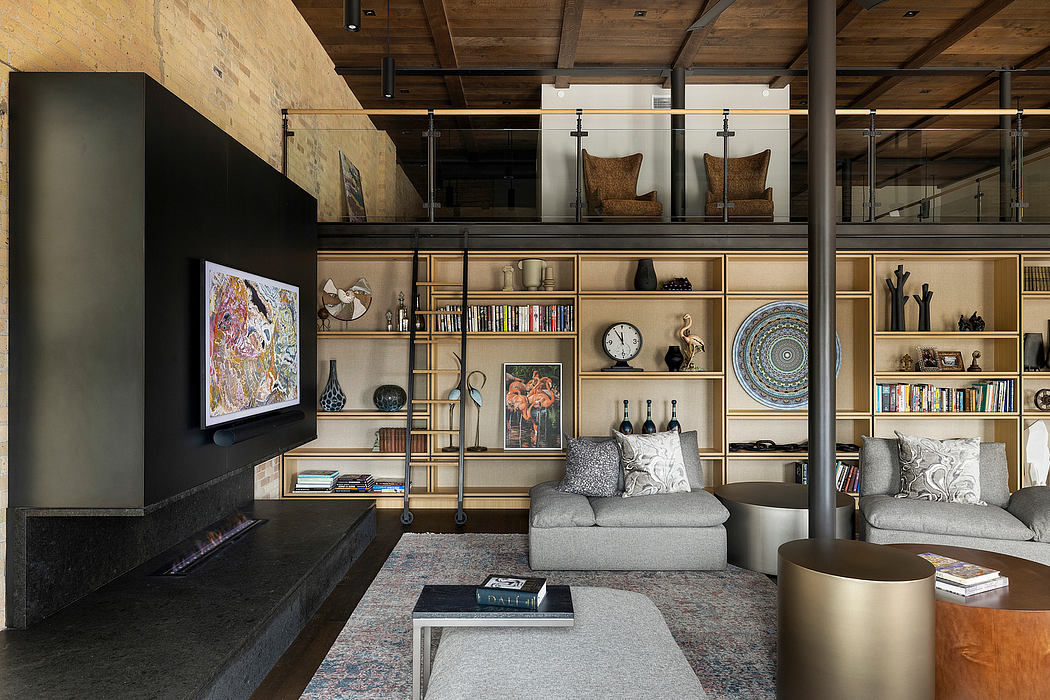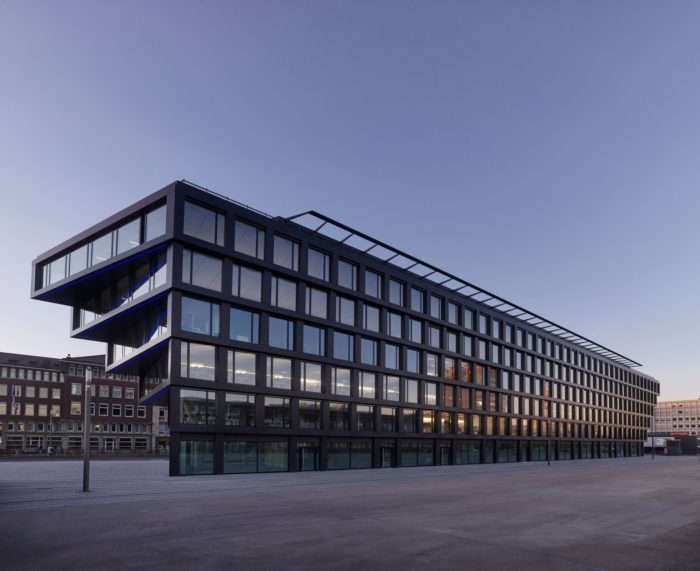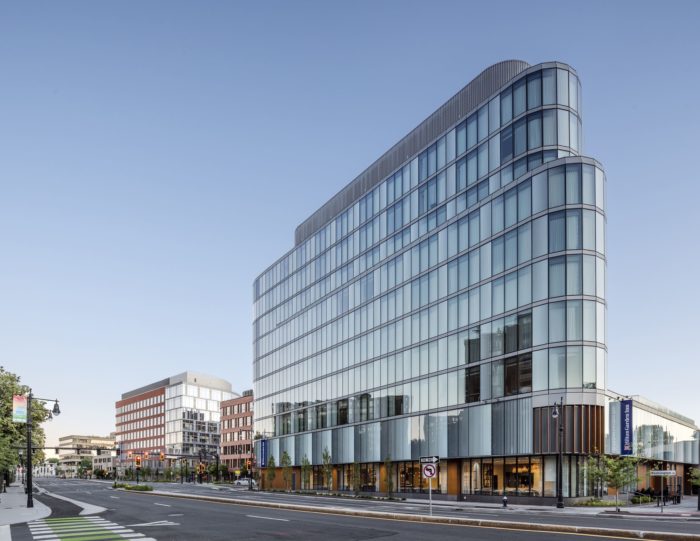Mt.Fuji World Heritage Centre | Shigeru Ban Architects

The building, with exterior walls of latticed wood, is based on an inverted image of Mt. Fuji World Heritage Centre, so when it is reflected in the large pool of water in front of it, the reflection looks like the mountain. The Mt. Fuji reflected in the water is a symbolic representation of Fuji as a ?mountain of water.?Inside the building shaped like an inverted mountain is a spirally curved slope which leads gradually from the first floor up to the fifth. Viewing the exhibits as they ascend the slope, visitors can enjoy a virtual taste of the experience of climbing the mountain. When they reach the top (fifth) floor, there is an observation hall with a large picture window offering a breathtaking panoramic view of the real Mt. Fuji, which changes its expression from moment to moment. Spring water from Mt. Fuji is drawn into the Centre building and used as an air conditioning heat source, and is then channeled to the Reflecting Pool in front of the building, architecturally conveying the cycle of water on Mt. Fuji. Project Info:
Architects:Â Shigeru Ban Architects
Location: Fujinomiya, Shizuoka, Japan
Project Year:Â 2017
Project Name: Mt.Fuji World Heritage Centre
All Images Courtesy Of Shigeru Ban Architects
The post Mt.Fuji World Heritage Centre | Shigeru Ban Architects appeared first on Arch2O.com.
...
_MFUENTENOTICIAS
arch2o
_MURLDELAFUENTE
http://www.arch2o.com/category/architecture/
| -------------------------------- |
| Ryan Mario Yasin's Petit Pli kids clothing expands to fit as children grow |
|
|
Plaza Residence: A Seamless Blend of Modern Design and Heritage
24-04-2024 08:27 - (
Architecture )
Mississippi Loft: Integrating Victorian Style in Modern Living
24-04-2024 08:27 - (
Architecture )









