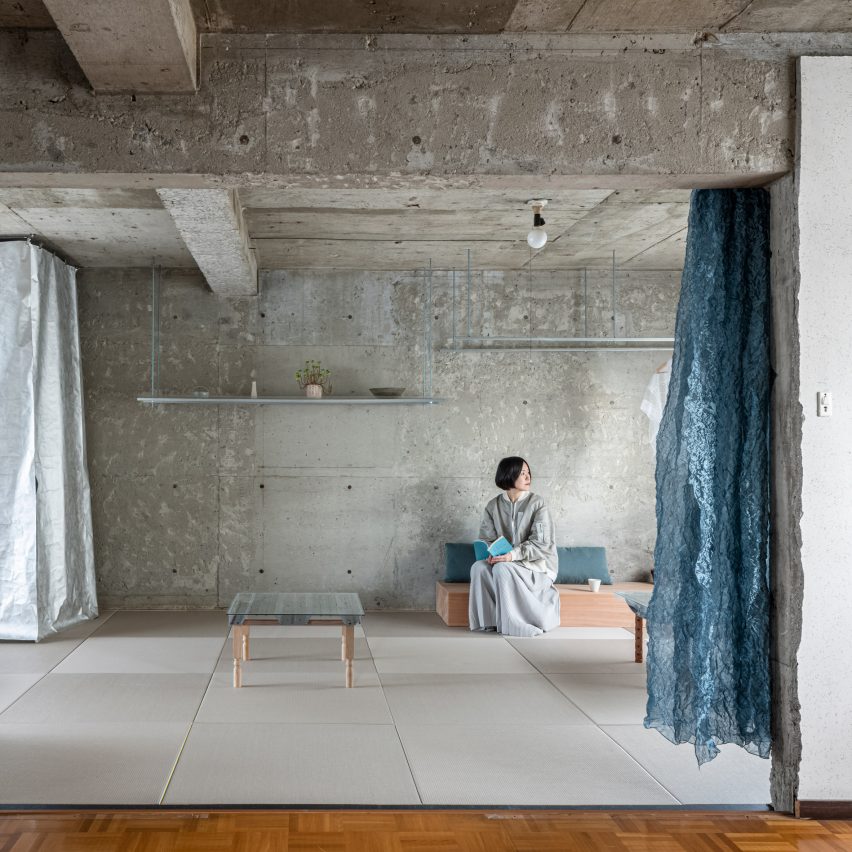Nanometer Architecture takes advantage of extra space in Nagoya flat

Architects Yuki Mitani and Atsumi Nonaka have transformed an unusual bare-concrete storage room on the side of their home in Nagoya, Japan, into a multi-functional reception room.
Taking inspiration from traditional Japanese rooms, the minimally furnished space offers a departure from the western-style interiors elsewhere in the flat.
This additional room allows the married couple, who run the studio Nanometer Architecture, to use their home as a space for entertaining clients and other guests. They call the project Reception House in Higashiyama.
The renovated room features a floor of grey tatami mats
When the couple were first looking at the 49-year-old rental flat, the room was labelled on the floor plan as "concrete exposed". This was an accurate description in that, unlike the rest of the flat, the room had no floor or wall finishes. As the 60-square-metre property already had a sizeable kitchen and living space, and a separate bedroom, it was unclear what the space was intended for.
Unlike the rest of the flat, the concrete wall surfaces are left exposed
"I doubted my eyes," said Mitani, describing his first visit to the flat. "The reinforced concrete was exposed with the floor still open, not to mention the ceiling and walls. I wondered how the former resident had lived here."
"I heard that this was the only property with this condition out of thousands," he added.
Shelves are suspended from the ceiling, above a simple wooden...
| -------------------------------- |
| Boca Chica Hotel was "like an archaeology project" says Frida Escobedo | Architecture | Dezeen |
|
|
Villa M by Pierattelli Architetture Modernizes 1950s Florence Estate
31-10-2024 07:22 - (
Architecture )
Kent Avenue Penthouse Merges Industrial and Minimalist Styles
31-10-2024 07:22 - (
Architecture )






