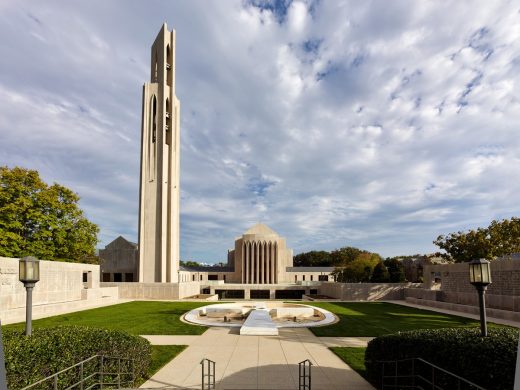National Presbyterian Church Washington, D.C.

National Presbyterian Church Washington, D.C. Building, Gothic Architecture Design USA, Renovation and Expansion
National Presbyterian Church Washington, D.C. Building
October 30, 2021
Design: Beyer Blinder Belle Architects & Planners
Address: 4101 Nebraska Ave NW, Washington, DC 20016, USA
Photos by Alan Karchmer
National Presbyterian Church Washington, D.C. News
Beyer Blinder Belle Completes Renovation and Expansion of D.C. Modern Gothic Landmark, the National Presbyterian Church.
The renovation honors the iconic building while providing modern upgrades, improving accessibility, and revitalizing the surrounding public space
Washington, D.C. (October 19, 2021) Beyer Blinder Belle (BBB) announces the completion of the renovation and expansion of the National Presbyterian Church in Washington, D.C. BBB was selected as architect of the project following the firm?s completion of the 2016 Master Plan. The project is the first major alteration to the building since the 1967 construction of the mid-century modern landmark. The church is listed on the DC Inventory of Historic Sites.
BBB renovated and expanded the Main Church building with two additions, which improve accessibility and provide new community spaces, introducing a new rear entry with two new elevators serving all three levels of the Church. The second addition, clad in salvaged limestone, comprises new classroom, meeting, and outdoor gathering space with an expanded outside terrace overlooking an existing gard...
| -------------------------------- |
| A ROMPE JUNTAS. Vocabulario arquitectónico. |
|
|
Villa M by Pierattelli Architetture Modernizes 1950s Florence Estate
31-10-2024 07:22 - (
Architecture )
Kent Avenue Penthouse Merges Industrial and Minimalist Styles
31-10-2024 07:22 - (
Architecture )






