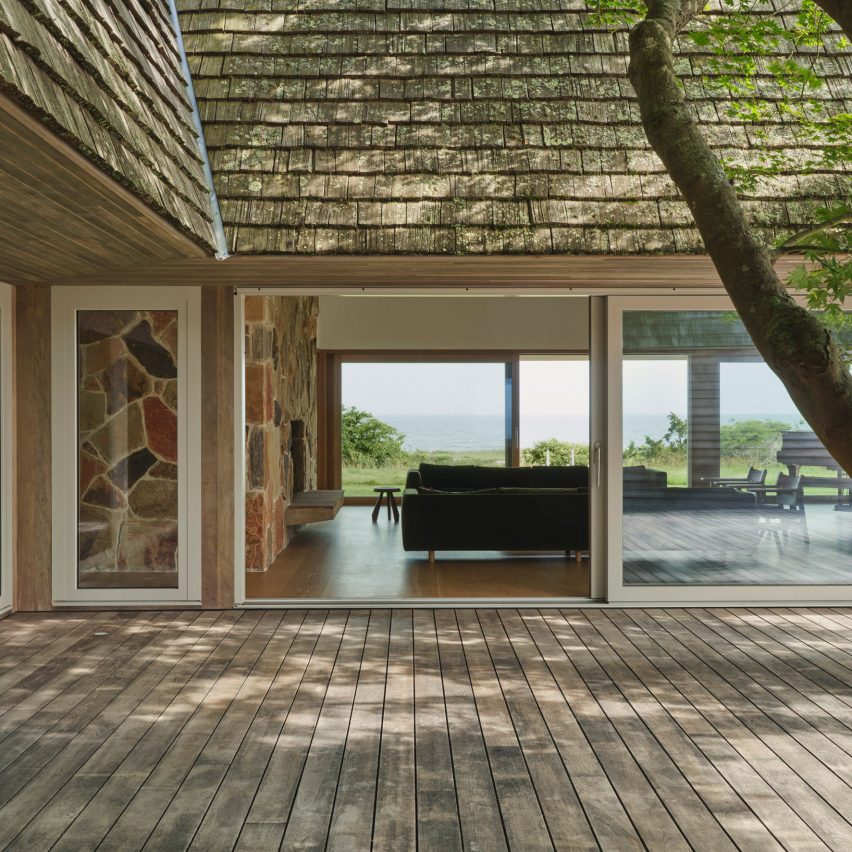Neil Logan revamps a 1970s stone-clad dwelling in the Hamptons

New York studio Neil Logan Architect has added glazing and completely renovated the interior of a beach house on Long Island originally designed by architect Norman Jaffe.
The project, called Heller Lane, is located on a coastal site in East Hampton. Designed by Manhattan-based Neil Logan Architect, the project involved an interior revamp of a two-storey house dating to 1978.
Neil Logan Architect renovated the house, which was originally designed by Norman Jaffe
Featuring a massive roof with cedar shingles, the house was originally designed by Norman Jaffe, an American architect who created many sculptural dwellings on Long Island.
Known as the Gruss House, the residence is an example of the architect's self-described Zeus style.
A swimming pool and a guest house are located next to the main dwelling "Referencing the mythological god of the sky, Jaffe found formal inspiration in the sky, clouds, and coastal dunes of eastern Long Island," said Logan.
U-shaped in plan, the 6,250-square-foot (581-square-metre) home consists of rooms organised around a central courtyard. Next to the main dwelling are a swimming pool and guest house.
Facades are clad in Tennessee sandstone and cedar
Facades are clad in Tennessee sandstone and cedar. The home's large, pyramid-shaped roof is cut away in several areas to form openings and balconies.
The interior underwent several renovations over the years. For the recent update, Logan and his team sought to create more space and an enhan...
| -------------------------------- |
| Watch our talk with Gropius Bau and Hella Jongerius about weaving as a healing process | Dezeen |
|
|
Villa M by Pierattelli Architetture Modernizes 1950s Florence Estate
31-10-2024 07:22 - (
Architecture )
Kent Avenue Penthouse Merges Industrial and Minimalist Styles
31-10-2024 07:22 - (
Architecture )






