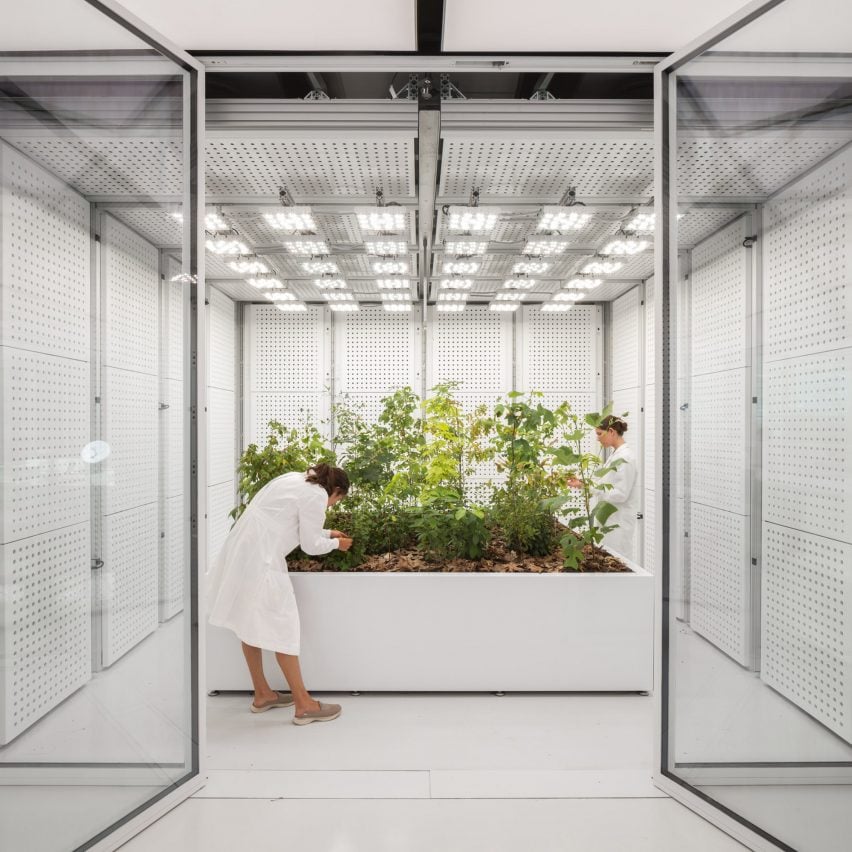Neri Oxman launches New York practice in Foster + Partners-designed studio

Designer Neri Oxman has unveiled a studio in Midtown Manhattan designed with architecture studio Foster + Partners that houses a production workshop and wet lab.
Oxman unveiled the lab for her studio, Oxman, in a building originally designed by American architect Albert Kahn as a car manufacturing plant and renovated by Rafael Viñoly Architects to house shops and offices.
Neri Oxman has unveiled a studio designed with British architecture studio Foster + Partners
Oxman's team worked with Foster + Partners to design a two-storey studio on the 9th and 10th floors of the building.
The 36,000-square-foot space (3,345 square metres) is characterised by white-painted walls and columns, and is largely open ? most of the dividing walls are glass. The lower floor features design offices, a library, kitchen and lounge, while the upper floor holds the wet lab and production studio. "Every detail of this project has been developed in conjunction with Neri and her team, reflecting Oxman's holistic approach that spans scales and disciplines," said Foster + Partners founder Norman Foster.
"Both levels of the new studio have their own distinctive characters and contain a range of highly adaptable workspaces and labs, which enhance creativity and will become an epicenter of world-leading research."
The studio is located in a building designed by Louis Kahn and renovated by Rafael Viñoly Architects
Oxman said that the design of the studio was meant to be open, flexible ...
| -------------------------------- |
| FACHADAS, PLANTAS, VISTAS LATERALES Proyección ortogonal |
|
|
Villa M by Pierattelli Architetture Modernizes 1950s Florence Estate
31-10-2024 07:22 - (
Architecture )
Kent Avenue Penthouse Merges Industrial and Minimalist Styles
31-10-2024 07:22 - (
Architecture )






