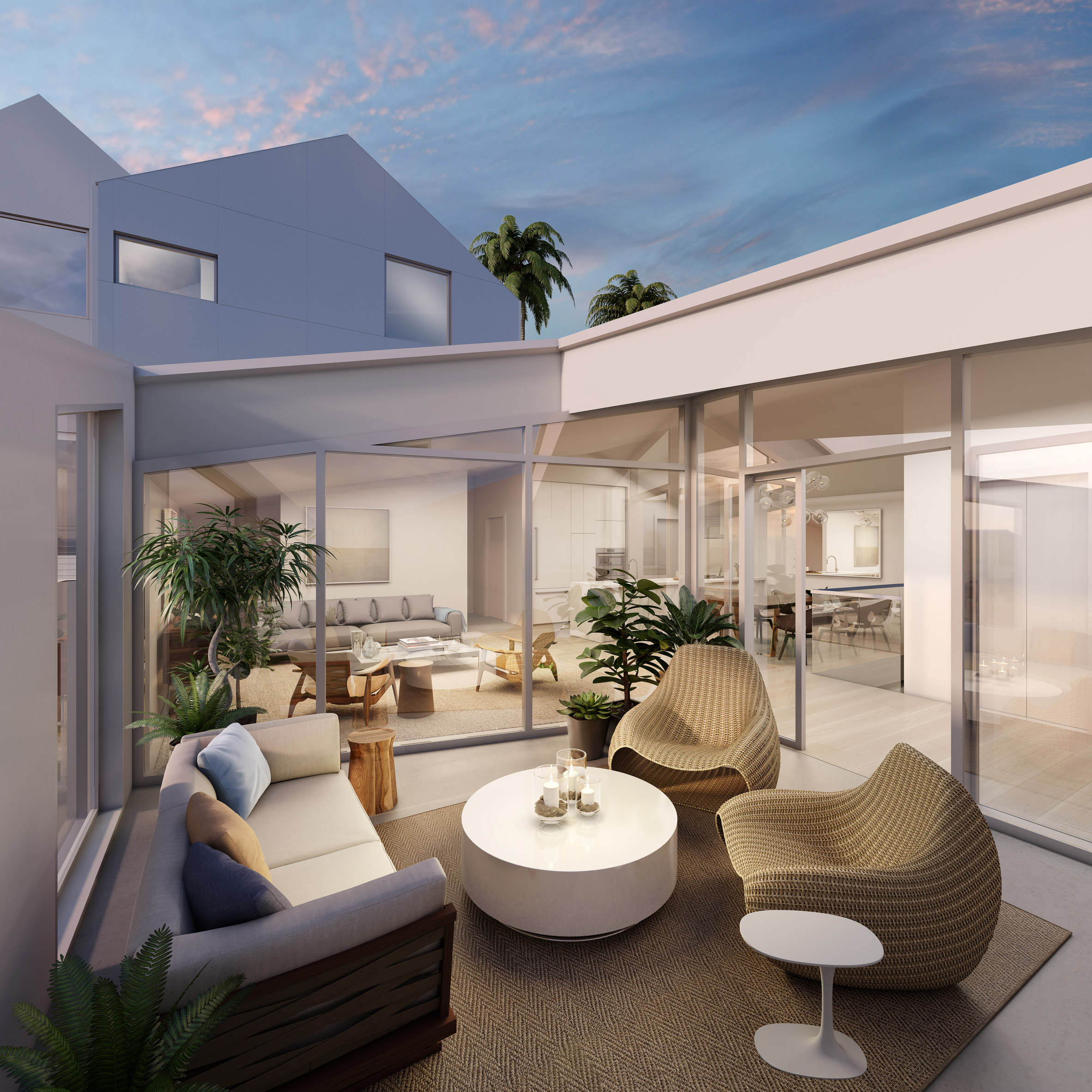New images released of MAD's design for hilltop village in Beverly Hills

These new renderings reveal more details of the plant-covered residential complex that Chinese architecture studio MAD is building in Beverly Hills.
Designed like a hilltop village, the Gardenhouse development at 8600 Wilshire Boulevard is under construction in the affluent California city.
The new images show typical interiors for the 18 white gable-fronted dwellings, which sit atop a podium of foliage-clad shops.
To complement the architecture by MAD, the Beijing-based firm led by Ma Yansong, US office Rottet Studio has used a minimal palette of mainly white surfaces, light wooden floors and marble accents for the interiors.
"The spaces will pay homage to the incredible building design while evoking the spirt of California living and residential modernism," said a statement written on behalf of project developer Palisades. "The indoor and outdoor spaces will be fluid, allowing light to be captured in a way that feels expansive, bright and connected to its surroundings."
The faceted roofs of the buildings will be expressed inside, either in double-height living spaces or bedrooms.
The cluster of dwellings will be arranged around an elevated central courtyard, where decking will be interspersed with planting.
Residences will have balconies facing onto this area, peppered with trees and other greenery. Some homes will also include private terraces hidden from view.
The mixture of villa-style townhouses, villas, studios and condominiums are assembl...
| -------------------------------- |
| Studio Gang wins bid for new Chicago O'Hare airport terminal |
|
|
Villa M by Pierattelli Architetture Modernizes 1950s Florence Estate
31-10-2024 07:22 - (
Architecture )
Kent Avenue Penthouse Merges Industrial and Minimalist Styles
31-10-2024 07:22 - (
Architecture )






