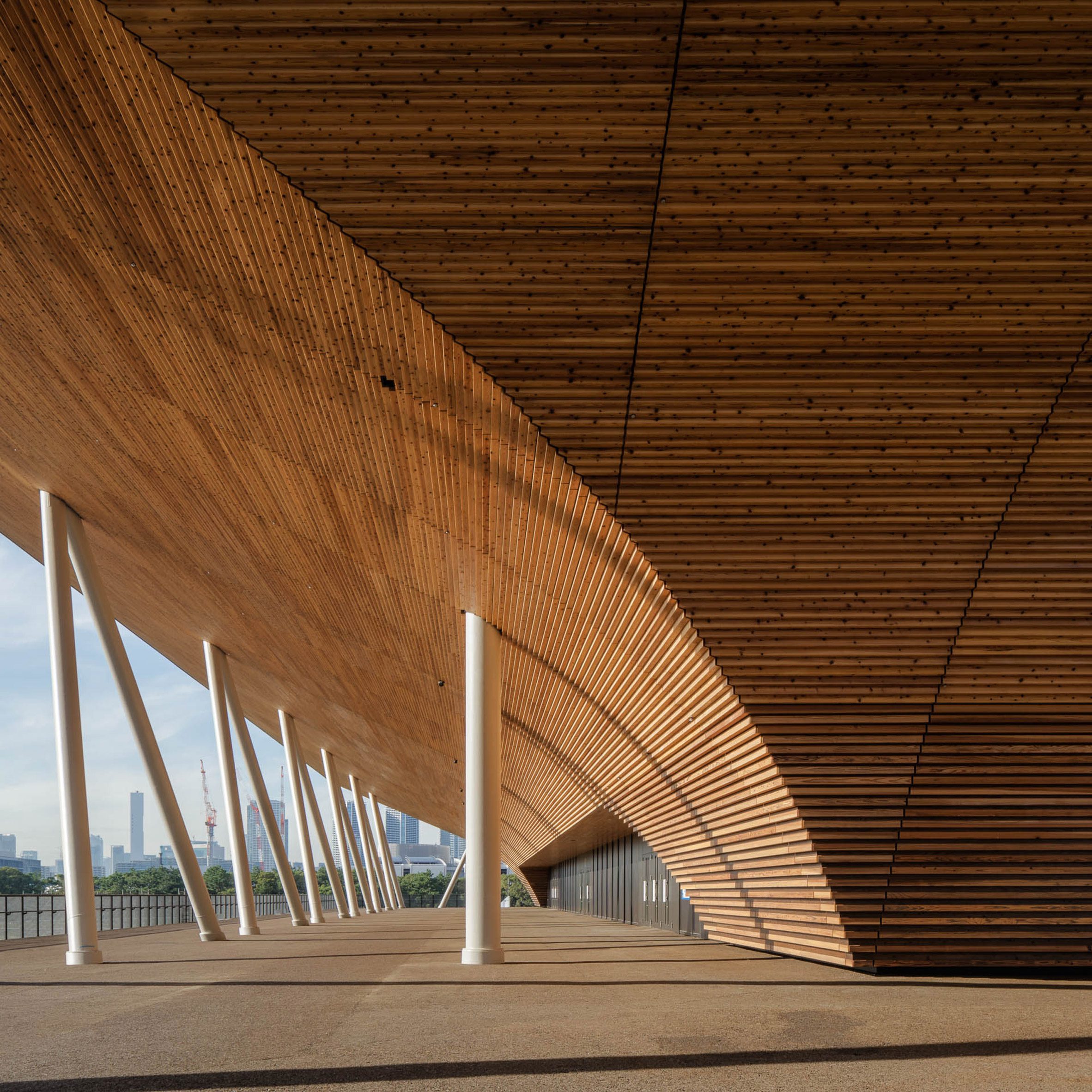Nikken Sekkei's Ariake Gymnastics Centre celebrates timber construction

One of the largest timber-framed roofs in the world spans 90 metres over the arena of the Ariake Gymnastics Centre in Tokyo, designed by Japanese practice Nikken Sekkei for the delayed 2020 Olympic and Paralympic Games.
The structure, located a short distance from Tokyo's centre in Koto City, was originally unveiled in 2019 and has been the location for artistic, rhythmic and trampoline gymnastics as well as the wheelchair sport Boccia.
The gymnastics centre is located next to a canal in Koto City
Located next to a canal on the site of a former timber storage area, the centre is a celebration of wood and its centrality to traditional Japanese architecture. Around 2,300 cubic metres of sustainable timber are used throughout the building. "Based on the architectural concept of a wooden vessel floating in the bay area, timber is used wherever possible, specifically in the roof frame structure, facade, spectator seats and exterior walls, while carefully considering the characteristics of wood in each application," said Nikken Sekkei.
Steel columns support the timber concourse
From its base, the centre's inverted pyramid form sweeps upwards to shelter an external concourse below, expressing the shape of the raked seating within with a stepped cladding of horizontal timber planks.
Referencing a traditional engawa, a verandah-like space found in Japanese architecture, the concourse is defined by two rings of steel supports: one vertical surrounding the entrances in the ...
| -------------------------------- |
| Volkswagen unveils electric office chair that can travel up to 20 kilometres per hour |
|
|
Villa M by Pierattelli Architetture Modernizes 1950s Florence Estate
31-10-2024 07:22 - (
Architecture )
Kent Avenue Penthouse Merges Industrial and Minimalist Styles
31-10-2024 07:22 - (
Architecture )






