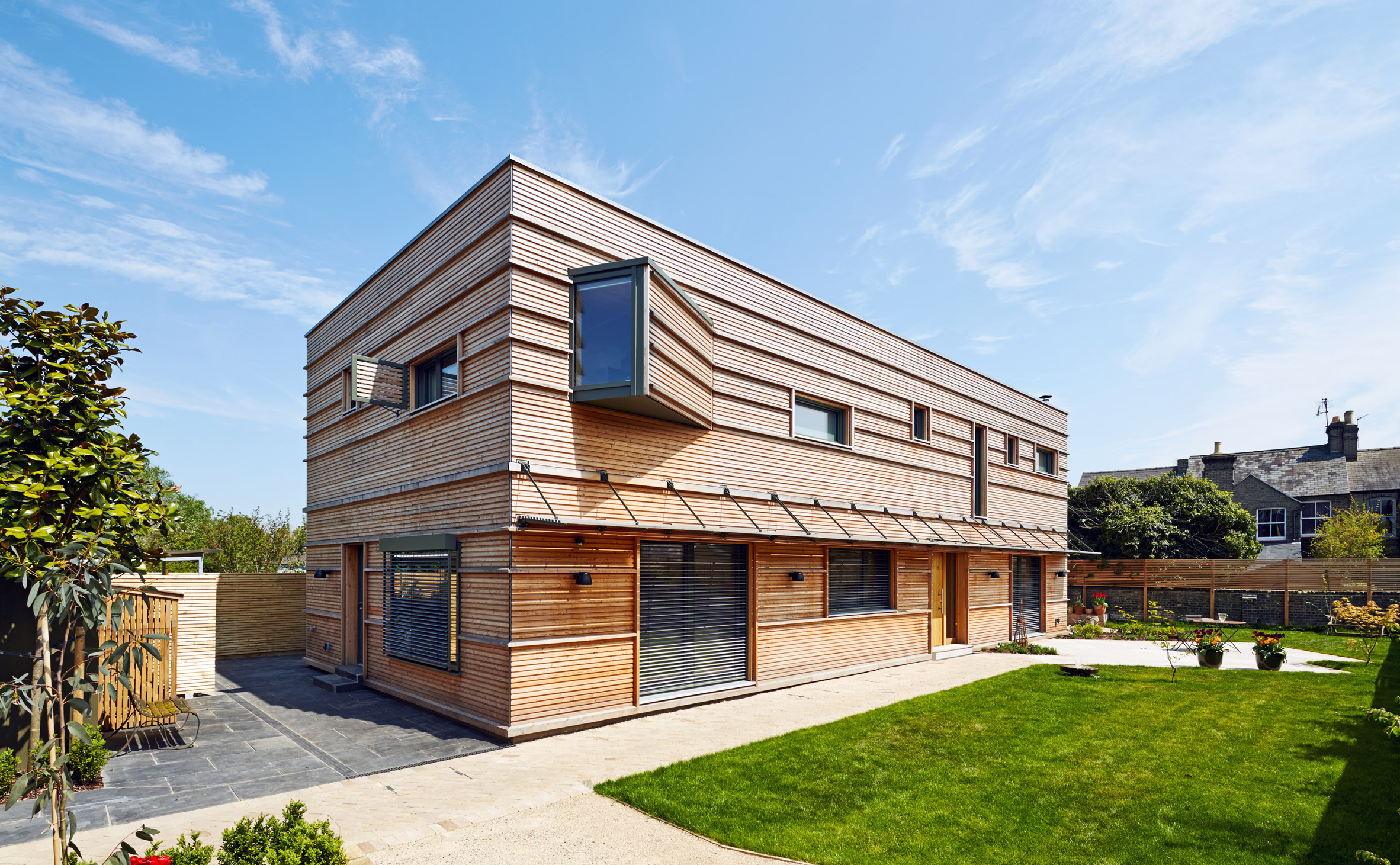Nilsson Pflugfelder's prefabricated wooden house is designed to maintain owners' privacy

This windows of this house in Cambridge, by architects office Nilsson Pflugfelder, are carefully positioned and sized to prevent overlooking by neighbouring properties.
House R is a two-storey property in the centre of the English city, surrounded by Victorian terraces and their gardens.
Nilsson Pflugfelder designed the house as a compact volume with striated timber facades.
The sizes of the windows that puncture these facades were determined by the proximity and height of neighbouring buildings.
"Windows are carefully placed without creating overlooking issues, to provide long uninterrupted vistas, with the purpose of lending an unexpected, carefully choreographed sense of grandness to the otherwise spatially efficiently planned house," explained studio founders Magnus Nilsson and Ralf Pflugfelder.
The house is positioned towards the centre of the site, to maximise its distance from the boundaries whilst providing usable outdoor space on all sides.
The gap between the house and boundary is greatest on the southern side, to allow space for a garden that is optimally positioned to capture the best of the sunlight.
The ground-floor living spaces open up to the garden on this side, while the northern side of the building accommodates service areas including the kitchen, pantry and utility room.
On the upper floor, the bedrooms face north to prevent overlooking, while the bathrooms, dressing and linen rooms positioned to the south feature translucent windows situ...
| -------------------------------- |
| APAREJO. Vocabulario arquitectónico. |
|
|
Villa M by Pierattelli Architetture Modernizes 1950s Florence Estate
31-10-2024 07:22 - (
Architecture )
Kent Avenue Penthouse Merges Industrial and Minimalist Styles
31-10-2024 07:22 - (
Architecture )






