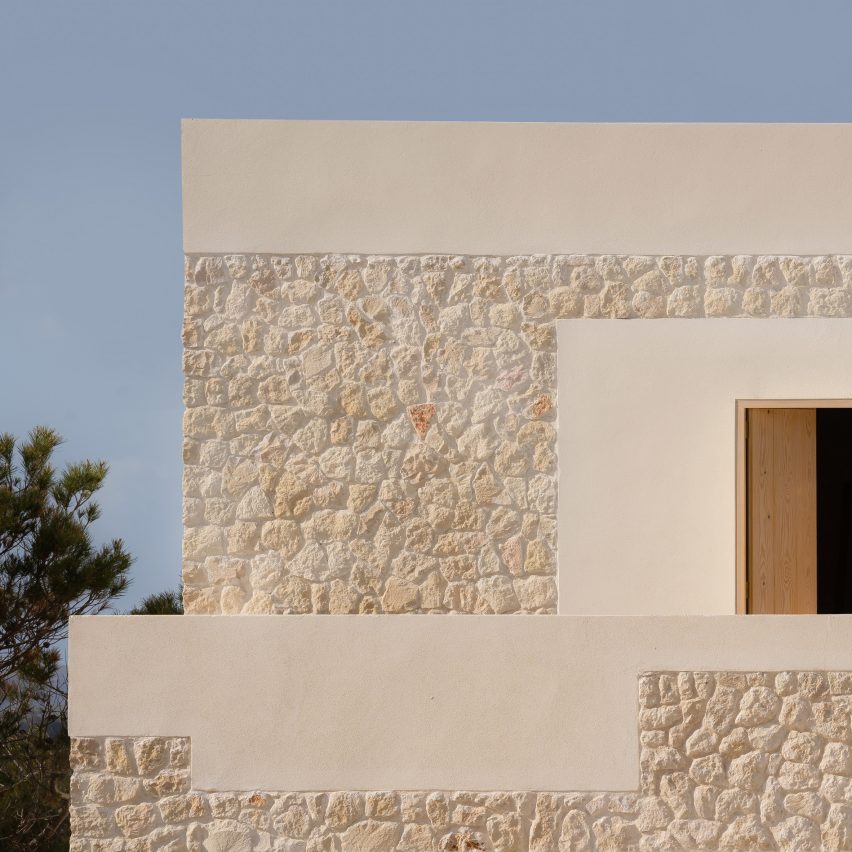Nomo Studio clads Stone House in Menorca with limestone dug from its site

A patchwork of roughly hewn local stone and smooth plaster forms the facades of this house, designed by architects Nomo Studio to overlook the sea in Menorca.
The Barcelona-based architects used limestone that was excavated from the foundations of Stone House for its facade.
"In Stone House the strong concept lies in the facade composition and the materiality," partner at Nomo Studio Karl Johan Nyqvist told Dezeen.
Nomo Studio used the hyper-local stone to symbolise the symbiosis of architecture and landscape surrounding the house, which is built on a sloping scrubland hill.
The studio wanted the residence to reference traditional Menorcan architecture but avoid "falling into pure replica". "We avoided modern common treatments that imitate oldness," Nyqvist added.
The blending of local architectural customs and materials with modern architectural forms and construction methods also helped reconcile conflicting briefs from their clients.
"The couple had very different views when it came to aesthetics," said Nyqvist. "One was sending references of very contemporary houses, the other of local, old constructions."
At the north-facing front of Stone House is a 100-square-metre porch.
It features an opening glazed facade, which means it can be used as shaded area open to the elements in summer, or enclosed to form a winter garden in cooler seasons.
The porch leads through a central, double-height reception area that acts as ...
| -------------------------------- |
| COLUMNA CORINTIA. Vocabuario arquitectónico. |
|
|
Villa M by Pierattelli Architetture Modernizes 1950s Florence Estate
31-10-2024 07:22 - (
Architecture )
Kent Avenue Penthouse Merges Industrial and Minimalist Styles
31-10-2024 07:22 - (
Architecture )






