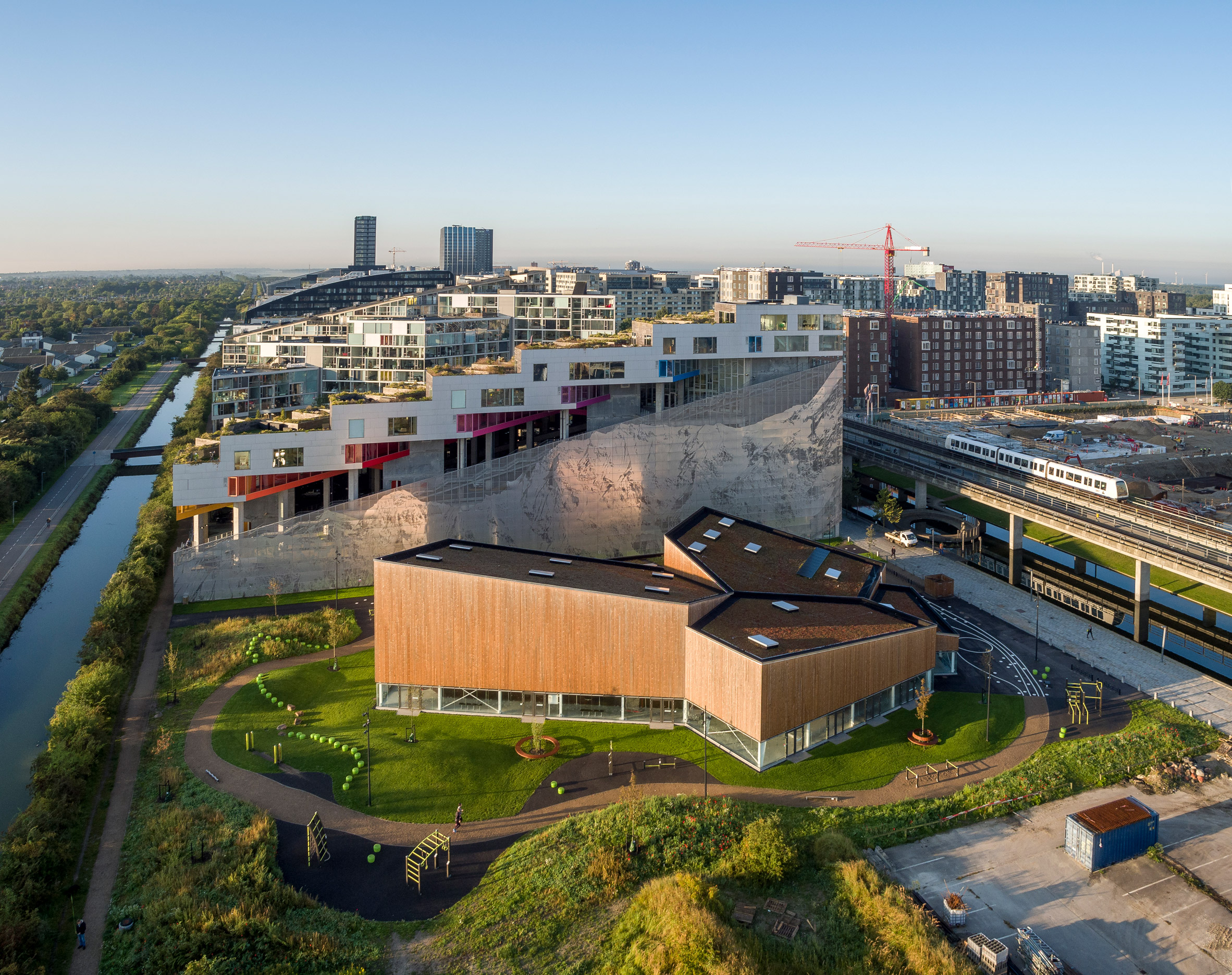NORD Architects creates angular timber-clad sports centre in Copenhagen

Danish studio NORD Architects has completed a multipurpose sports facility in Copenhagen's developing Ãrestad City area.
Featuring a cluster of timber volumes that fan out from a central point to define different functional zones, the building is located alongside Bjarke Ingels' iconic Mountain Dwellings complex.
In comparison to its neighbour, the sports facility designed by NORD Architects is a modest building positioned on a plot that was originally planned to contain a pocket park.
"This multipurpose building is developed and designed to be a vibrant urban space that creates new communities and social sustainability within the giant structures of the big buildings and long boulevards in Ãrestad City," said Morten Gregersen, a partner at NORD Architects.
The architects conducted a series of workshops with a group of potential end users to determine the optimum programmatic requirements for the facility, which informed its flexible and fully accessible design.
The building is open to the public all day and all night, providing spaces that can be used by school classes or local sports clubs for a variety of activities.
The plan comprises three rectilinear volumes with angled roofs that collide in the centre, resulting in a fractured form that clearly distinguishes the different functional areas.
Internally, the space is largely open so it can be used flexibly. Only one of the three volumes is partitioned from the rest of the interior, providing privacy and ...
| -------------------------------- |
| Connected industrial robots are dangerous but full of potential says Clemens Weisshaar |
|
|
Villa M by Pierattelli Architetture Modernizes 1950s Florence Estate
31-10-2024 07:22 - (
Architecture )
Kent Avenue Penthouse Merges Industrial and Minimalist Styles
31-10-2024 07:22 - (
Architecture )






