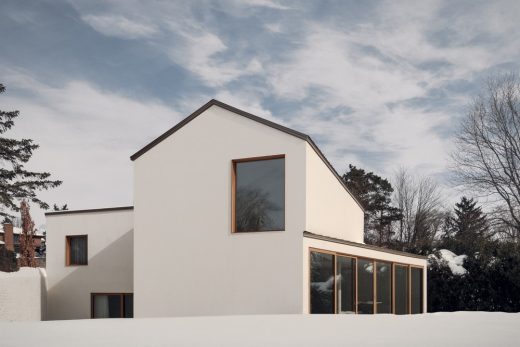NORM House, Baie d’Urfé Montréal

NORM House, Baie d’Urfé, Montréal, Canadian Architecture, QC Modern Building Photos
NORM House in Baie d’Urfé Montréal
30 Jun 2021
Design: Alain Carle Architect
Location: Baie d’Urfé, Montreal, Quebec, Canada
NORM House
Suburban Landscapes
The city of Baie-D?Urfe, situated at the southwestern end of the island of Montreal, Canada, was first founded in the 17th century to protect citizens from invasions coming from the south. Populated largely by farmers located along the shore of the St. Lawrence River, the town gradually expanded inland of the island. It was only after the Second World War that the area began to appear more like a traditional suburb with the propagation of prefabricated houses, established on subdivided lots of agricultural land.
The main street layout is organized according to principal axes following an orthogonal grid while the secondary arteries meanderingly follow the irregular topography of the area. The vegetation is dense and mature, giving a natural atmosphere to the otherwise suburban area.
The winding nature of the street means that multiple facades of the residences are often perceptible from many viewpoints from the road, consequently affecting the privacy of the inhabitants. This unique site characteristic presented an additional challenge as it contrasts the typical North American suburb that adheres to an orthogonal layout with a dominant single façade. In that respect, the basis of this transformation was to...
| -------------------------------- |
| ALAMBRE DE ATAR. Vocabulario arquitectónico. |
|
|
Villa M by Pierattelli Architetture Modernizes 1950s Florence Estate
31-10-2024 07:22 - (
Architecture )
Kent Avenue Penthouse Merges Industrial and Minimalist Styles
31-10-2024 07:22 - (
Architecture )






