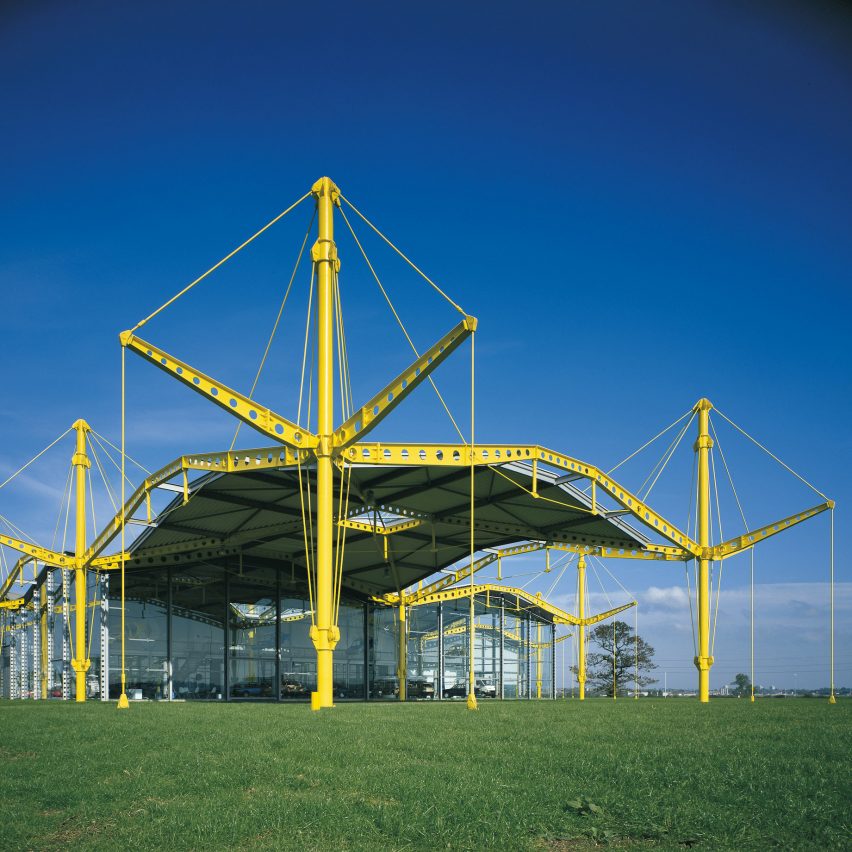Norman Foster's Renault Distribution Centre is high-tech architecture's most flamboyant structure

Next in our high-tech architecture series is Norman Foster's Renault Distribution Centre in Swindon, one of the most expressive and distinctive examples of the style.
Completed in 1982 by Foster Associates, which became Foster + Partners, the Renault Distribution Centre was the main UK distribution facility for French car manufacturer Renault.
With its expressed structure it is one of the clearest demonstrations of high-tech architecture, a style that emerged in the 1960s and celebrates a building's structure.
It was the second industrial building that Foster built in the city of Swindon, following the Reliance Controls created while he was part of Team 4.
The Renault Distribution Centre has a visible, expressive structure
Unlike other huge, often anonymous distribution sheds, the 25,000-square-metre building has an extremely distinctive profile created by 59 bright-yellow masts and arched steel-beams that support the roof. The building's distinctive roof was created as Renault required a flexible space with large, open spaces for the industrial warehouse racking and storage, which would need to be reconfigured regularly throughout the life of the building.
The building is designed in square modules
In total the structure is made from 42 square modules that are each 24 metres by 24 metres. Each module has a PVC membrane roof stretched across a grid of arched steel-beams that are held up by ties connected to masts at their corners.
A total of 36 of these modules, arranged...
| -------------------------------- |
| DIFERENTES MATERIALES PARA PILOTES. |
|
|
Villa M by Pierattelli Architetture Modernizes 1950s Florence Estate
31-10-2024 07:22 - (
Architecture )
Kent Avenue Penthouse Merges Industrial and Minimalist Styles
31-10-2024 07:22 - (
Architecture )






