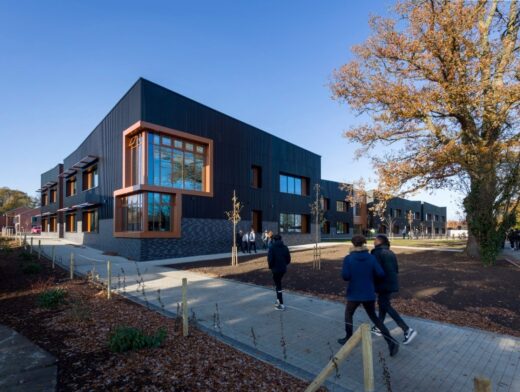Oaklands College St Albans masterplan

Oaklands College St Albans masterplan, Hertfordshire Building Image, Architect, New English School Design
Oaklands College St Albans masterplan news
30 November 2021
DLA Completes Next Phase Of Redevelopment Masterplan For Oaklands College
Location: Hatfield Road, Oaklands, St Albans, Hertfordshire, England, UK
Design: DLA Architecture
Oaklands College St Albans
DLA Architecture has completed and handed over phase two of the £62 million redevelopment masterplan for Oaklands College at its St Albans Campus.
The £13.4 million ?Evolution Centre? provides 49 classrooms, including one science classroom, six dedicated ICT rooms alongside new office space for staff. There is also a dedicated wing for Pathway 4 special needs students. It forms part of an overall four-phase masterplan to redevelop the entire St Albans Campus to provide a more energy efficient and secure state of the art learning facility. The poor quality, out of date elements of the existing site will be refurbished or demolished.
As well as the Phase two new teaching accommodation and Phase one student accommodation, the new campus masterplan will include a further two phases. Phases three and four will provide new workshops for gas, electrical, construction and wet trades, administration areas, learning resource centre, a refectory and sports pavilion with gymnasium and studio facilities.
DLA has previously designed Phase one, The Homestead, which now provides high quality residential accommodation for student...
| -------------------------------- |
| Watch footage of Universal Everything's immersive VR experience |
|
|
Villa M by Pierattelli Architetture Modernizes 1950s Florence Estate
31-10-2024 07:22 - (
Architecture )
Kent Avenue Penthouse Merges Industrial and Minimalist Styles
31-10-2024 07:22 - (
Architecture )






