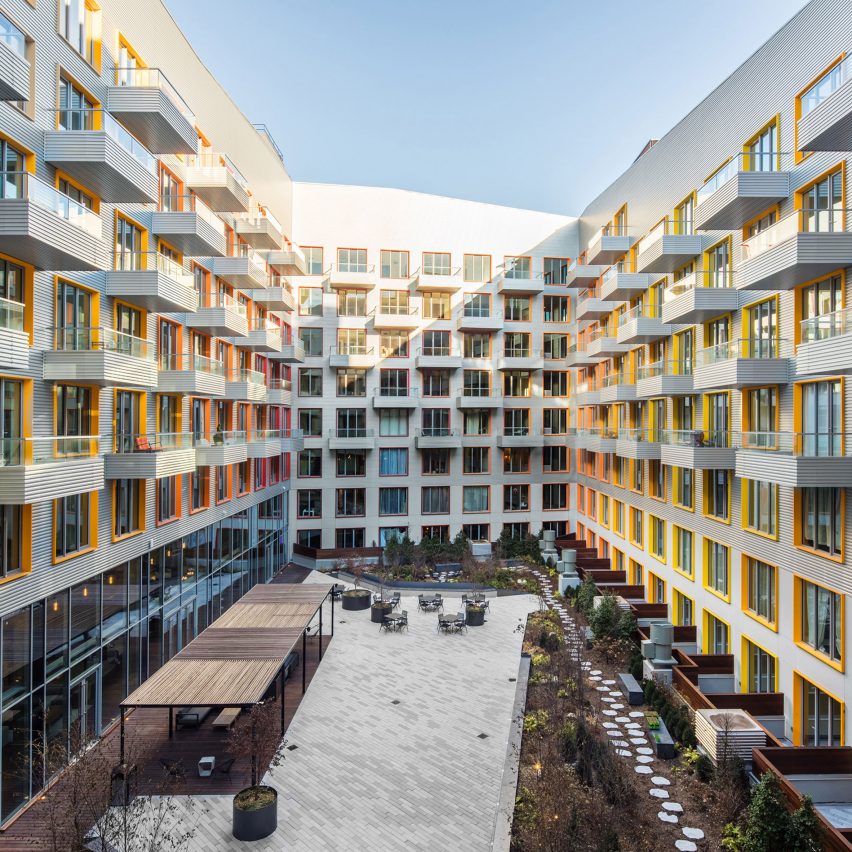ODA's The Rheingold in Brooklyn features colourful window frames and "cascading terraces"

American firm ODA has designed a massive apartment building in Brooklyn that comprises stepped blocks, protruding balconies and a sloping roofline that evokes a mountain silhouette.
The Rheingold housing complex occupies a full city block in the neighbourhood of Bushwick. Measuring 488,951 square feet (45,425 square metres), the large structure was built on the site of the former Rheingold Brewery, which was razed in the 1980s.
Photograph by Lester Ali
Rising seven storeys, the building consists of stepped volumes arranged around two interior courtyards. A sloping roofline and various protrusions and setbacks give the building a dynamic appearance, helping it stand apart from the typical housing block.
Photograph by Lester Ali
Exterior walls are clad in dark corrugated metal and light grey composite panels. Recessed windows have powder-coated aluminium frames in yellow, orange and red ? with the bright colouring forming an ombre pattern that is highly visible from the street. "The Rheingold boasts a distinct modular design with cascading terraces and floor-to-ceiling windows framed in a repeating pattern of yellow, orange and red that draws from the dramatic and energetic murals and street art found throughout Bushwick," said Manhattan-based ODA in a project description.
The complex contains 500 units, ranging from studios to one- and two-bedroom apartments. The interiors, conceived by local studio Durukan Design, feature an industrial look in communal areas, ...
| -------------------------------- |
| RCA graduate presents vases and furniture pieces that are partly accidental in design |
|
|
Villa M by Pierattelli Architetture Modernizes 1950s Florence Estate
31-10-2024 07:22 - (
Architecture )
Kent Avenue Penthouse Merges Industrial and Minimalist Styles
31-10-2024 07:22 - (
Architecture )






