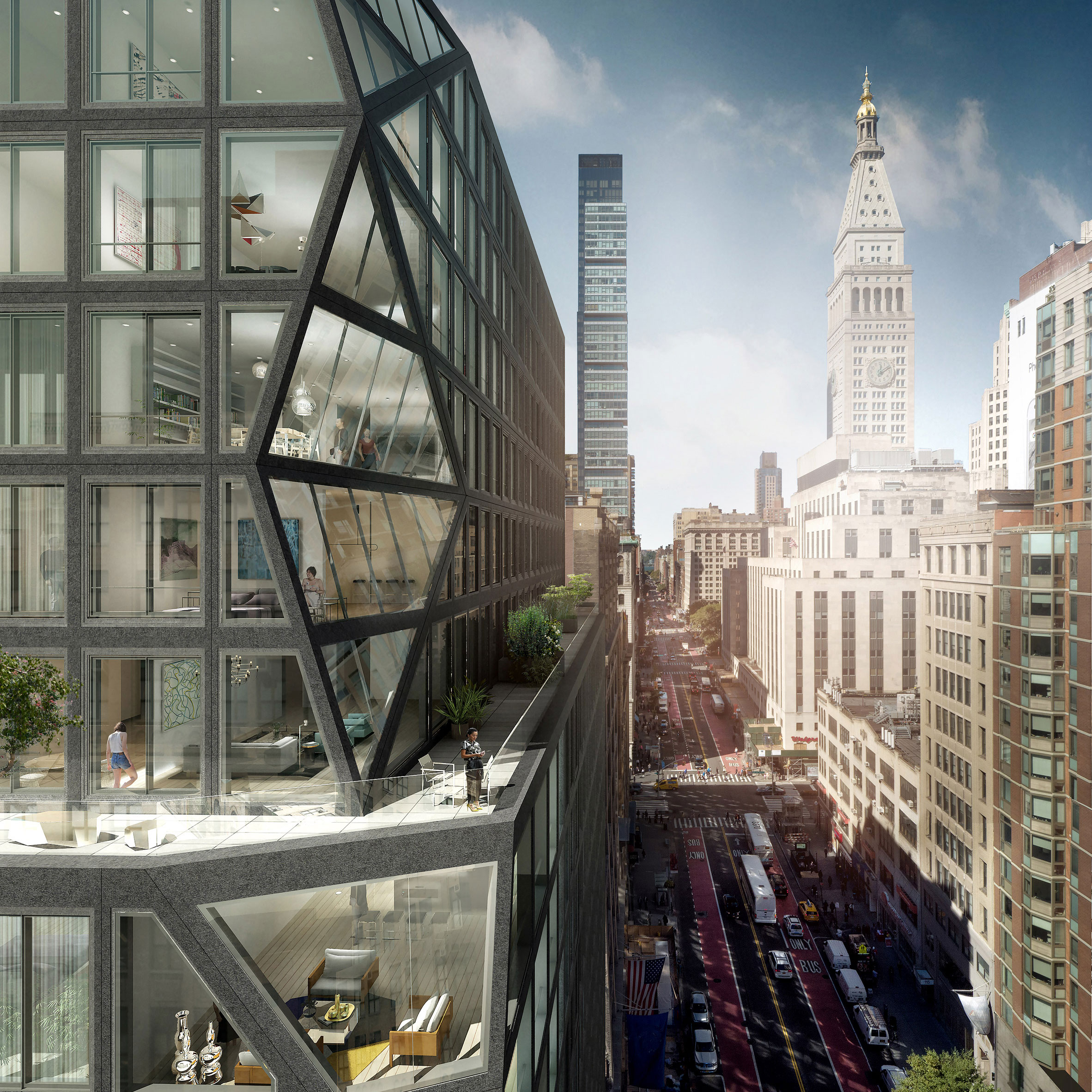OMA reveals designs for severed block on Boston's waterfront

A huge slice filled with terraces and trees will be cut through the centre of OMA's 88 Seaport development in Boston ? the firm's first project in the city.
Dutch studio OMA designed the 18-storey building, featuring a mix of offices and shops, for the Boston Seaport ? a "dynamic and vibrant" area of the city undergoing renovation.
Called 88 Seaport, the building will feature a huge angular section cut out of its middle, creating space for cascading terraces. Glazing will wrap the inner section so that the building appears to be pulled in half.
The architects created the slice to open the building to its surroundings, including nearby public green, the Fan Pier Green, and the waterfront.
"Our design for 88 Seaport slices the building into two volumes, creating distinct responses for each urban scale of old and new, while also accommodating diverse office typologies for diverse industries with demands for traditional and alternative floor plates," said project lead and OMA partner Shohei Shigematsu. "The slice also generates an opportunity to draw in the district's public domains, linking the waterfront and Fan Pier Green with a continuous landscape," he continued.
Office space measuring 425,000 square feet will occupy the majority of the building, while 60,000 square feet will be set aside for shops on the lower two floors. There will also be 5,000 square feet of civic and cultural facilities.
Related story Re...
| -------------------------------- |
| CONSTRUCCIÃN DE UN CUADRADO |
|
|
Villa M by Pierattelli Architetture Modernizes 1950s Florence Estate
31-10-2024 07:22 - (
Architecture )
Kent Avenue Penthouse Merges Industrial and Minimalist Styles
31-10-2024 07:22 - (
Architecture )






