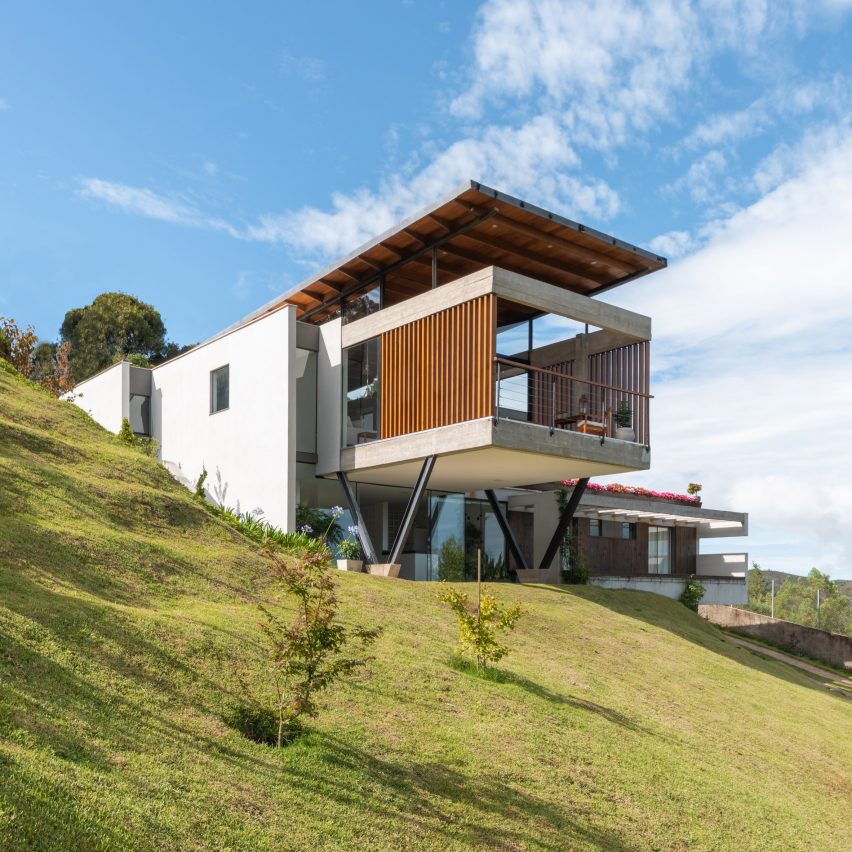OTP Arquitetura completes mountain home on steep site outside São Paulo

OTP Arquitetura has completed a multigenerational house perched on a steep site in Brazil's Mantiqueira mountain range for a couple and their two sons.
The TKN house was designed for an extended family to share certain living spaces, while still maintaining privacy between various family members.
The TKN house juts out from a hillside in the Mantiqueira mountains
It is located in Campos de Jordão, a mountainous region in the state of São Paulo.
"Set in one of the highest altitudes in Campos do Jordão, the TKN residence was oriented to face the great view that the site offers from the top of the city," said OTP Arquitetura in a project description.
The architects oriented the home to make the most of it's mountain views. The end of the overhanging living room is a covered outdoor seating area Accessed from the rear, the main entrance to the home is on the upper level, which is where the parents' living quarters are laid out.
The long leg of this L-shaped volume contains the family's kitchen, living and dining area in an open configuration.
The roof is pitched upward towards the landscape
Resting on two sets of steel columns, this space projects out into the landscape, offering panoramic views of the surrounding mountains through floor-to-ceiling windows. At the end, a covered porch is partially protected by vertical wooden slats.
Underneath this volume is a secondary terrace, which is mainly used by the downstairs residents.
The exterior living area is partially...
| -------------------------------- |
| Jean Nouvel designs plant-covered hotel for historic district of São Paulo |
|
|
Villa M by Pierattelli Architetture Modernizes 1950s Florence Estate
31-10-2024 07:22 - (
Architecture )
Kent Avenue Penthouse Merges Industrial and Minimalist Styles
31-10-2024 07:22 - (
Architecture )






