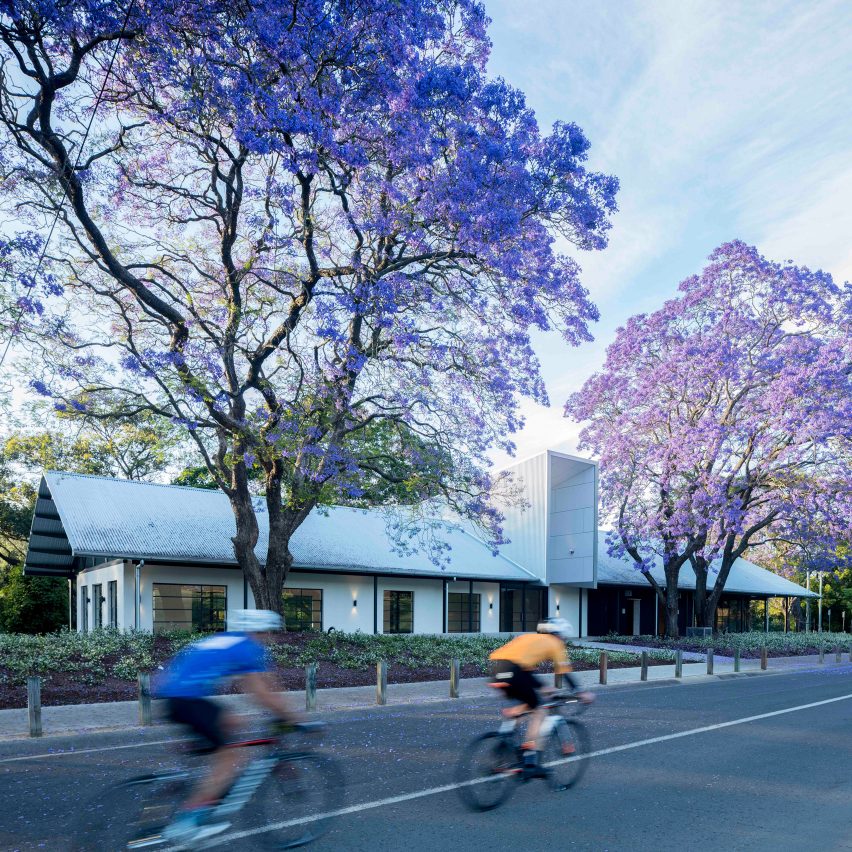Oversized steel roof tops Sydney restaurant by Sam Crawford Architects

A large steel-framed roof shelters the Misc restaurant in the Sydney suburb of Parramatta, which was designed by local studio Sam Crawford Architects to replace a cafe that was severely damaged by fire.
Located close to the entrance of the UNESCO World Heritage-listed Parramatta Park, the white, steel-framed building houses the 300-seat Misc restaurant overlooking a nearby river.
An oversized roof shelters this restaurant pavilion in Sydney
Due to the site's historic status both as an important site for the Aboriginal Darug people and one of 11 Australian Convict Sites, Sam Crawford Architects was required to minimise the impact of the building, and not exceed the footprint of the former cafe.
"The key design driver was to maintain the footprint of the former cafe building so as to avoid disturbance of significant Indigenous and early European artefacts," said the practice's director, Sam Crawford. It was designed by Sam Crawford Architects to replace a cafe
"Reuse was also critical - the slab, walls, bricks, many steel windows and doors and some roof trusses were all recycled," he continued.
"It was a gymnastics exercise ? we couldn't dig anything, the utilities had to remain in the same location, and of course we needed to meet the 21st-century building code and be future proof to adapt for changing uses."
Large black trusses support the pitched roof
The pavilion combines more informal cafe spaces to the southwest and formal dining are...
| -------------------------------- |
| ESCALA 1:75. Tutoriales de arquitectura. |
|
|
Villa M by Pierattelli Architetture Modernizes 1950s Florence Estate
31-10-2024 07:22 - (
Architecture )
Kent Avenue Penthouse Merges Industrial and Minimalist Styles
31-10-2024 07:22 - (
Architecture )






