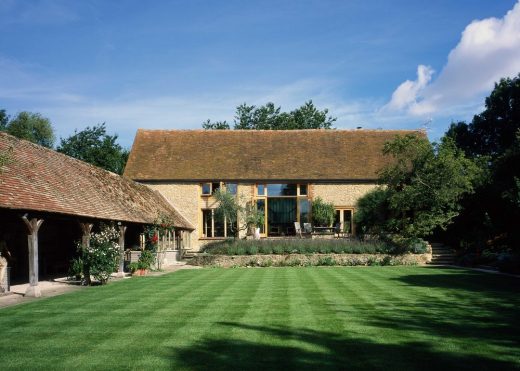Oxfordshire Barn Conversion, England

Barn Conversion, Oxfordshire Contemporary Restoration, English Historical Building, Architecture Photos
Oxfordshire Barn Conversion in southern England
30 Nov 2020
Oxfordshire Barn Conversion
Architects: KSR Architects & Interior Designers
Location: Oxfordshire, southern England
A run down barn in Oxfordshire has been converted into a rustic yet sophisticated hideaway in the beautiful country-side. The challenge with this Barn Conversion was to open up the spaces within and create a modern interior whilst not losing the charm of the original building. Original beams were kept and complimented with rich colours and large windows to flood the room with natural light.
The Brief
The brief was to create a stunning minimal modern interior within an existing shell of a barn whilst having minimal impact on the Barn?s natural surroundings, an Area of Outstanding Natural Beauty.
The Unique Project
The project breathes new life into this building whose origins are in agriculture. The striking interior of countryside retreat, Whistler?s Barn, is hidden behind a high timber gate and a thick stone wall, marked only by a large sheet of frosted glass. Indigenous shrubbery, mature trees and a beautifully manicured yet simple garden soften the entrance to the 18th-century building and create a tranquil haven.
The Key Challenges
Inside the Barn brings together rustic charm and sophisticated modern interventions. The challenge was to know how much of the existing building to reta...
| -------------------------------- |
| The Arrivals creates "playful yet performative" weather-themed pop-up |
|
|
Villa M by Pierattelli Architetture Modernizes 1950s Florence Estate
31-10-2024 07:22 - (
Architecture )
Kent Avenue Penthouse Merges Industrial and Minimalist Styles
31-10-2024 07:22 - (
Architecture )






