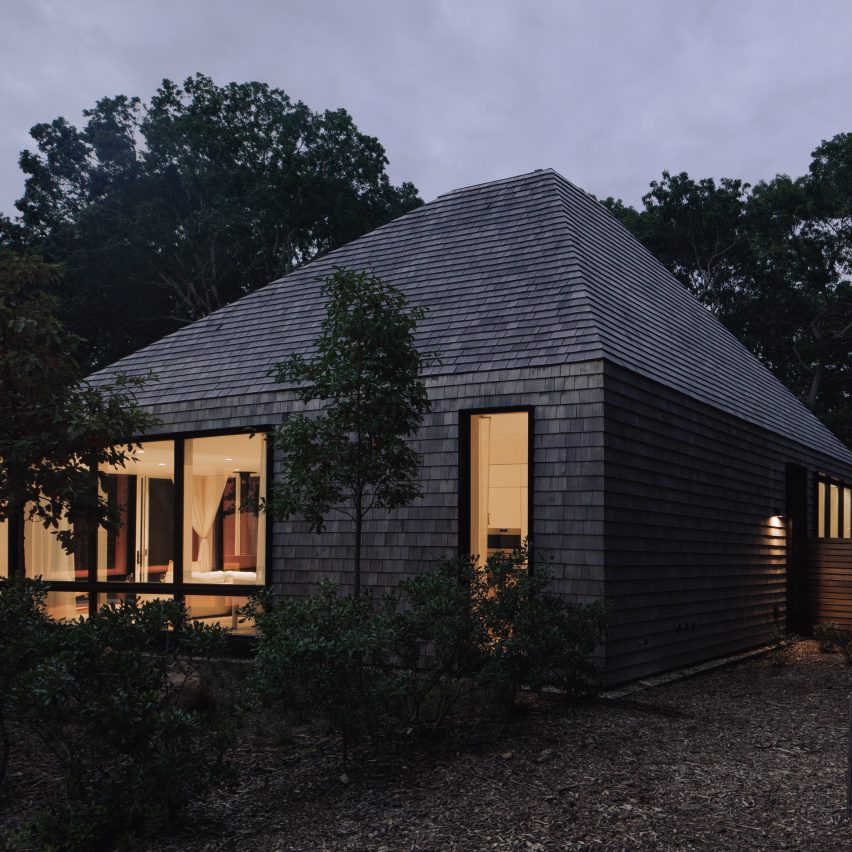Oza Sabbeth Architects tops Hamptons house with pyramidal roofs

Cedar shingles and asymmetrical, pyramid-shaped roofs form the exterior of Lilla Lane, a multi-volume house by New York studio Oza Sabbeth Architects.
The project is located on a leafy, suburban-style lot in East Hampton, Long Island. It was designed for a child-free couple who wanted a home with a strong indoor-outdoor connection and plenty of space for entertaining.
Oza Sabbeth Architects topped Lilla Lane with pyramidal roofs
"They wanted to be able to comfortably host a crowded party, and feel like it was full enough with just the two of them," said local studio Oza Sabbeth Architects.
The property was sandwiched between neighbouring homes and offered little in terms of views.
A cluster of volumes are arranged around outdoor spaces Rather than design a home that spans the width of the lot and forms a big backyard, the architects decided to create a more linear home that makes the most of the property.
The house consists of several volumes positioned around a series of outdoor spaces, including a pergola-covered central patio and an adjoining swimming pool.
These include a swimming pool and a covered patio
The volumes are topped with asymmetrical, pyramid-shaped roofs and are connected by "alleys" that contribute to a feeling of compression and expansion.
Exterior walls and roofs are wrapped in cedar shingles.
Exterior walls and roofs are wrapped in cedar shingles
"After running through multiple siding options, they chose shingles, adding an add...
| -------------------------------- |
| Modular expandable housing concept for Peru | Architecture | Dezeen |
|
|
Villa M by Pierattelli Architetture Modernizes 1950s Florence Estate
31-10-2024 07:22 - (
Architecture )
Kent Avenue Penthouse Merges Industrial and Minimalist Styles
31-10-2024 07:22 - (
Architecture )






