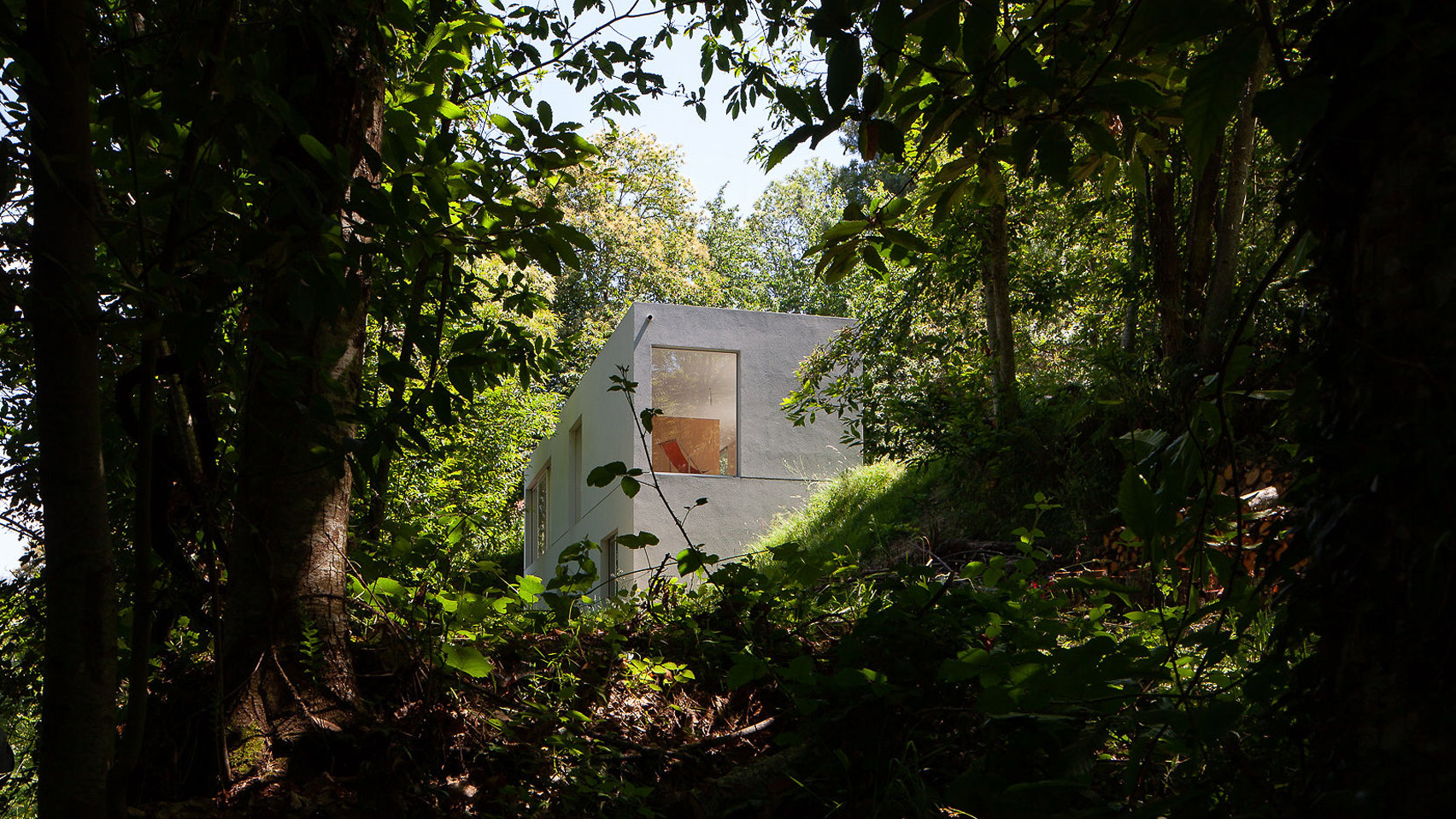Pablo Pita's geometric Forja House nestles amongst trees in Portuguese valley

This compact holiday home in Portugal's Alto Douro region is partially embedded in its sloping site and features large openings that frame views of the surrounding nature.
Porto-based architecture office Pablo Pita designed the Forja House for a secluded site in the village of Vila de Muros.
The village is located in an area of rich natural diversity and overlooks the Bestança River, which flows from the Montemuro mountain range into the Douro River.
The region's architecture comprises small houses built during different periods in a wide range of styles, but typically utilising a local metamorphic stone called schist.
The studio founded by Pablo Rebelo and Pedro Pita designed Forja House as a contemporary alternative to these traditional buildings, which responds directly to its setting.
"The house itself is an antithesis of the mimetic culture that sometimes characterises these contexts," the studio pointed out.
"Therefore, the process is set by seeking a typological departure and formal abstraction as an option for integrating the building with nature."
The house's minimal geometric volume is finished with a homogenous grey render to create what the architects described as "a simple gesture, embedded in the slope".
The internal spaces are predominantly open plan, with a lack of partition walls ensuring an uninterrupted flow of movement and views throughout the living areas.
Minimal furnishings and a pared-back material pale...
| -------------------------------- |
| MIT researchers develop tattoo inks that could act as health trackers |
|
|
Villa M by Pierattelli Architetture Modernizes 1950s Florence Estate
31-10-2024 07:22 - (
Architecture )
Kent Avenue Penthouse Merges Industrial and Minimalist Styles
31-10-2024 07:22 - (
Architecture )






