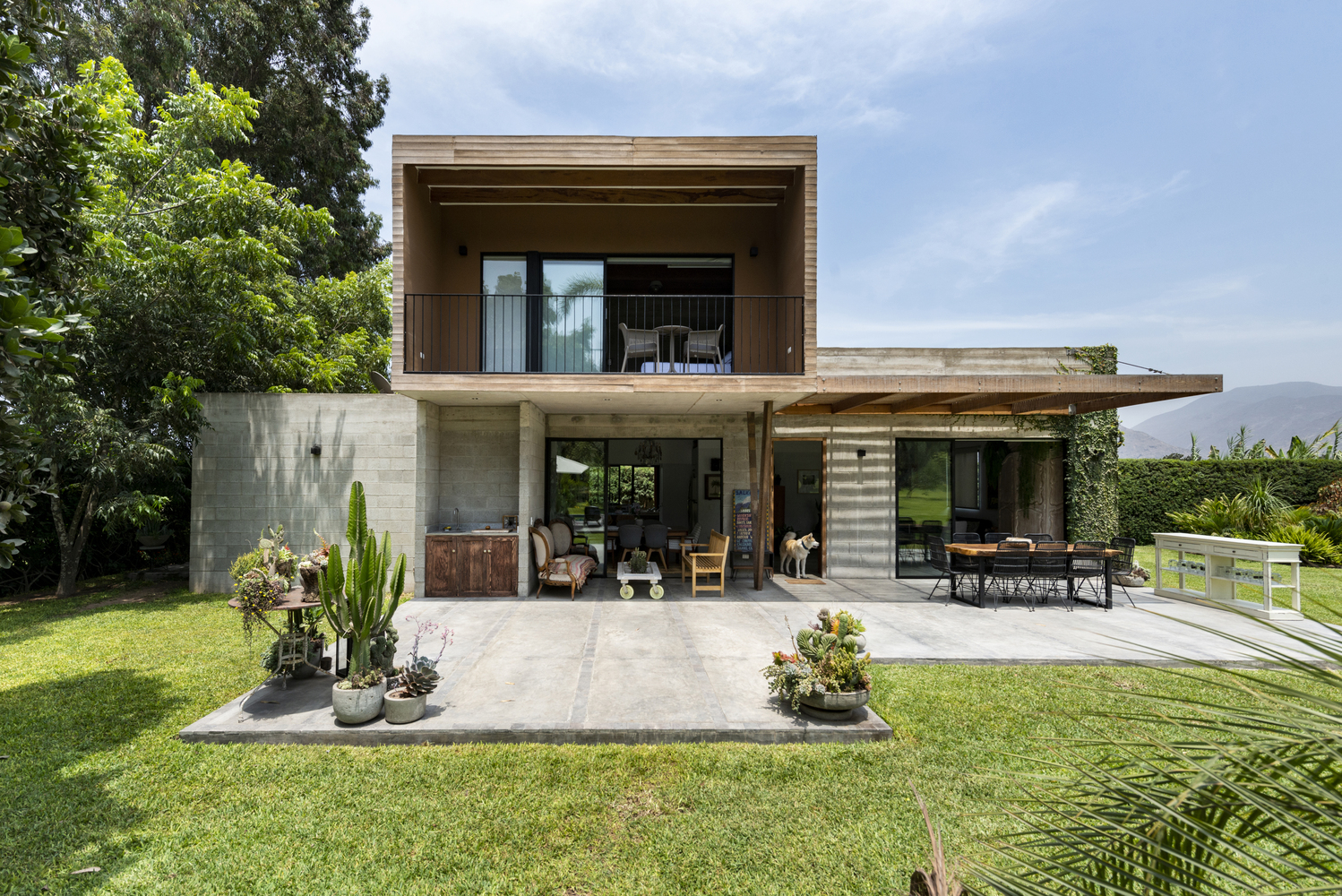Pachacamac House By Del Solar Arquitectos

Pachacamac House is designed by Del Solar Arquitectos, located on the outskirts of Lima, Peru, in the valley of the LurÃn River, which resists the last surrounding natural green stronghold. The project started with the desire to keep alive the memory of the family refuge, a space for contact and sharing in the open air. The hills, the path of the sun, the trees, and the occupation of the existing land determined the location of the primary volume and the design of all the interior and exterior spaces. What started as a vacation retirement home in the country became a permanent residence space, which meant constant transformation and implementing interventions and extensions adapting to the changes.
Del Solar Arquitectos resolved Pachacamac House within a compact two-level volume in a rear corner to maximize the spaciousness of the land and to perceive a continuous green blanket from the entrance gate. The arrival path that crosses the garden serves as a filter, like a very fine sieve, which allows one to perceive the peaceful passing of time on the route. The interior spaces open up to the surrounding rural environment that is appreciated from a new perspective, accompanied by refined senses. The mixed construction technique adopted, with the use of masonry made of concrete blocks on the first floor and wood for the second floor and ceilings, sought at all times an efficient help of resources while maintaining the rustic and cozy tradition of a country house.
...
_MFUENTENOTICIAS
architecturendesign
_MURLDELAFUENTE
http://www.architecturendesign.net/
| -------------------------------- |
| DISEÃO DE UNA CASA DE DOS PISOS 14 X 26. Tutoriales de Arquitectura. |
|
|
Villa M by Pierattelli Architetture Modernizes 1950s Florence Estate
31-10-2024 07:22 - (
Architecture )
Kent Avenue Penthouse Merges Industrial and Minimalist Styles
31-10-2024 07:22 - (
Architecture )






