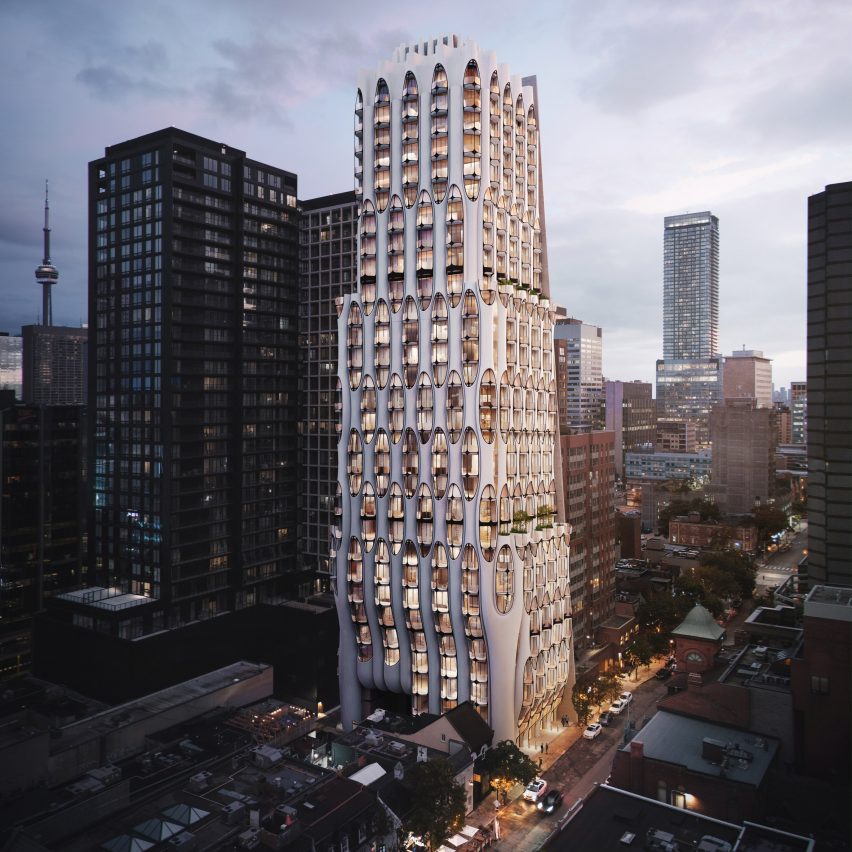Partisans designs Toronto high-rise informed by architectural "revision clouds"

Canadian architecture studio Partisans has designed a residential tower in Toronto that takes its shape from both natural clouds and revision clouds ? a notation architects use in technical drawings.
If built at the proposed 15-17 Elm Street site in downtown Toronto, it will be 99 metres tall and contain 32 floors of apartments and amenities spaces. The wavy outline of the envelope derives from both clouds and revision clouds, according to the studio.
"The idea of the cloud is not just three dimensional, it is not just about the natural phenomenon, it's also an architecture pun, as the revision cloud has such a strong resonance and graphic quality," said Partisans co-founder Alex Josephson.
"It's also a dream in a certain way, a dream to have this building approved by the city of Toronto and for us to build it." Partisans designed a residential tower in Toronto informed by clouds
The tower will be divided roughly into three parts with a podium at the base with the preceding two sections each set back slightly from the one before. Each section will have a slightly different frequency of the wavey facade pattern.
"The building is a series of stacked rectangular forms that are clad with organically shaped edges and balconies which allows us to explore those cloud-like forms as they rise," said Josephson.
Josephson also said that the studio is considering using glass-fibre reinforced concrete (GFRC) for the facade.
It will be clad in glass-fibre re...
| -------------------------------- |
| UNStudio's Raffles City Hangzhou is an "all-in-one destination" featuring twisting glass towers |
|
|
Villa M by Pierattelli Architetture Modernizes 1950s Florence Estate
31-10-2024 07:22 - (
Architecture )
Kent Avenue Penthouse Merges Industrial and Minimalist Styles
31-10-2024 07:22 - (
Architecture )






