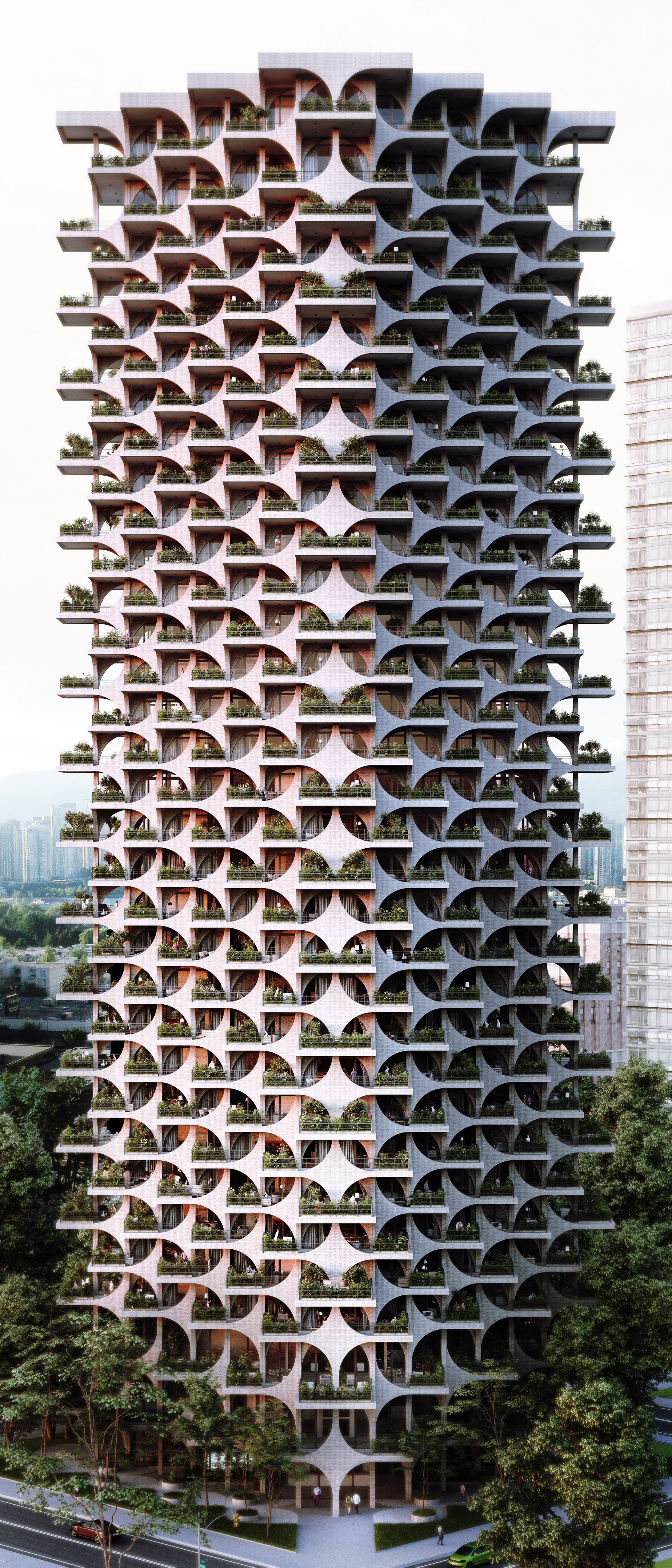Penda unveils designs for Tel Aviv tower wrapped in modular arcades

Penda has designed a residential tower in Tel Aviv, with facades made of modular archways and terraces, which aims to complement the city's legacy of Bauhaus architecture.
Vienna and Beijing-based architecture studio Penda has revealed plans for the 116-metre-high Tel Aviv Arcades, which has alternating setbacks to provide residents with sunny garden terraces or secluded private balconies.
"When I first walked through Tel Aviv, I was taken by the vividness on its streets and its shores,"Â said Penda co-founder Chris Precht.
"The rhythm of lively plazas, traditional context and modern architecture inspired me and had a deep impact on the design of the building."
Hand-laid brickwork will reference the the masonry found in Jaffa, Tel Aviv's old town, while the repetition of straight lines and curves echoes the 1930s buildings that earned the city UNESCO World Heritage status. Tel Aviv has the largest number of Bauhaus style buildings in the world, with over 4,000 buildings built in the German art school style as German-Jewish architects sought sanctuary in the city from persecution under the Nazis.
In the city elements that defined Bauhaus buildings in Europe, such as large areas of glazing, were adapted to suit the hotter climes of the mediterranean.
Instead of heat-trap windows, Tel Aviv's Bauhaus buildings feature long balconies that shade the balconies below and are shaded by those above.
Penda looked to this architectural legacy whilst designing ...
| -------------------------------- |
| Future Luxury Retail Design Competition sought "exciting visions for the future" |
|
|
Villa M by Pierattelli Architetture Modernizes 1950s Florence Estate
31-10-2024 07:22 - (
Architecture )
Kent Avenue Penthouse Merges Industrial and Minimalist Styles
31-10-2024 07:22 - (
Architecture )






