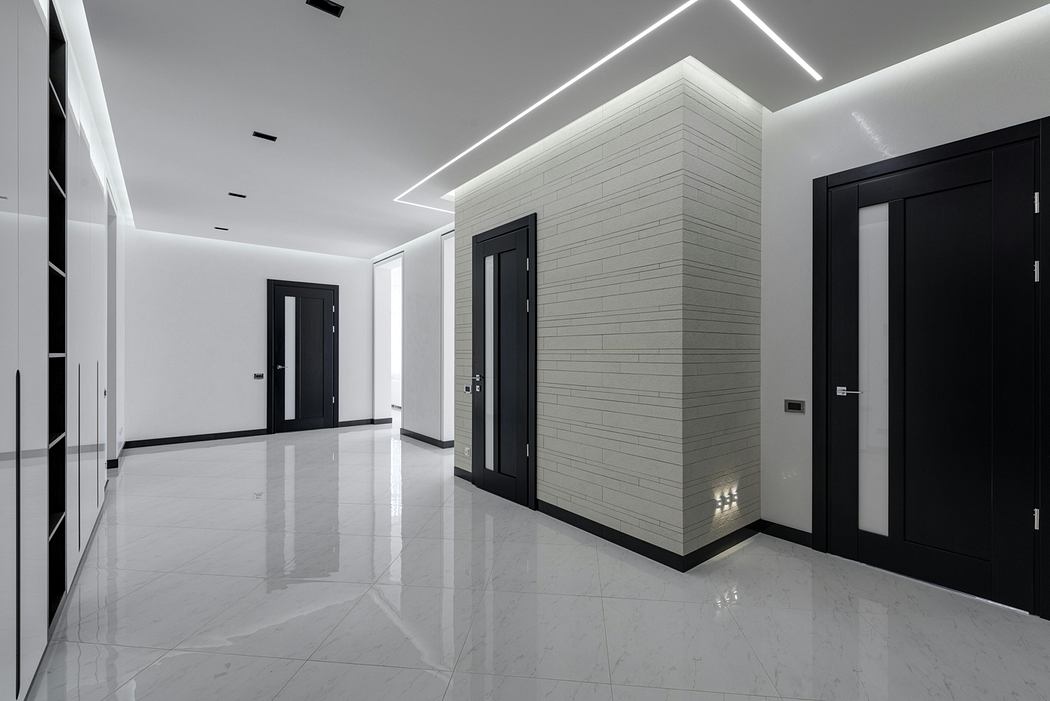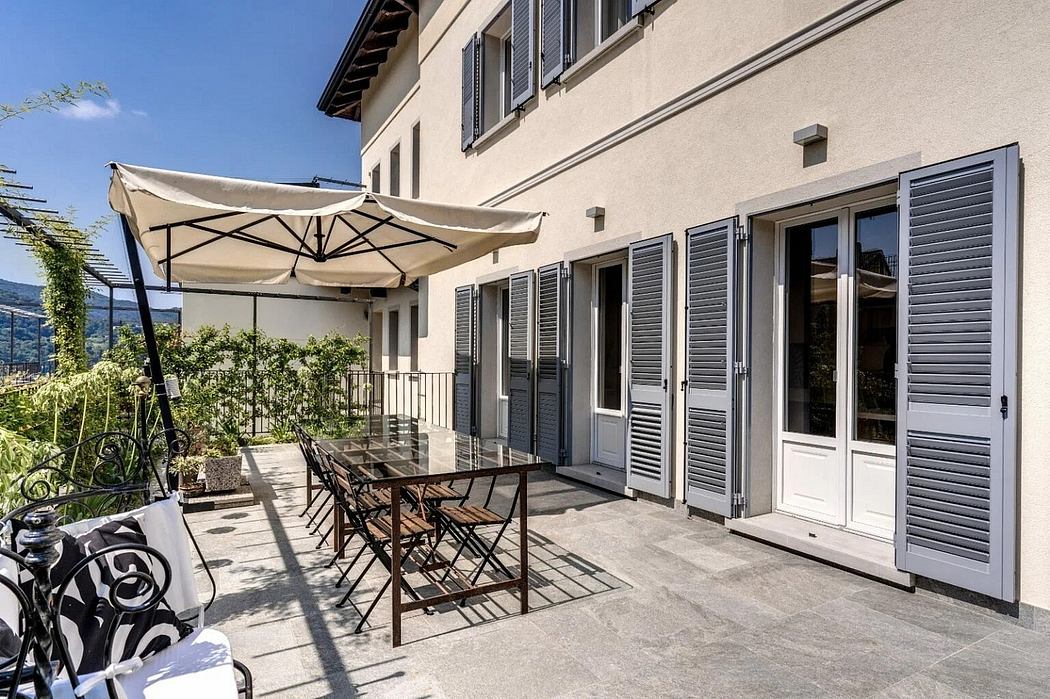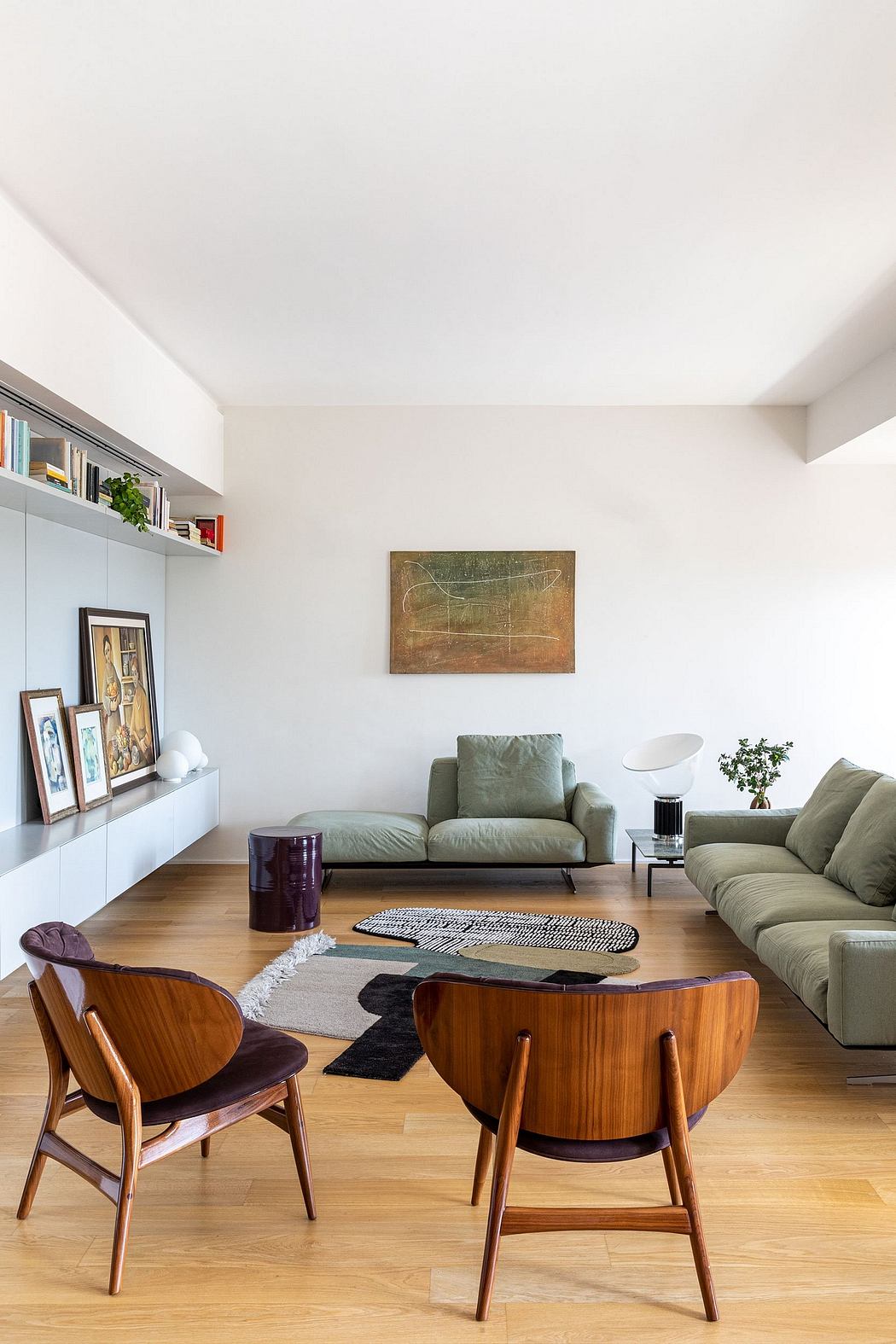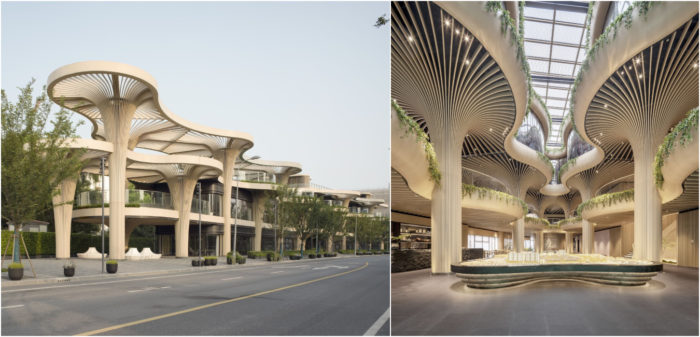Pingshan Performing Arts Center, Shenzhen

Drama Box, Pingshan Performing Arts Center, Chinese Theatre Building Design, Shenzhen Architecture Photos
Drama Box ? Pingshan Performing Arts Center in Shenzhen
22 Sep 2020
Drama Box ? Pingshan Performing Arts Center
Design: OPEN Architecture
Location: Shenzhen, China
Drama Box ? Pingshan Performing Arts Center
photo © Zeng Tianpei
In tandem with China?s economic boom and rapid urbanization, theaters have sprung up throughout the country in the past decade. Most have extravagant exteriors, but are often spatially monotonous and far detached from the general public and everyday urban life, greatly underutilizing the tremendous public resources invested in them. After winning a competition to design the first theater in Pingshan, a new district in the municipality of Shenzhen, OPEN had the opportunity to take a critical look at the past development of theaters in China, and to explore new possibilities for the future.
photo © Jonathan Leijonhufvud
With tremendous support from the client, we ?re-designed? the original program which only called for a grand theater ? performing-arts-related educational and social programs were added, as well as a restaurant and a café. A public promenade and a series of gardens accessible to all were designed to be interwoven with the architecture. In breaking away from the mono-function Cultural Landmark typology, the building not only becomes much more sustainable in daily operation, but also sets a new example of social inclusivity fo...
| -------------------------------- |
| Precht creates four cartoonish treehouses for Austrian restaurant |
|
|
How to Convert Fluorescent Tubes to LEDs in Your Home
10-05-2024 08:20 - (
Architecture )
Casa Falpe Cernobbio: Transforming a Historic Villa into a Contemporary Gem
10-05-2024 08:20 - (
Architecture )










