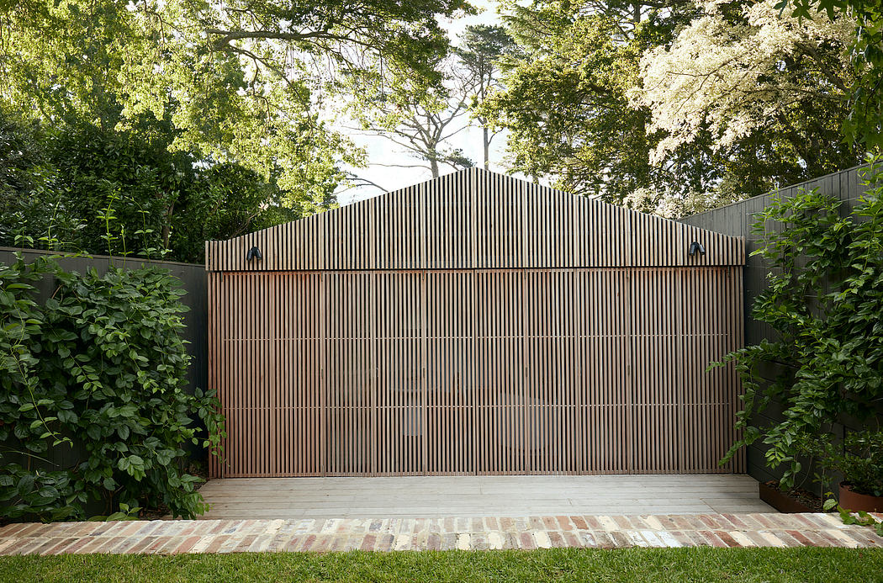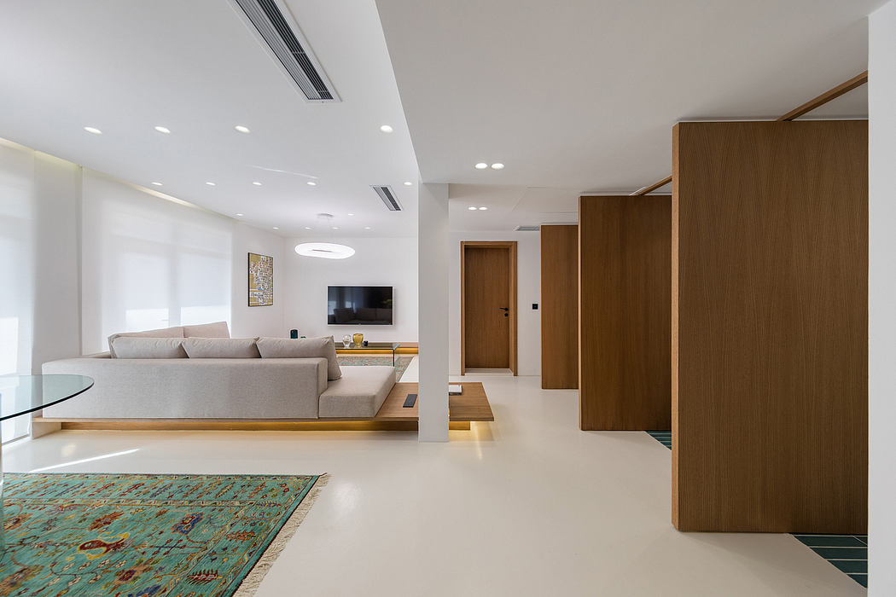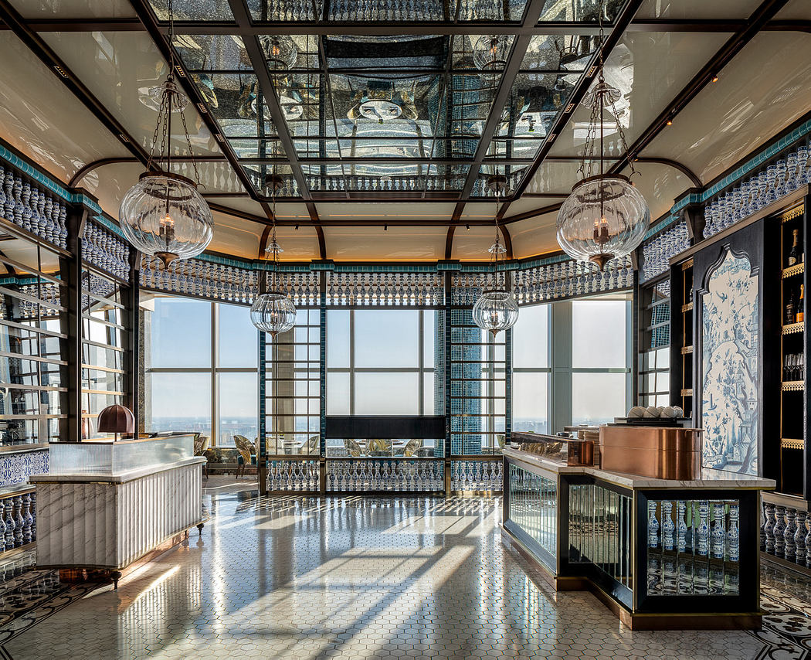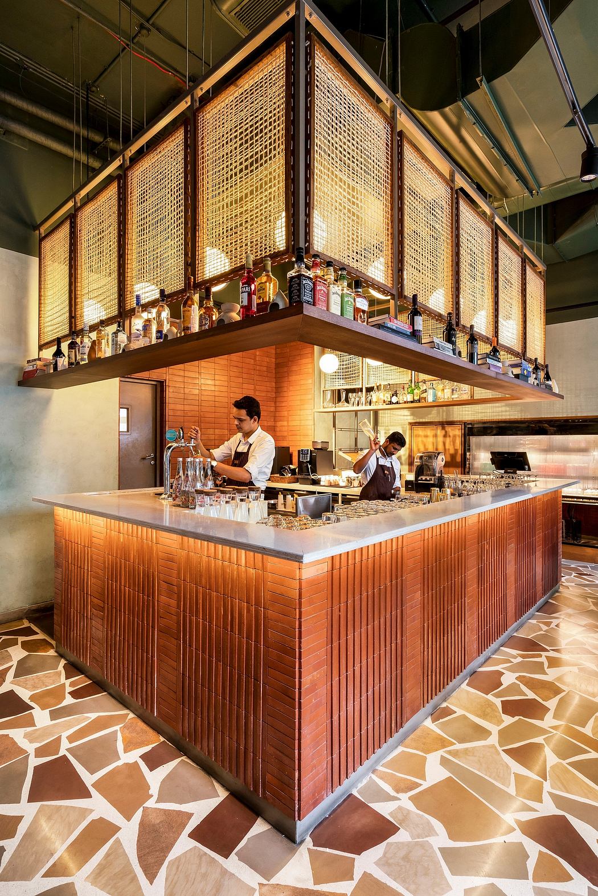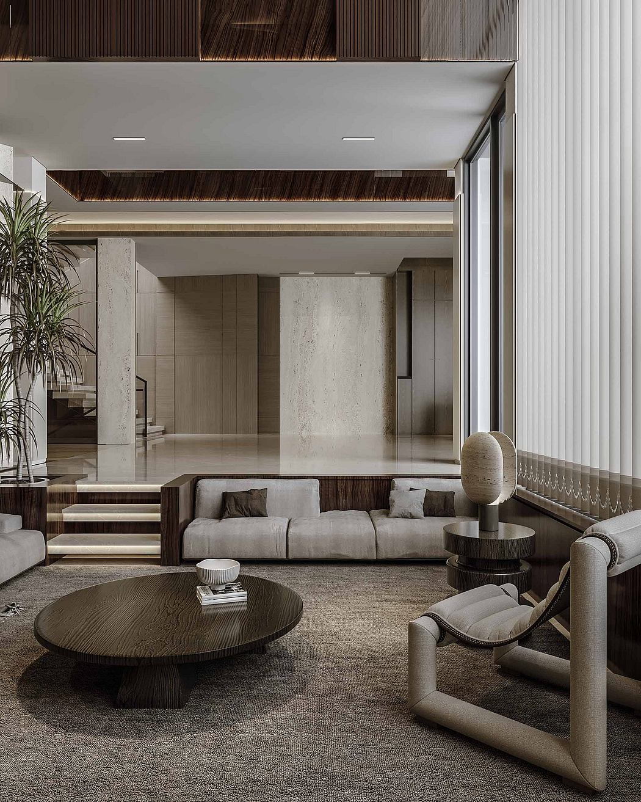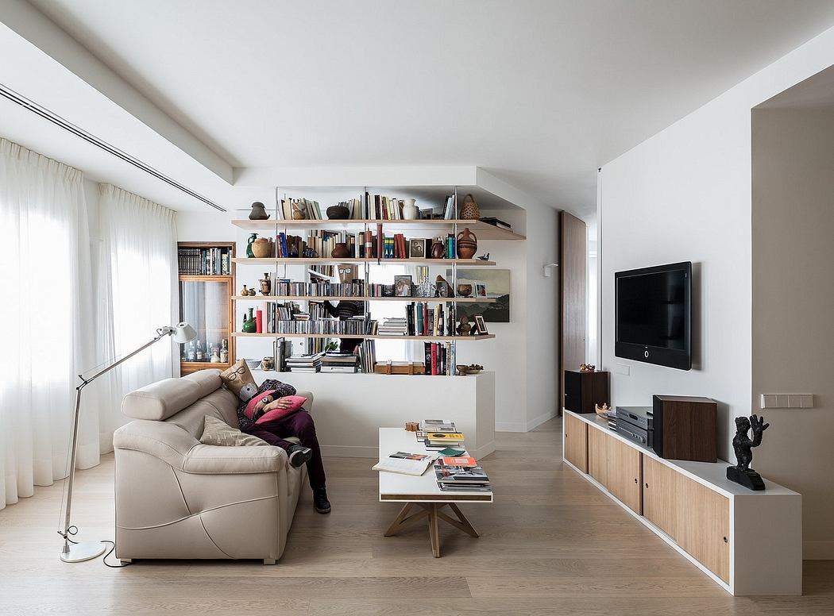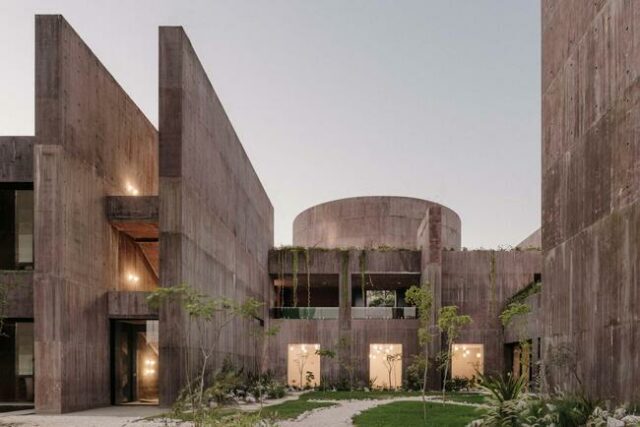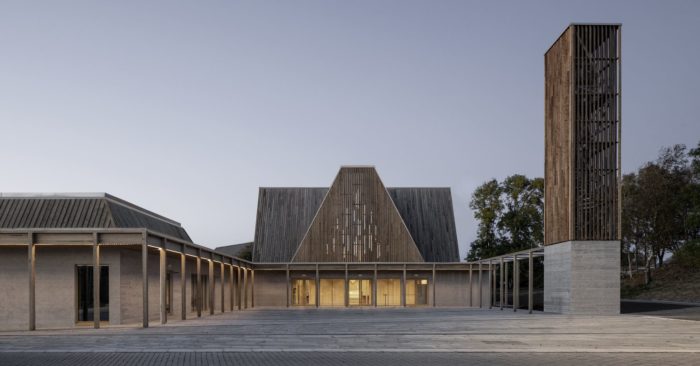Pingtung Public Library, Taiwan
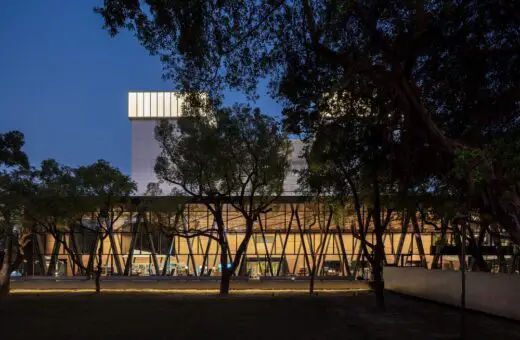
Pingtung Public Library, Taiwan, Taiwanese Architecture Development, Taiwan Building Project, Images
Pingtung Public Library in Taiwan
12 Aug 2022
Architecture: MAYU architects
Location: Pingtung City, Taiwan
Photos: Yuchen Chao Photography
Pingtung City Public Library, Taiwan
The Pingtung Public Library is an extension and renovation project of an existing cultural center, originally built in 1983 and located in the middle of the Millennium Park of Pingtung City. The main objective of the transformation is to introduce transparency and accessibility to the once hermetic building and its disoriented landscaping.
At urban scale, a transparent new lobby is proposed and attached to the western side of the existing building. It turns the architectural axis and approach 90 degree in order to make the library face the city directly.
Instead of arriving through a series of formal boulevards and plazas, the new approach guides visitors through the forest and arcades before entering the library. Therefore, the architecture is more attuned to the physical and psychological conditions of contemporary library readers.
The new lobby consists of a parallelogram plan, and is supported by a continuous V-shaped steel structure. Several ?activity Islands? are arranged, including a sunken seating area, a floating mezzanine, and a pair of suspended lanterns. The expanded glass curtain walls link the interior to the exterior, revealing the activities of the library to the city, and vice ...
| -------------------------------- |
| PINÃCULO. Vocabulario arquitectónico. |
|
|
The Pool House: Sustainable Design in Suburban Australia
23-04-2024 08:28 - (
Architecture )
The Blue Line Apartment: Tranquility Meets Modern Living
23-04-2024 08:28 - (
Architecture )

