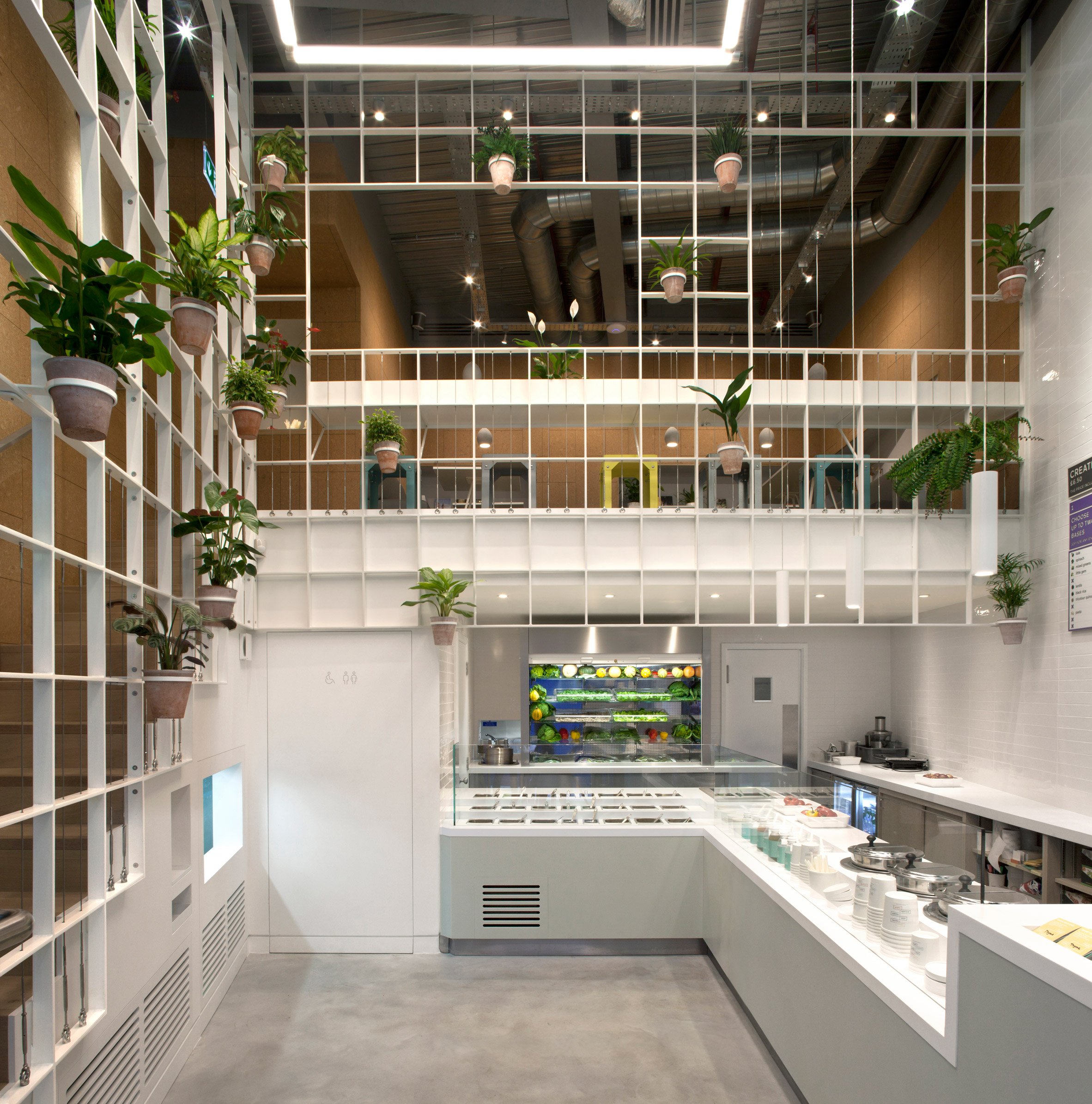Pot plants cover trellis-like walls inside London cafe by Neiheiser Argyros

Potted plants and herbs clip onto a gridded metal structure inside this London cafe by local architects Neiheiser Argyros, which also features exposed ductwork and wood-panelled walls.
The London-based architecture studio, directed by Ryan Neiheiser and Xristina Argyros, was commissioned to design a neutral backdrop to the vibrant produce on the menu at the Olive+Squash cafe.
The cafe comprises two spaces with contrasting finishes ? a dining area and take-out area ? that are visually connected by a floor-to-ceiling metal grid designed to resemble the trellises used by vegetable farmers.
The ground floor features all-white finishes, while the dining area of the first floor is lined with wooden boards.
Neiheiser Argyros chose brightly coloured stools and hanging bulbs for the first floor seating area, adding vibrancy and a sense of playfulness to the otherwise simple space.
"The space below is neutral, cool, and hard, allowing the bright colours and geometries of the raw produce to be the primary material. Above, the palette is warm, textured, and soft, inviting visitors to gather and linger over their meal," Neiheiser told Dezeen.
"A contemporary echo of the traditional farmer's trellis, the grid hosts plants, flowers, herbs, menu signage, and integrated seating," he added. "We developed a series of custom metal objects that could clip onto the metal grid, giving it a flexible functionality."
The gridded framework forms a balustr...
| -------------------------------- |
| TP Bennett's Haus on the Ridge informed by a vintage camera | Dezeen |
|
|
Villa M by Pierattelli Architetture Modernizes 1950s Florence Estate
31-10-2024 07:22 - (
Architecture )
Kent Avenue Penthouse Merges Industrial and Minimalist Styles
31-10-2024 07:22 - (
Architecture )






