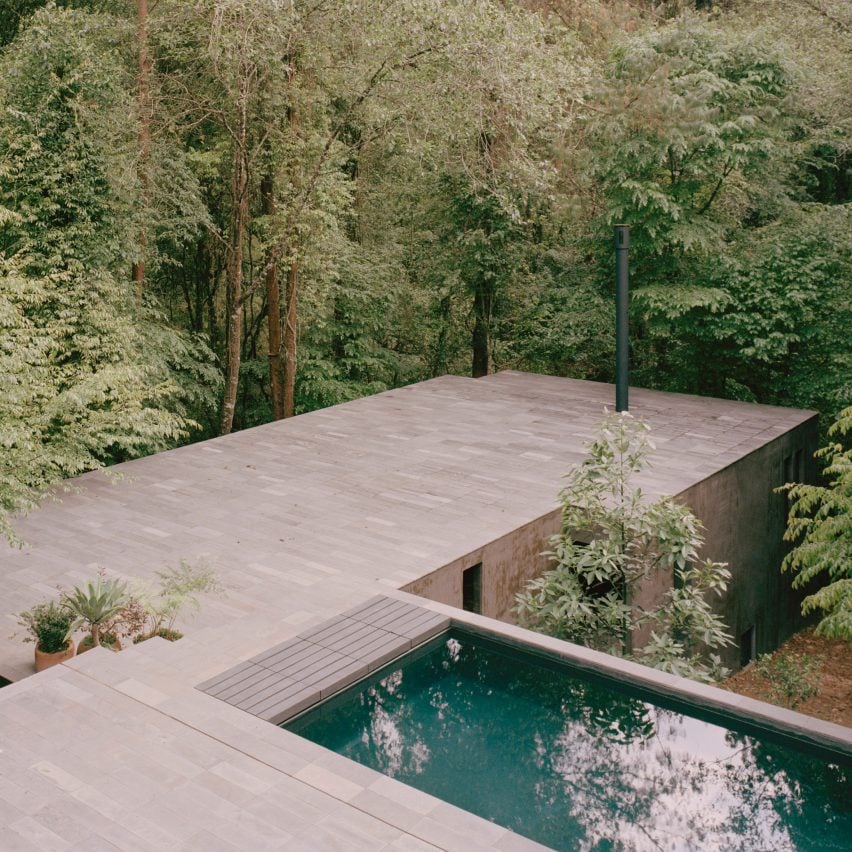PPAA arranges terraces around house in a Mexican forest

Mexican studio PPAA has created a grey stucco house with open-air terraces that allows residents to reconnect with the forest of Valle de Bravo, Mexico.
Known as Copas, the 964-square metre (10,376-square foot) house sits on a large platform in the middle of a forest.
Copas is a grey stucco house in Valle de Bravo, Mexico
The 2023 house was created with an open upper floor that connects directly to the treetops and spaces that look out to the forest from every angle.
"[It is a] place inspired by nature, an open canvas lifted from the ground surrounded by tree canopies and a place to disconnect from the urban and reconnect with nature," Pablo Pérez Palacios, founder of Mexico City-based Pérez Palacios Arquitectos Asociados (PPAA), told Dezeen. It was designed by Mexican studio PPAA
Residents enter from the uphill side, coming first into an open pavilion that is centred on a large boulder excavated for the foundation.
The upper public level is organized in bands from north to south, progressing from the entry pavilion to a galley kitchen and services spaces, to a large family room with lounge, serving, and dining spaces.
"The residence adapts to the natural topography of the site by absorbing the slope and having minimal excavation," the team said. "We chose to elevate the public spaces one level above the ground, introducing a series of platforms that can be experienced in a variety of ways along with nature."
Inside, a curved fireplace wall t...
| -------------------------------- |
| Korean Dandelion Farm by Archihood WXY |
|
|
Villa M by Pierattelli Architetture Modernizes 1950s Florence Estate
31-10-2024 07:22 - (
Architecture )
Kent Avenue Penthouse Merges Industrial and Minimalist Styles
31-10-2024 07:22 - (
Architecture )






