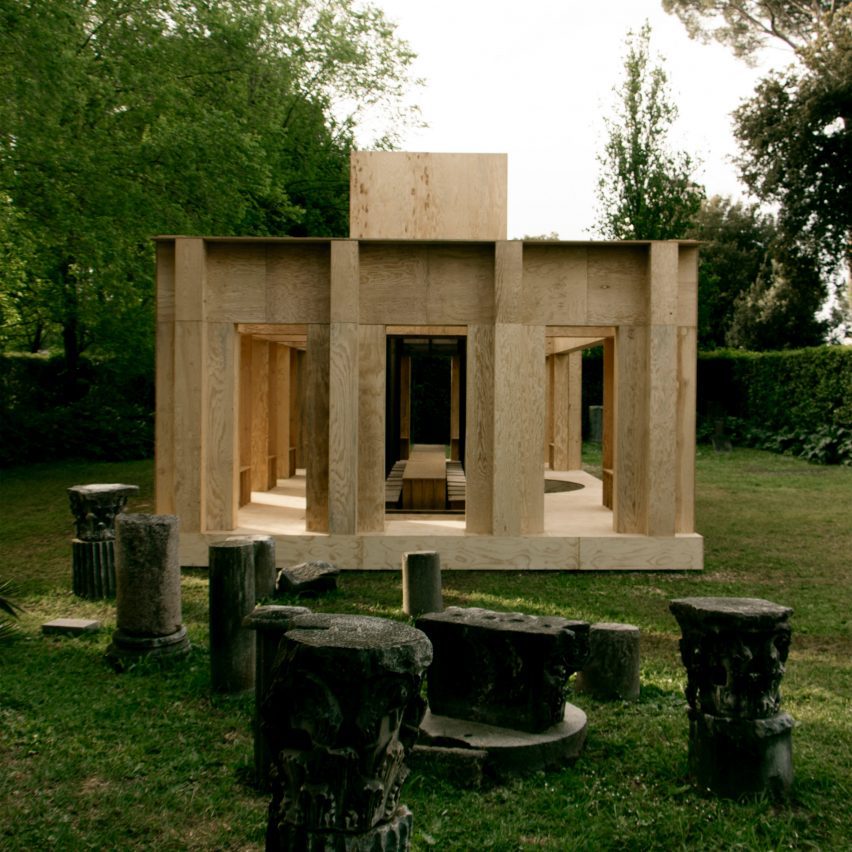Pratique and Fanum add "imposing" plywood pavilion to Villa Medici gardens in Rome

French architecture studios Pratique and Fanum took cues from Roman architecture when creating the Forum des Vestiges plywood pavilion, which is located in the gardens of Rome's historic Villa Medici.
Pratique and Fanum designed the pavilion, which was informed by ancient Roman forums, to encourage social interactions and conversation.
"The main design goal was to create a place of life, exchanges and representations, a space of freedom, socialisation and debate," Pratique told Dezeen.
Forum des Vestiges sits in front of Roman remains in the gardens at Villa Medici
Fragments of Roman column ruins scatter the garden outside Forum des Vestiges, whose name translates to Ruins Forum in French.
Made entirely from notched panels of maritime pine plywood, the pavilion features a central rectangular room surrounded by a geometric colonnade. Pratique and Fanum aimed to create a rhythmic facade that referenced the ruins and the surrounding gardens of Villa Medici, which was built in 1544.
Square columns surround the pavilion
"This cabin, with the appearance of a pavilion, finds its proportions and limits in the relationship it maintains with the garden, responding to the rigorous geometry formed by hedges," said Pratique.
"The project weaves a link with historical remains, reinterpreting them through a new materiality," it continued. "The wooden columns, seeking to match the mass of the stone remains, draw an imposing monolith."
Forum des Vest...
| -------------------------------- |
| Industrial design studio MKID discusses new programme Swedish Design Moves |
|
|
Villa M by Pierattelli Architetture Modernizes 1950s Florence Estate
31-10-2024 07:22 - (
Architecture )
Kent Avenue Penthouse Merges Industrial and Minimalist Styles
31-10-2024 07:22 - (
Architecture )






