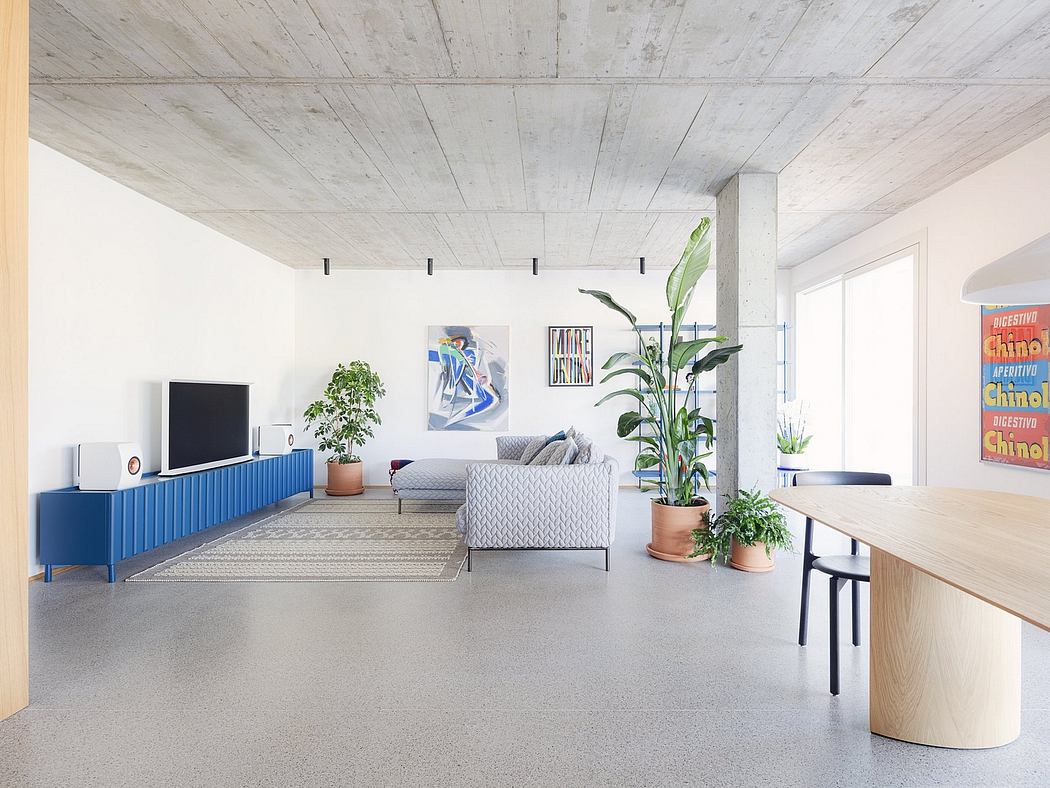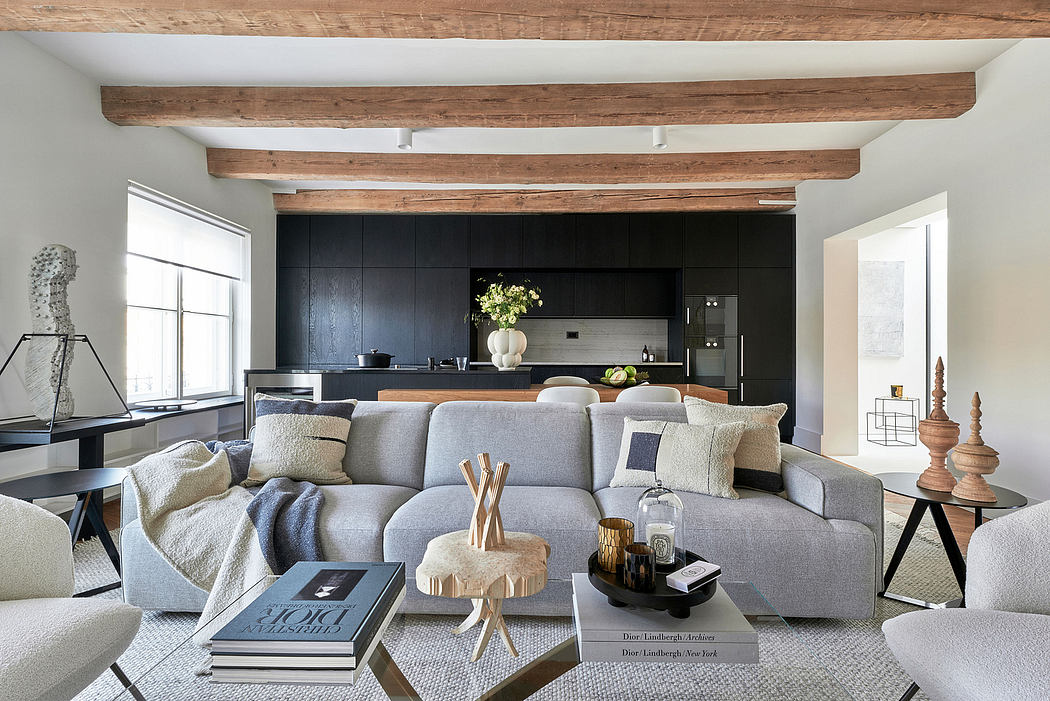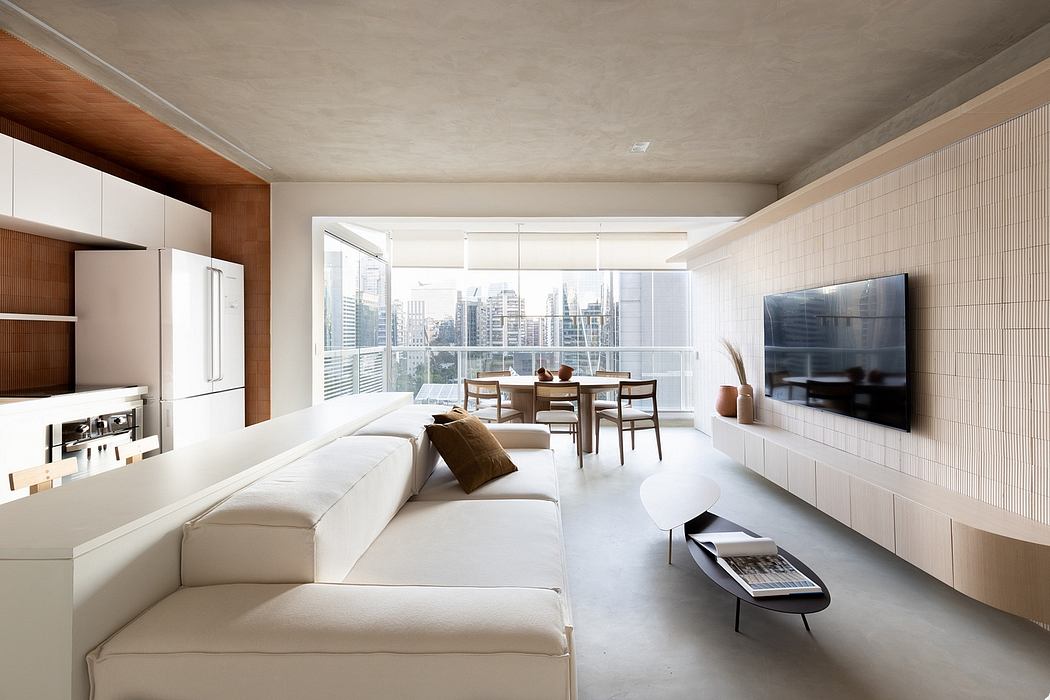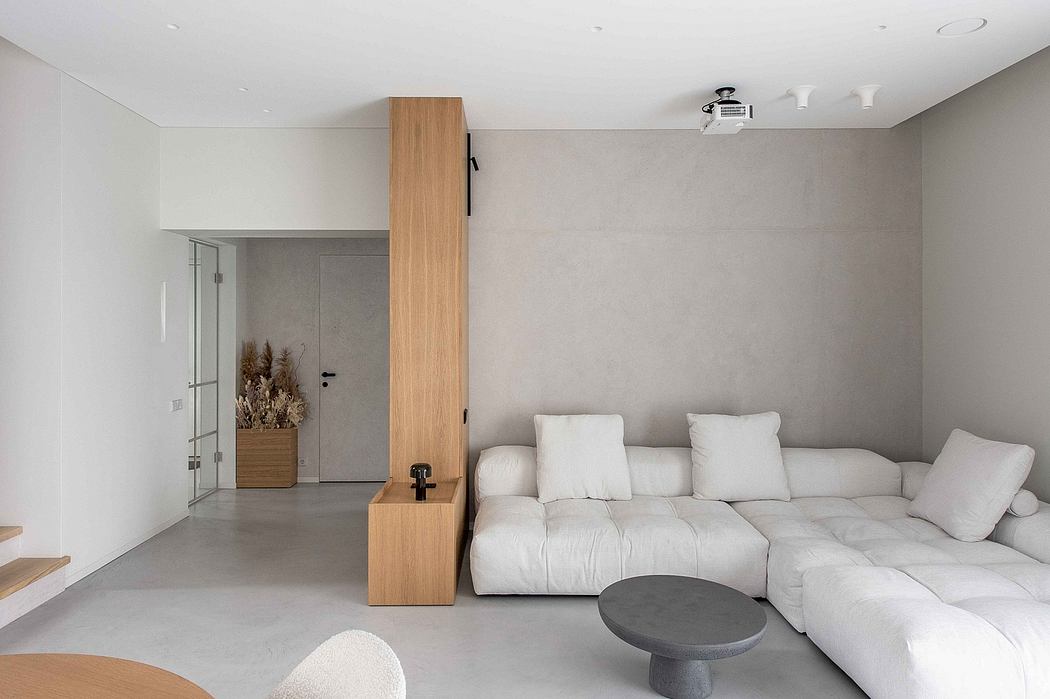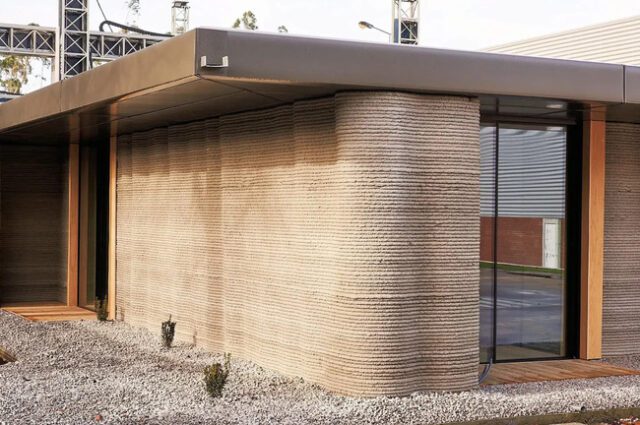Prefabricated micro home Monocabin is fully customisable
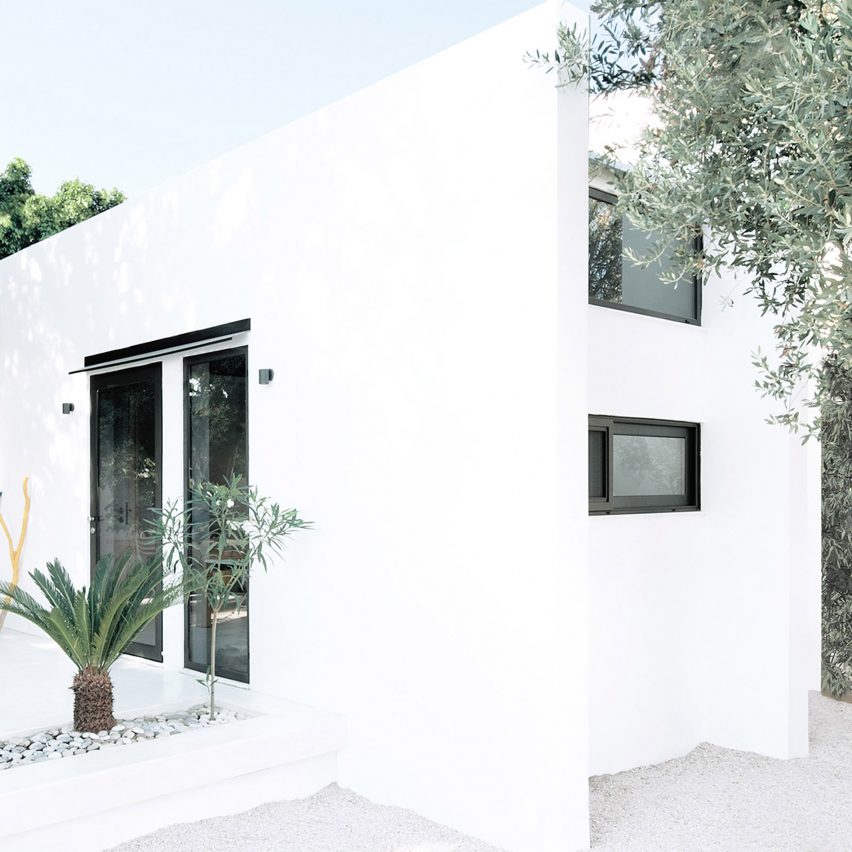
Milan's Mandalaki Design Studio has teamed up with American company BoutiqueHomes to offer an Italian-made prefabricated home, aiming to simplify the design and construction process.
Encompassing 27 square metres (291 square feet), the Monocabin contains a bedroom, bathroom, kitchen and living/dining area. Designed by Milan-based Mandalaki Design Studio, the micro home recently became available for purchase in Europe and the US. BoutiqueHomes, a California company that runs a curated vacation rental and products website, is handling sales on both continents.
The goal of the project is to simplify the process of designing and constructing a small home.
"Our method helps in saving time and money by avoiding architects, engineers and interior designers, as Monocabin is all-included," the team said.
The home is also intended to be eco-friendly, as it is "designed to minimise environmental impact, from construction to energy consumption, throughout its life".
The Monocabin M model consists of a linear volume adjoined to a smaller box ? however, the modular dwelling can be expanded as needed. Two larger models are also currently offered: Monocabin L is 34 square metres (366 square feet) and Monocabin XL is 63 square metres (678 square feet).
The parts are fabricated by Italian company Habito and assembled on-site by a team of specialists. The walls are made of a combination of fibre-reinforced concrete, plywood and drywall ? with insulation made of hemp. T...
| -------------------------------- |
| Lee Broom's Maestro chair is an homage to classical instruments |
|
|
Downside-up: Treviso Apartment Defies Gravity with Concrete Soffit
04-05-2024 09:20 - (
Architecture )
Prague 1 Flat: Petr Jan?álek’s Renovation of Historic Apartment
04-05-2024 09:20 - (
Architecture )

