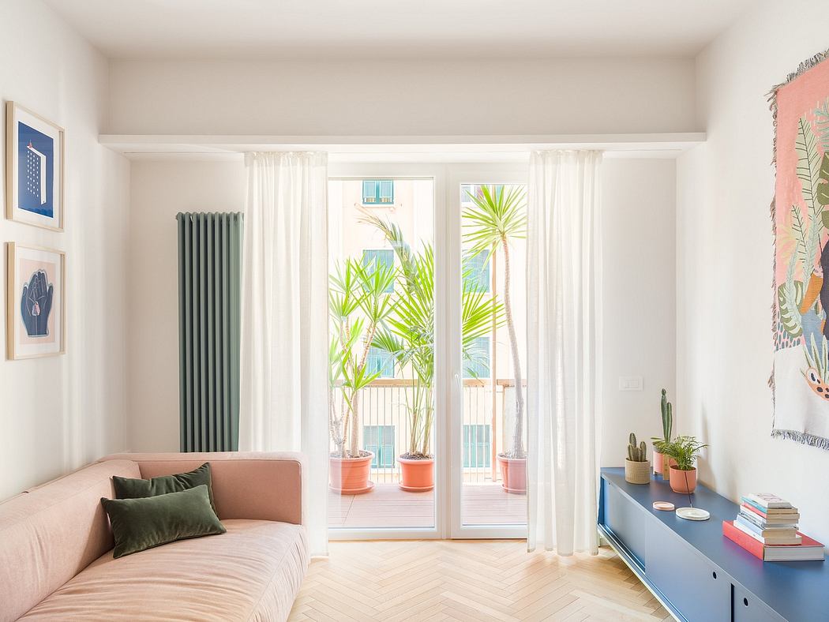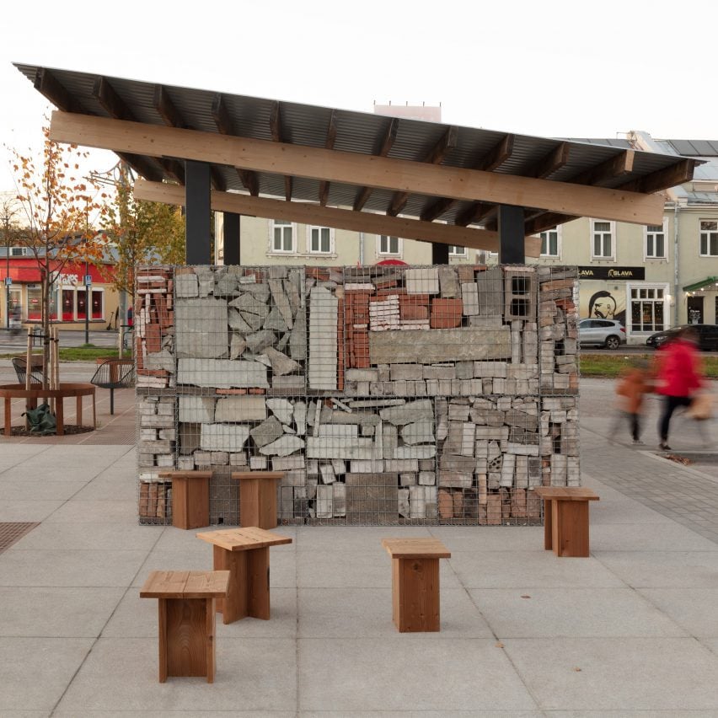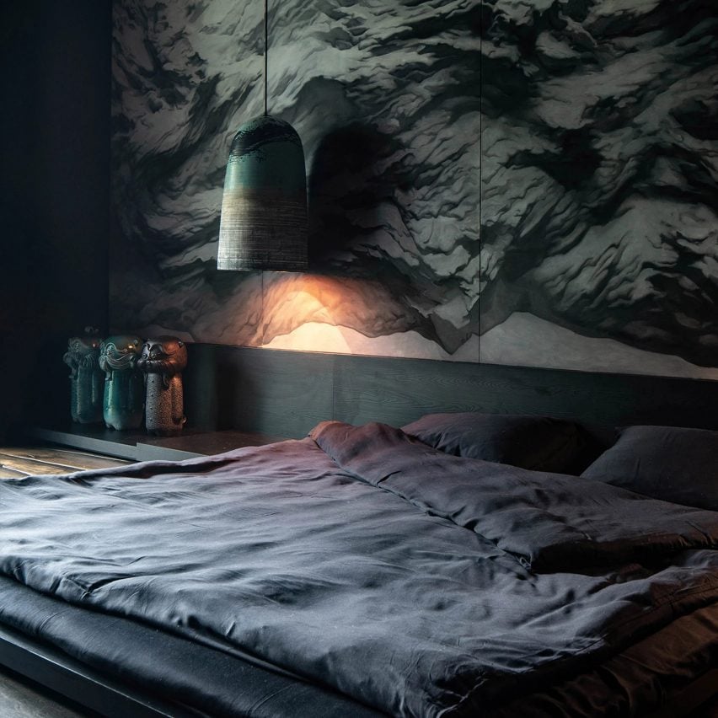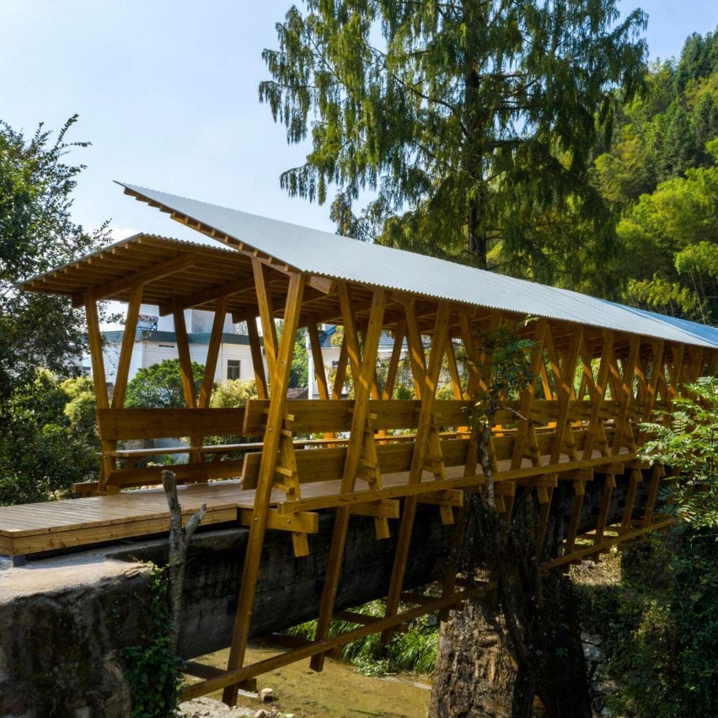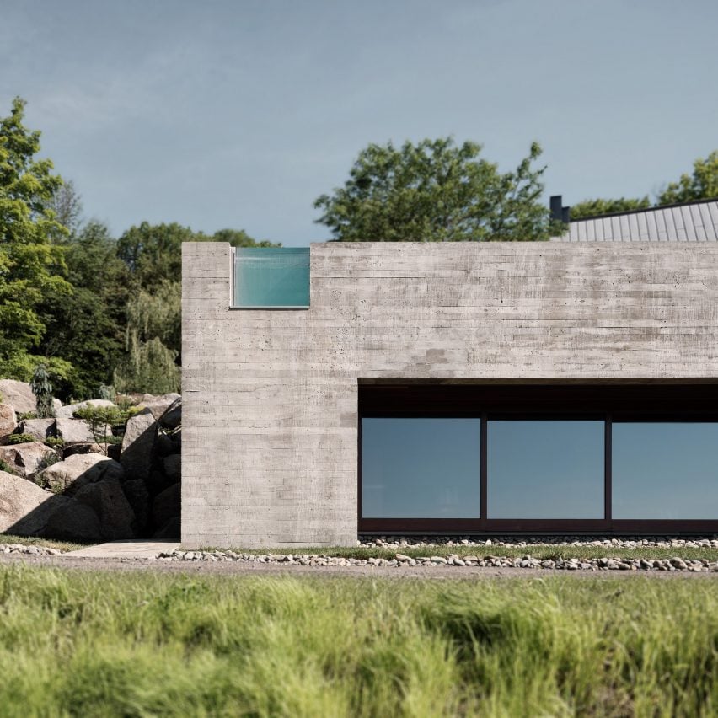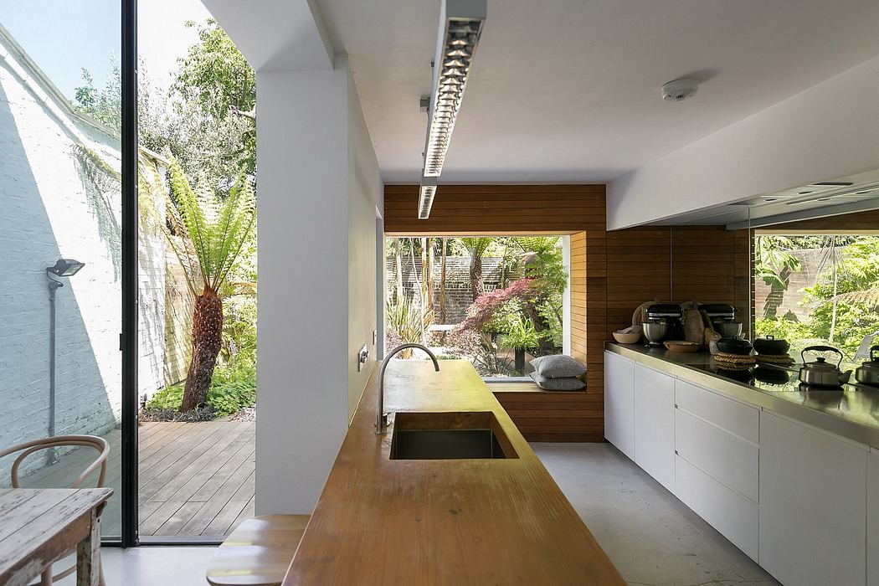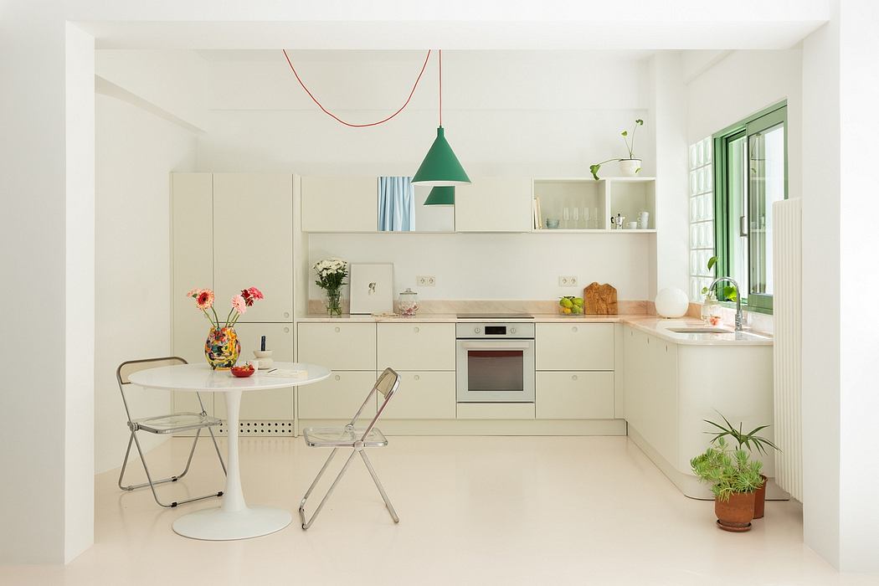Preserving a Grove of Mature Native Trees Inspired the Layout of Matraville Community Hall
A grove of mature native trees determined the plan of a new community hall for Randwick Council in Sydney?s eastern suburbs by Sam Crawford Architects. The inverted L-shaped layout allowed the trees to be retained and celebrated, with a much-loved blackbutt tree informing the geometry of the entry sequence.Â
?We really appreciated Randwick Council?s commitment to sustainability throughout the design and delivery of the new Matraville Youth and Community Hall,? said Sam Crawford, director of Sam Crawford Architects.Â
?The design process was both extremely challenging and very rewarding. The site contained 18 mature native trees ? a mix of banksia, paperbark, blackbutt and casurina. Working with Council staff and our arborist, we managed to finesse the layout of the building to retain 16 of those beautiful trees.? On the site of a former migrant hostel, the hall replaces a rundown 1950s steel-framed and clad structure, which had been used as a local meeting venue until the last few years.Â
Located on a corner site and adjoining a parcel of crown reserve, in a suburban area, the building knits the two sites together, creating a presence and drawing people in from different access points. Form and materiality are residential in scale, simple and sympathetic to the surrounding context.Â
SCA Project Architect Ben Chan added: ?The building sits comfortably in the existing landscape, enveloped by the stunning trees, and a beacon at night when lit from within. The local commun...
| -------------------------------- |
| Live talk with Cave Bureau for Dezeen 15 |
|
|
Kalei-cà Renovation Creates Chameleon Apartment for Diverse Purposes
28-10-2024 07:17 - (
Architecture )
This incredible book-filled California home is a bibliophile’s dream
28-10-2024 06:36 - (
Interior Design )

