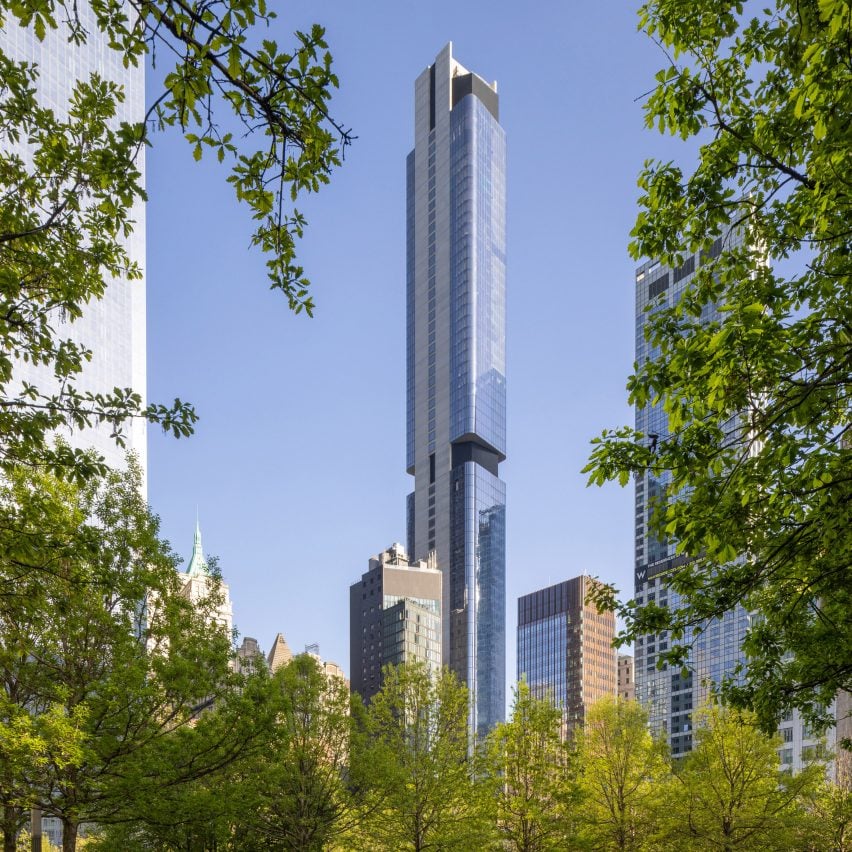Rafael Viñoly Architects creates "unconventional" skyscraper in New York City

US architecture studio Rafael Viñoly Architects has created a residential skyscraper in Downtown Manhattan using an "unconventional approach".
The Greenwich rises 912 feet (278 meters) over 88 storeys and is located in Downtown Manhattan, two blocks south of the World Trade Center complex.
Rafael Viñoly Architects has completed a skyscraper in Downtown Manhattan. The top photo is by Michael Young
It contains 272 residences, ranging from studios to three-bedrooms and amenities including a lounge, pool and projection room distributed on its 16th and top three levels.
The skyscraper is composed of a glass tower with curved corners which sits upon an eight-storey base. The upper glass volume is bisected by opaque "hexagonal mechanical floors", which act as structural windbreaks and break up the building visually. The Greenwich rises 88 storeys and 274 metres (898 feet) high
Two structural walls, shaped like giant I-beams, rise through the centre of the building and emerge along its sides.
"The Greenwich by Rafael Viñoly embodies the essence of my father's uncompromising modernism," said director of Rafael Viñoly Architects Román Viñoly.
Two I-beam shaped structural supports run through the centre of the tower
"The building's uniquely graceful form is composed of two sculpted prisms suspended from monumental I-beam cores ? a direct expression of its structure."
The "uncommon" structure also creates a more wind-resistant tow...
| -------------------------------- |
| Green Village Plot 02 |
|
|
Villa M by Pierattelli Architetture Modernizes 1950s Florence Estate
31-10-2024 07:22 - (
Architecture )
Kent Avenue Penthouse Merges Industrial and Minimalist Styles
31-10-2024 07:22 - (
Architecture )






