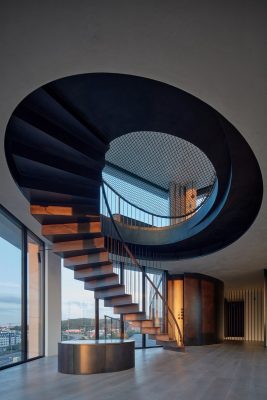Regula Penthouse Prague apartment design

Regula Penthouse Prague apartment, Contemporary Czech Interior, New Luxury Home Photos
Regula Penthouse Prague apartment
31 Aug 2021
Design: petrjanda/brainwork – Petr Janda as lead architect
Location: Prague, Czech Republic
Photos by BoysPlayNice
Regula Penthouse Prague apartment property
Motto: “city as a living room”
Idea
The main idea is to blur the boundaries of the apartment and emotionally draw the city into its interior. The space of the apartment is not limited within the physical layout, the city surrounding the building becomes part of it and the added facade glazing only maintains the comfort of the indoor climate, connecting the city into an extended peripheral perception. The original apartment was rebuilt into a penthouse: a house on a house.
The site plan concept is based on the character and potential of the “site”; in this case, two roof-top floors in a corner house on the border of a built-up area that opens across the valley into the extensive context of distant views.
The architectural design draws on the unique superposition of the penthouse above all surrounding buildings and takes advantage of the panoramic view. It revises the impact of the compromising reconstruction done by a developer towards the original genius loci of the building, clarifying all the detailed relationships between the exterior elements, especially in the large-area glazing in the upper floor of the tower, allowing a spectacular view from all wind...
| -------------------------------- |
| CARGOS Y FUNCIONES DE LOS PROFESIONALES EN UN PROYECTO. Tutoriales de arquitectura. |
|
|
Villa M by Pierattelli Architetture Modernizes 1950s Florence Estate
31-10-2024 07:22 - (
Architecture )
Kent Avenue Penthouse Merges Industrial and Minimalist Styles
31-10-2024 07:22 - (
Architecture )






