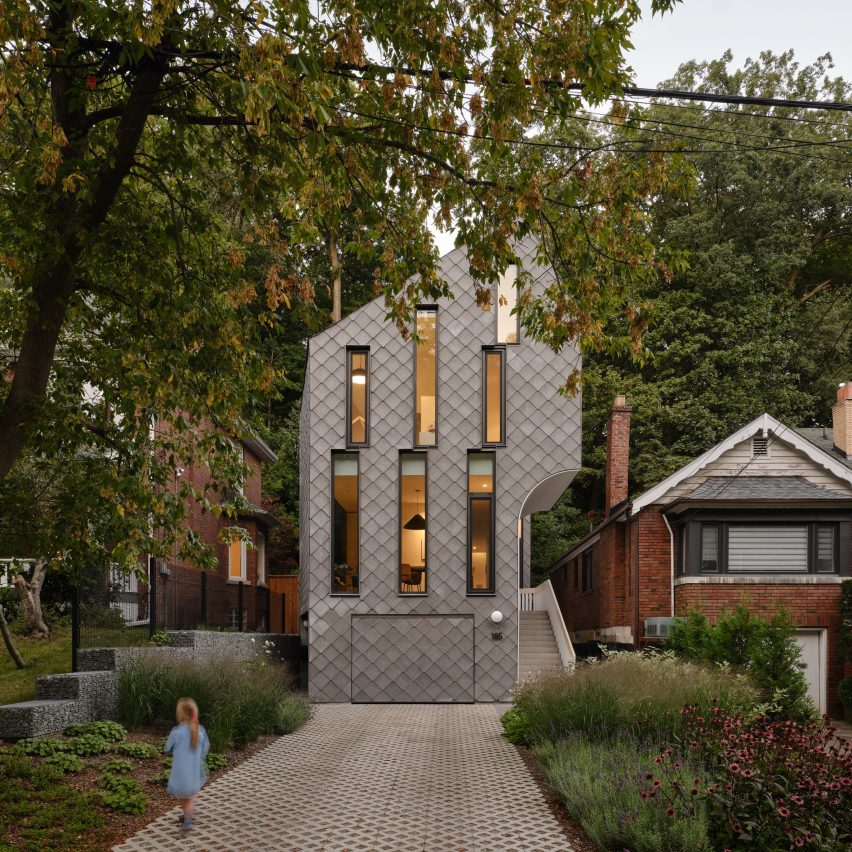Reigo and Bauer uses diamond-shaped cladding for angular Toronto house

Local studio Reigo and Bauer has completed a Toronto house clad in diamond-shaped panels that present a "quiet tension of that contrast" between the cladding's decorative and minimalist qualities.
Called Neville Park, the three-level house sits on a narrow lot in an East End Toronto residential neighbourhood. It is characterised by a tall profile with a sharply sloped rooftop and off-set rows of elongated windows framed by black-painted aluminium casing.
Reigo and Bauer has created a house clad in diamond-shaped panels in Toronto
According to Toronto-based studio Reigo and Bauer, the brief was to design a well-connected space for a family of two adults and two children and make it comfortable while catering to the client's "contemporary" taste. The site slopes from the street to the back of the lot where there lies a thick grove of mature trees, whose form Reigo and Bauer said influenced the final slope of the roof.
The angular house has three levels
But the architecture studio said the form is also practical ? the slope allowed for the off-set stacking of floors, so that long windows and steep ceilings create a greater sense of internal space for the second-storey bedrooms.
"The slope of the roof was studied to create pleasing internal volumes while still working within the height limits of the zoning," studio founding partner Merike Bauer told Dezeen.
"The steeper pitch allowed the upstairs rooms with compact footprints to feel lofty and...
| -------------------------------- |
| World's longest cantilever opens over six-lane highway in Dubai  | #Shorts | Dezeen |
|
|
Villa M by Pierattelli Architetture Modernizes 1950s Florence Estate
31-10-2024 07:22 - (
Architecture )
Kent Avenue Penthouse Merges Industrial and Minimalist Styles
31-10-2024 07:22 - (
Architecture )






