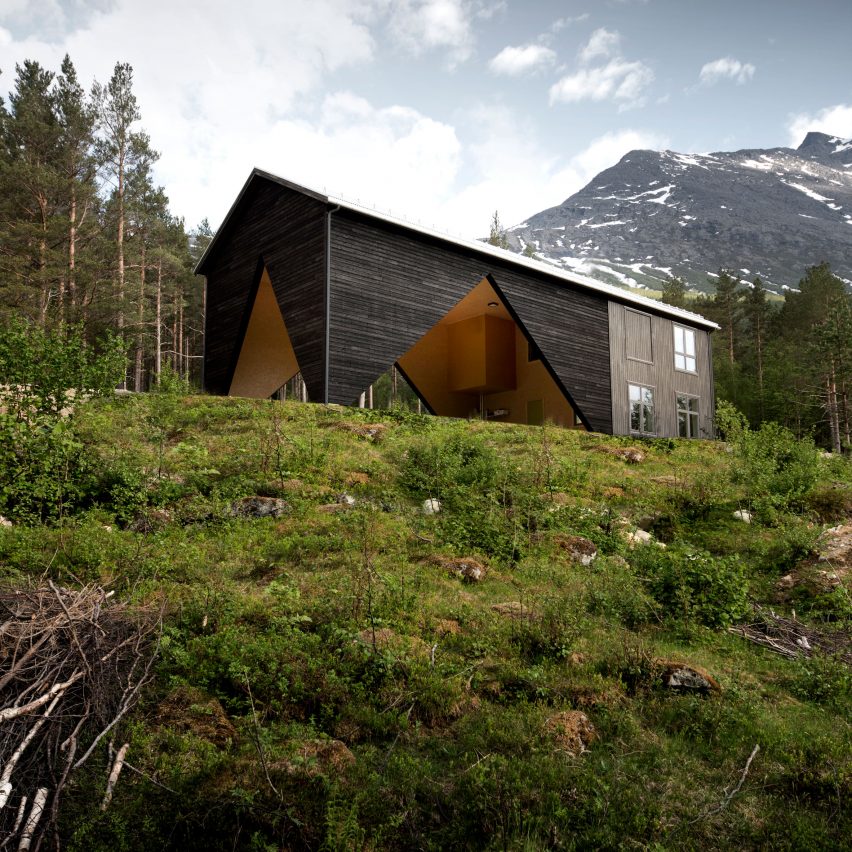Rever & Drage builds one third of a house for a deer hunter in Norway

Norwegian studio Rever & Drage has completed 1/3 House, a building that one part house and two parts empty space.
The two-storey building is a home for a young, married couple in rural Norway.
As the pair had a limited budget, they could only afford to build a small residence for themselves. But they wanted a building that would be easy to extend when they have a family.
Rever & Drage's solution was to create the structure of a larger home, but to leave two-thirds of it empty for the time being.
"The simple economic concept is that the owners have now built the part that they could afford, while the rest has untapped potential for what life might bring," explained architects Tom Auger, Martin Beverfjord and Eirik Lilledrange. "By completely extending the roof at the beginning of the project, they significantly reduce the work for adding space when needed, and they have the area under the roof as a resource in the meantime."
This design also addressed another issue the architects needed to resolve. The husband was keen to create a cosy home, while his wife, who works as a deer hunter, wanted practical spaces for storing guns and butchery equipment.
The sheltered veranda space serves this purpose, without impacting on the comfort of the domestic spaces. It can also be used for various other purposes, such as for hosting parties or as a garage for vehicles.
Visually, the two sections of the 100-square-metre building are very separate and diffe...
| -------------------------------- |
| Kitrvs winery's facades built from 13,596 individually rotated bricks |
|
|
Villa M by Pierattelli Architetture Modernizes 1950s Florence Estate
31-10-2024 07:22 - (
Architecture )
Kent Avenue Penthouse Merges Industrial and Minimalist Styles
31-10-2024 07:22 - (
Architecture )






