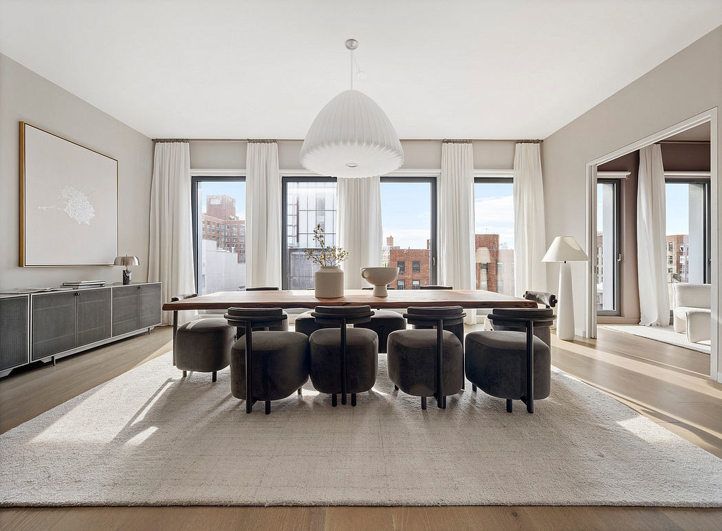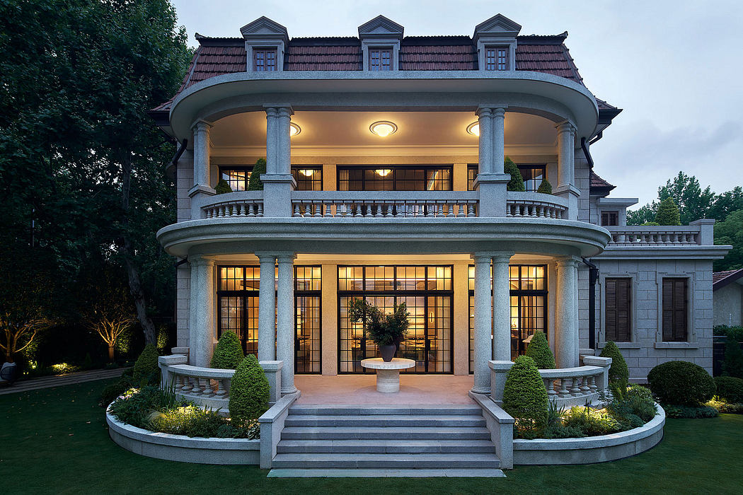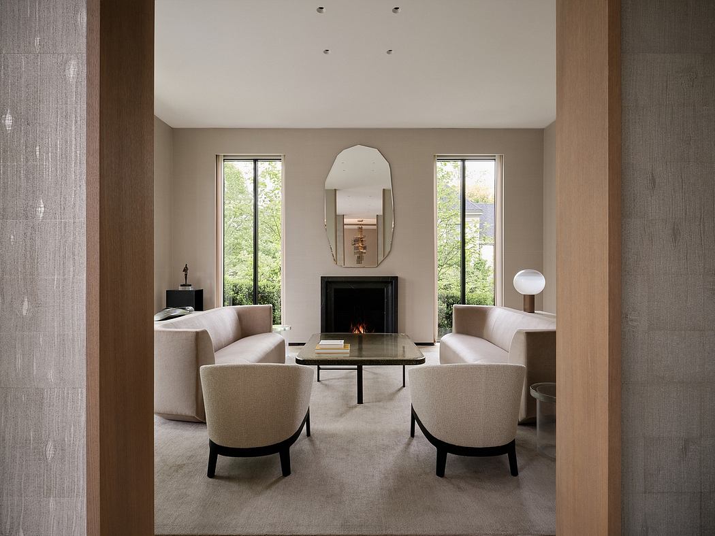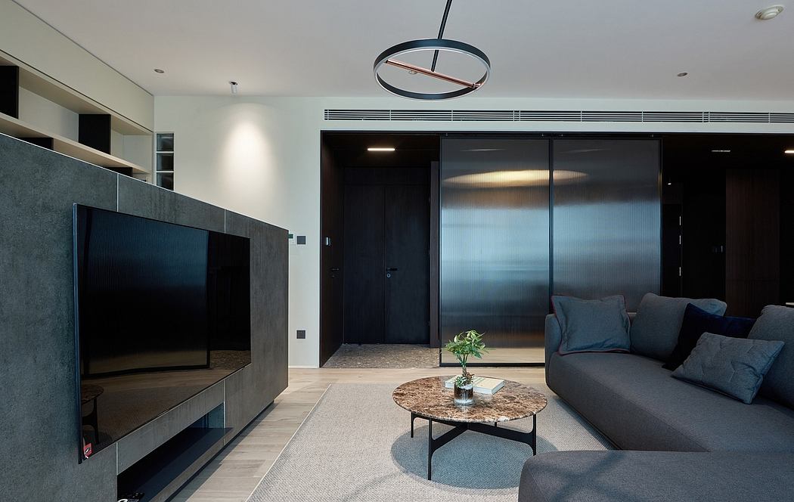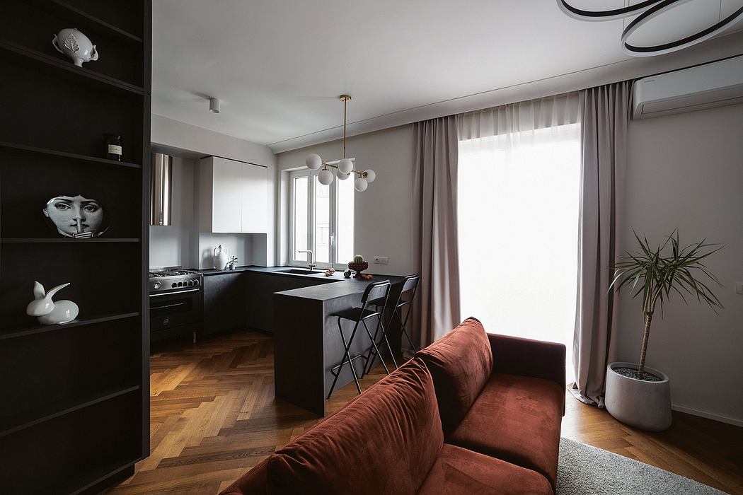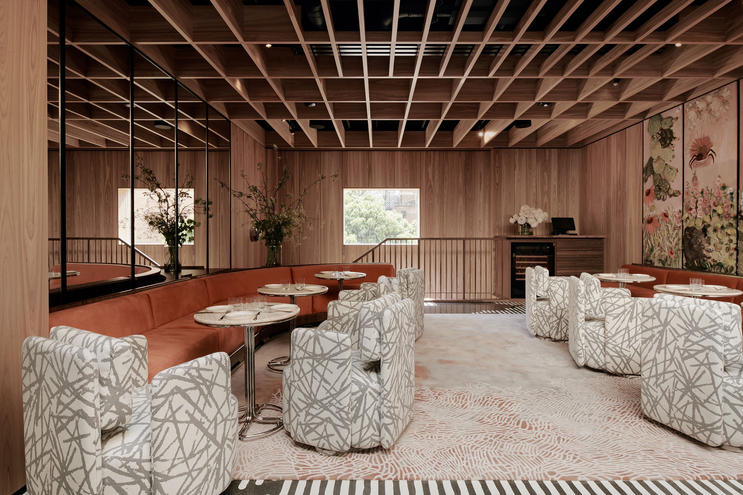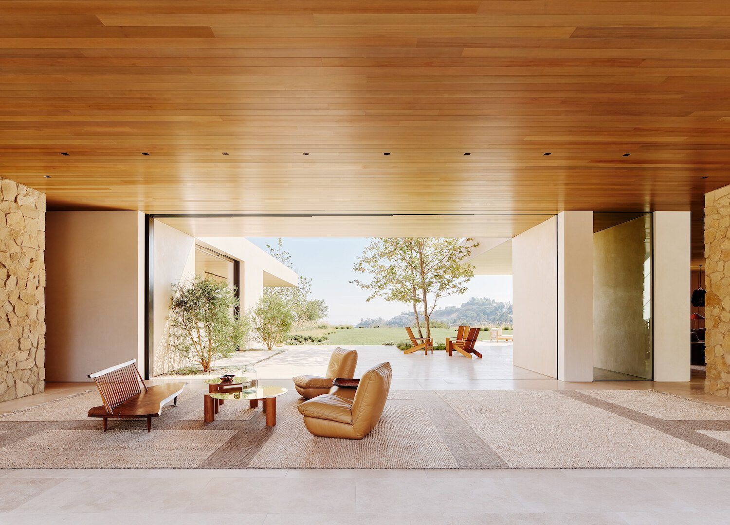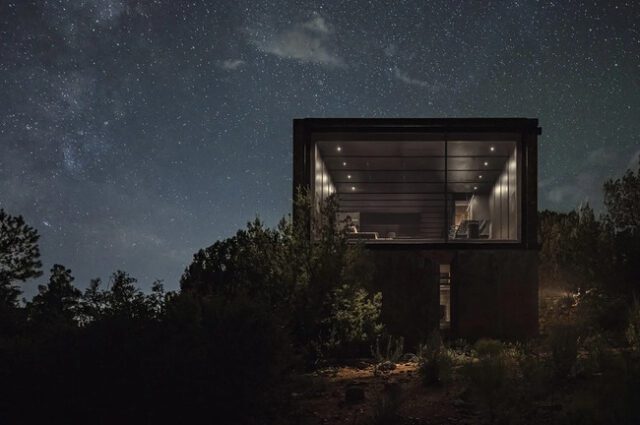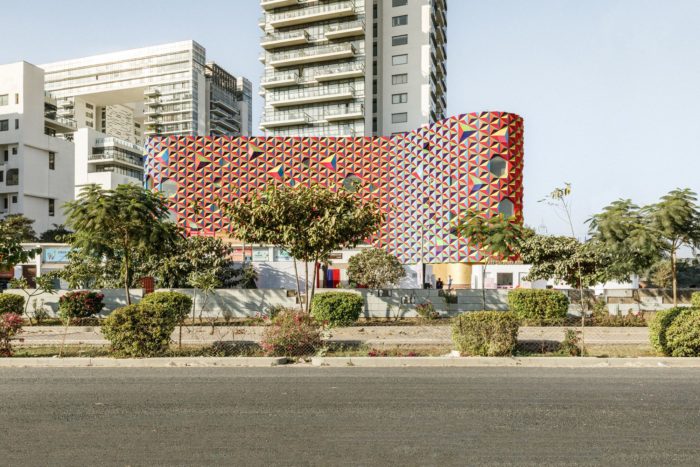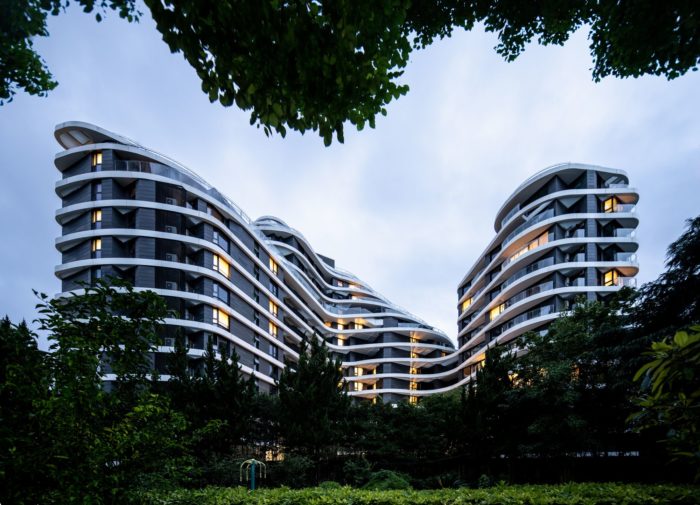Revery unveils design of The Butterfly
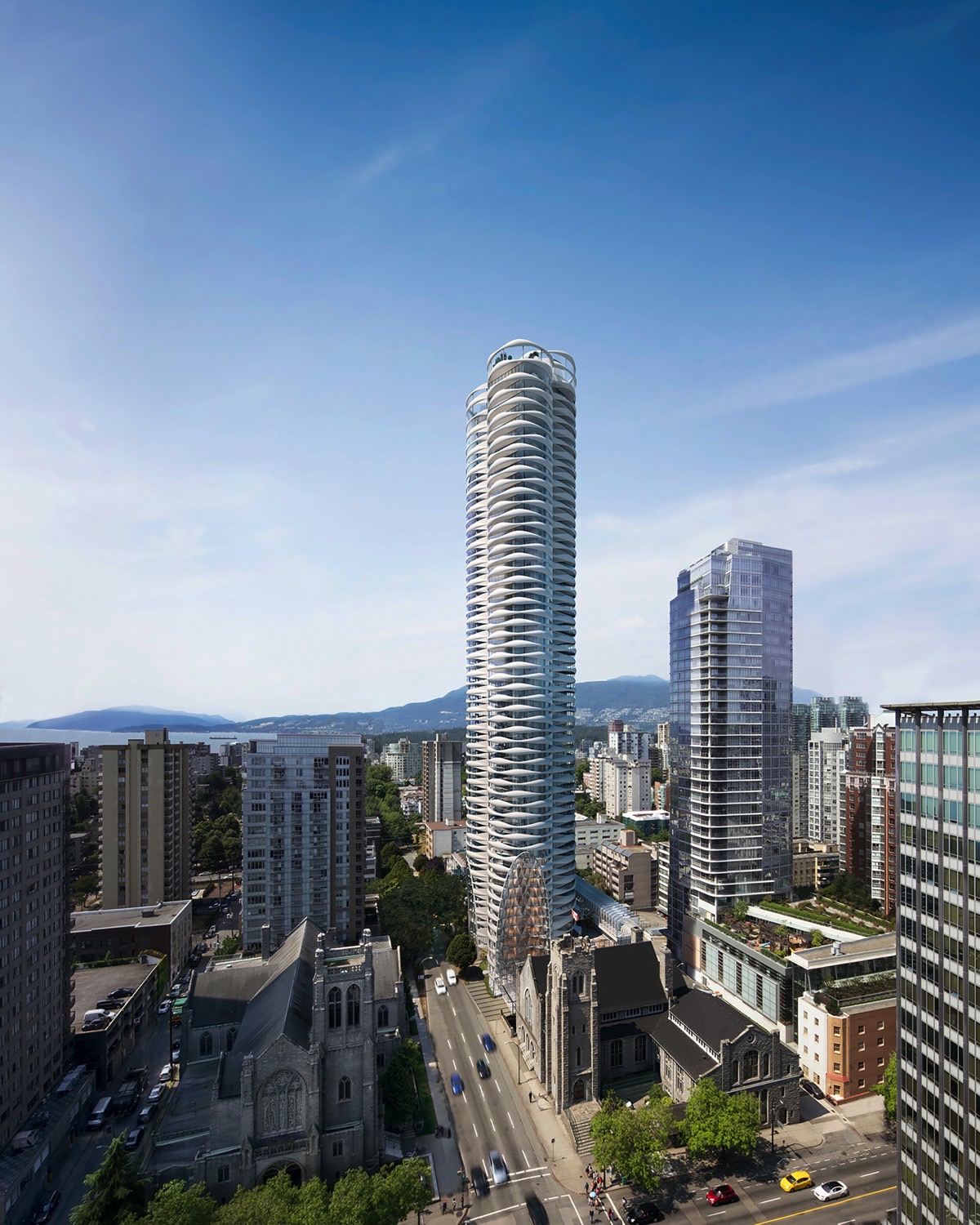
Situated at the corner downtown Vancouver?s Burrard and Nelson Streets, The Butterfly by Revery Architecture is a combination of a 57-storey luxury market tower and the heritage restoration and expansion city?s First Baptist Church built in 1911.
Rendering by Hayes Davidson
The tower?s podium level and galleria are closely integrated with the heritage church whose expanded community programs include a 37-space daycare facility, administrative offices, and a new seven-storey social housing building. The entire project?s total gross area is 605,000 sq.ft.
Designed to mimic the ephemeral nature of clouds, The Butterfly?s distinctive form accentuates the highpoint of the city?s downtown peninsula and the historic gateway into its vibrant West End neighbourhood. The building?s sculpted façade features an assembly of white precast concrete sandwich panels and curved high-performance double glazing to offer exceptional thermal resistance, superior acoustical performance, and enhanced occupant comfort.
The interior of the curved precast panels is completed with a honed terrazzo finish to provide a naturally exposed surface while efficiently integrating with the building?s envelope system. The dynamic chamfered forms of the tower?s base ? inspired by the pipe organ motifs of the development?s existing heritage church ? reflect and honour the historic building while maximizing the use of its landscaped ground plane.
Rendering by Hayes Davidson
The B...
_MFUENTENOTICIAS
canadian architect
_MURLDELAFUENTE
https://www.canadianarchitect.com/
| -------------------------------- |
| Netflix to premier design documentary series Abstract: The Art of Design |
|
|
260 Bowery: Discover New York’s Latest Luxury Condo Gem
25-03-2024 07:20 - (
Architecture )
EHB: How Artistry and Architecture Elevate Culinary Experiences
25-03-2024 07:20 - (
Architecture )

