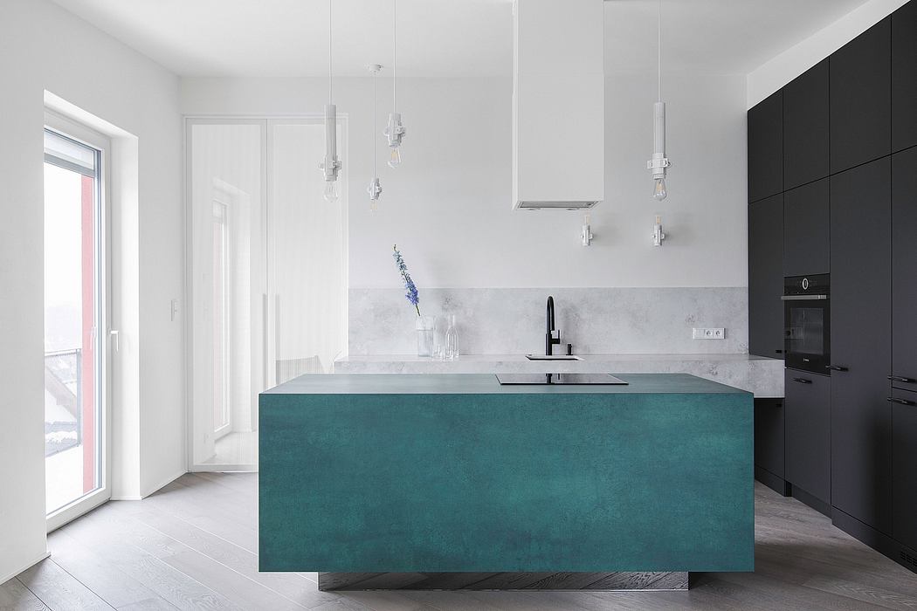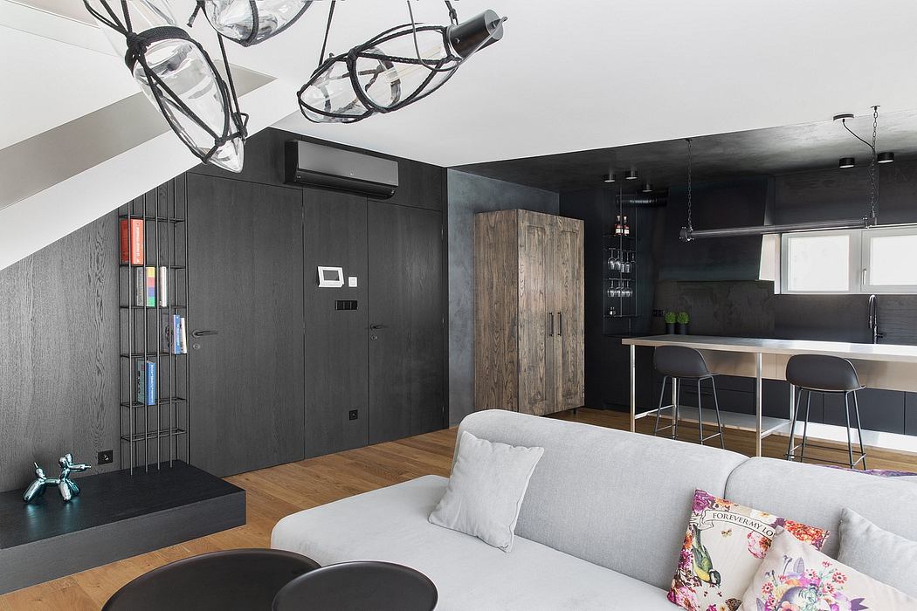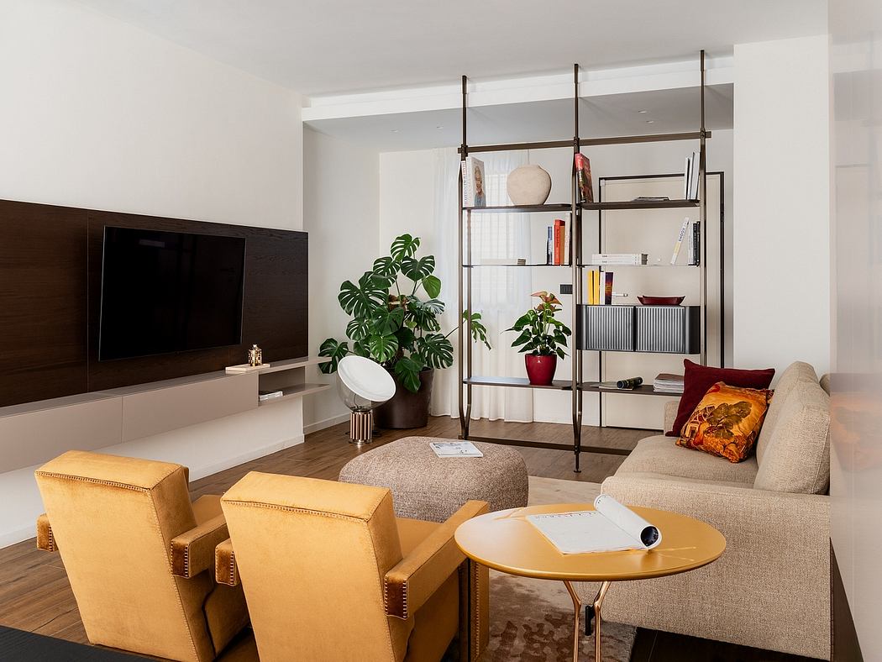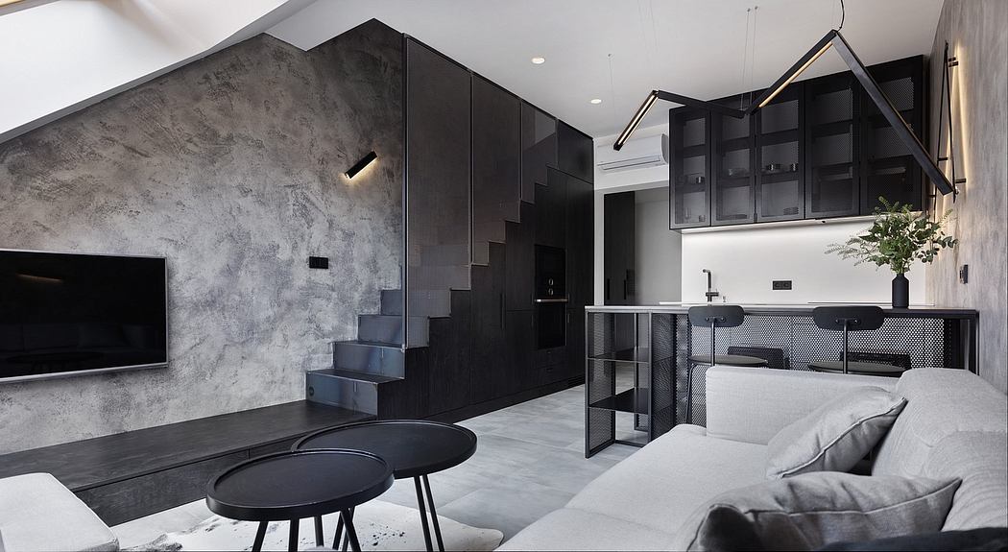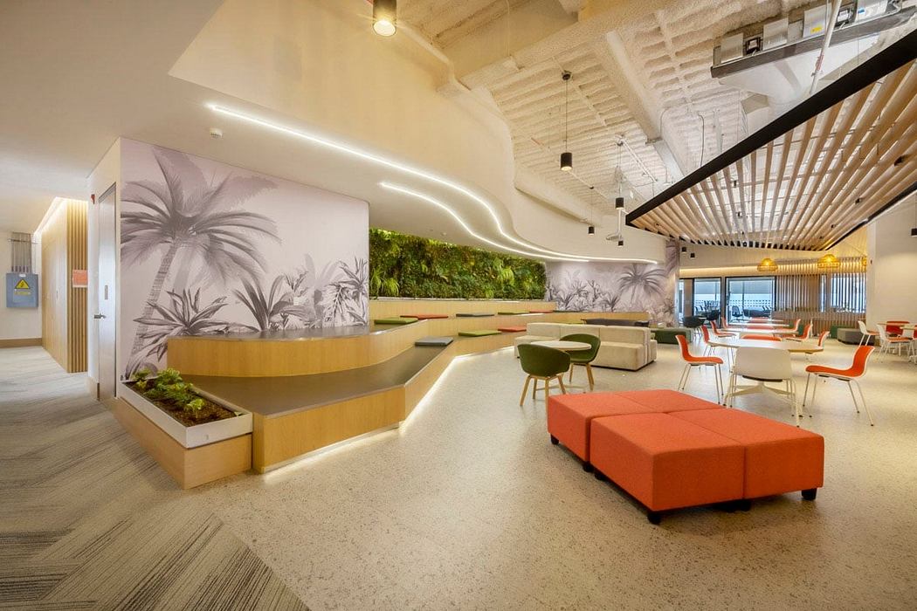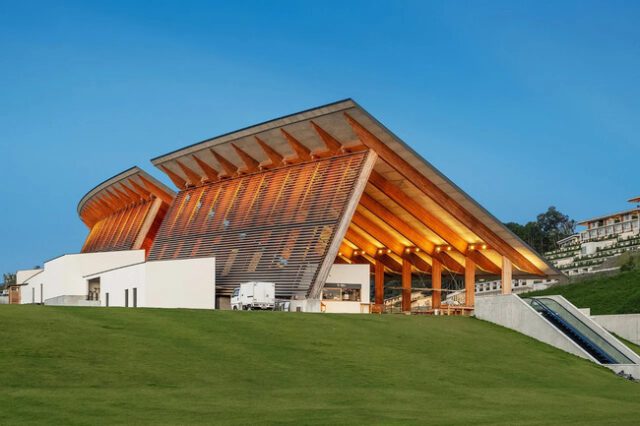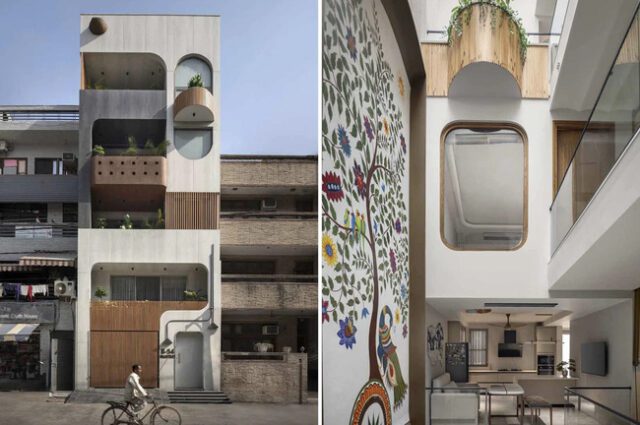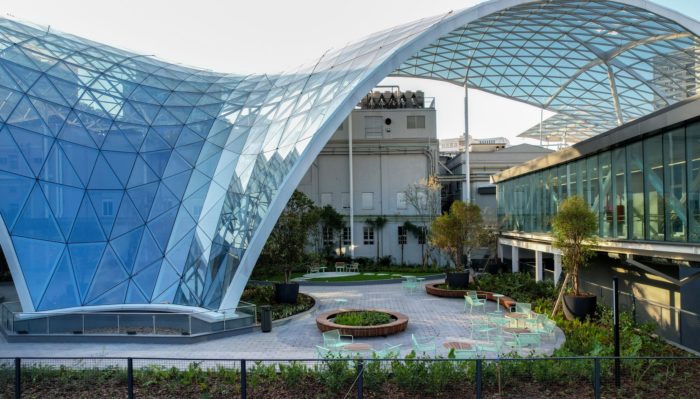Riverside Sunderland Masterplan Design

Riverside Sunderland Masterplan Building Images, Architects, News, River Wear Development Plans
Riverside Park Sunderland Masterplan
River Wear Development, North East England design by FaulknerBrowns Architects, UK
20 Oct 2020
Riverside Sunderland Masterplan News
Location: Sunderland, England, UK
Masterplan unveiled for Sunderland?s major riverside regeneration
Design: FaulknerBrowns Architects / Proctor & Matthews Architects / MawsonKerr Architects / Camlins
FaulknerBrowns Architects and Proctor & Matthews Architects, with specialist input from MawsonKerr Architects and landscape architects Camlins, has announced a collaborative masterplan design that will reinvent the heart of Sunderland whilst drawing on its industrial heritage.
Designed for Sunderland City Council and their development partner igloo Regeneration, the masterplan sets out the revival of a 33.2 hectare site on both sides of the River Wear, creating the UK?s first carbon-neutral urban quarter, building 1,000 new homes with community facilities and social infrastructure for a population of 2,500 and creating various workplaces for up to 10,000 people. Riverside Park will be the focal point of Riverside Sunderland. With a land area of 13.7 hectare and a water space of 5.3 hectares, the park accounts for approximately half of the total site area. The upgraded St Mary?s Boulevard will also reconnect the park to the city and new bridges will connect communities on the north and south banks of the rive...
| -------------------------------- |
| Abraham John Architects creates garden lounge for Mumbai production company |
|
|
Vratislavice: Elevating Urban Living
26-04-2024 09:52 - (
Architecture )
Holeckova: Innovative House Design by Klára Valová in Prague
26-04-2024 09:52 - (
Architecture )

