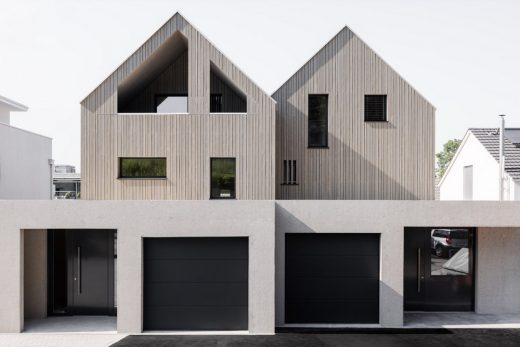Rottmannsboden Duplex, Binningen

Rottmannsboden Duplex, Binningen Home, Switzerland, Swiss Real Estate Development, Architecture Images
Rottmannsboden Duplex in Binningen
30 Jul 2021
Architects: KOHLERSTRAUMANN
Location: Binningen, Switzerland
Rottmannsboden Duplex
Situated in a moderately busy street of a calm neighborhood in Binningen – Switzerland, an exquisite semi-detached house is well integrated into a pleasant environment of single and multi-family houses. The Rottmannsboden Duplex project aimed to integrate two distinct users of double housing into one building. As a result, the form of the building reflects the unique design of two different users accommodated in a single house structure that fulfills the needs of both the users.
The house forms a part of a diverse hub of public amenities with schools, commercial shopping facilities, and public transportation located in closer proximity for the users to access conveniently.
Building on terrain is one of the prime challenges faced by the architect while designing this project. To meet the challenge of constructing on existing topographical site conditions and adhering to legal provisions, the building was separated into series of volumes and a split level was integrated into the main part of the building.
Accordingly, the volumes created spaces that attained optimum room heights with efficient usage for all spaces within the house inducing interest and character. This solution to the topographic situation of the house offers an innovativ...
| -------------------------------- |
| Neri Oxman's swarm of Fiberbots autonomously build architectural structures |
|
|
Villa M by Pierattelli Architetture Modernizes 1950s Florence Estate
31-10-2024 07:22 - (
Architecture )
Kent Avenue Penthouse Merges Industrial and Minimalist Styles
31-10-2024 07:22 - (
Architecture )






