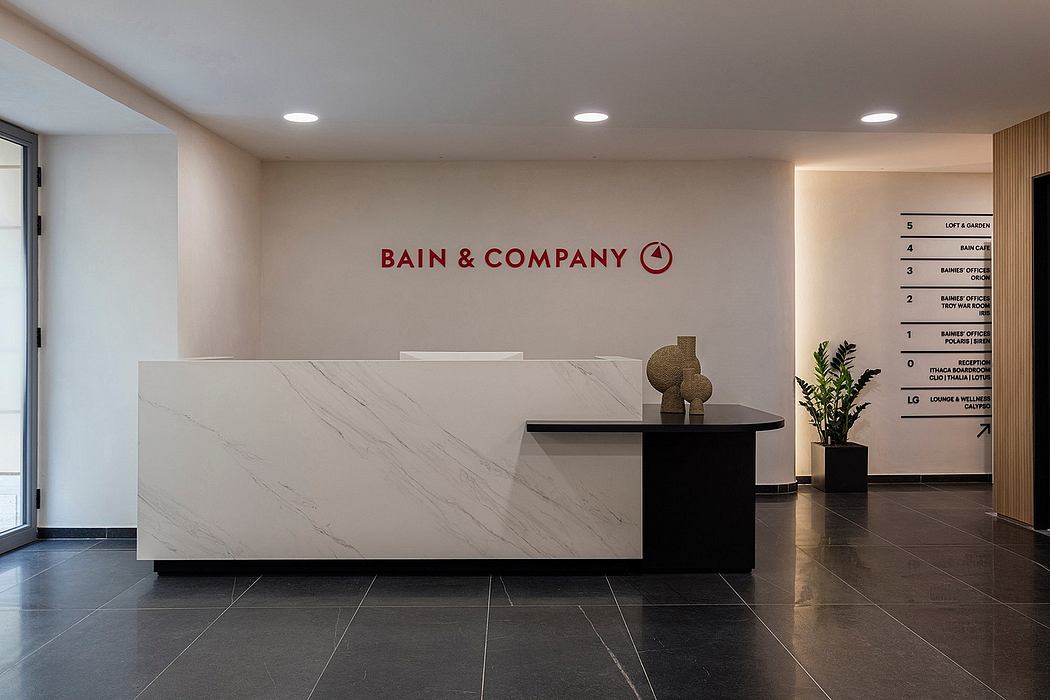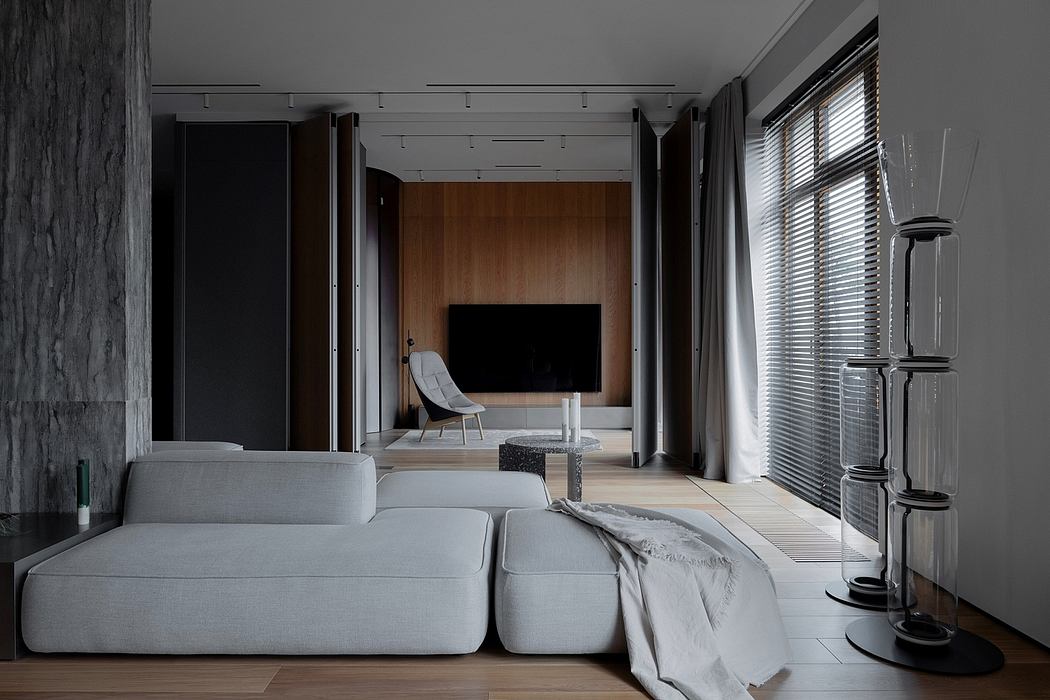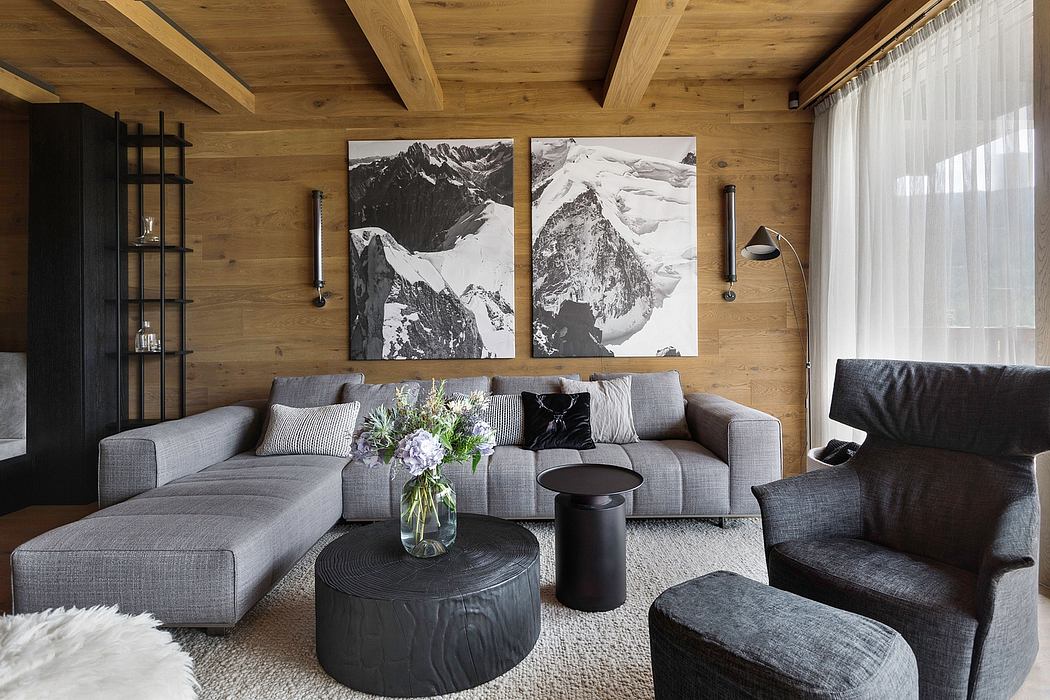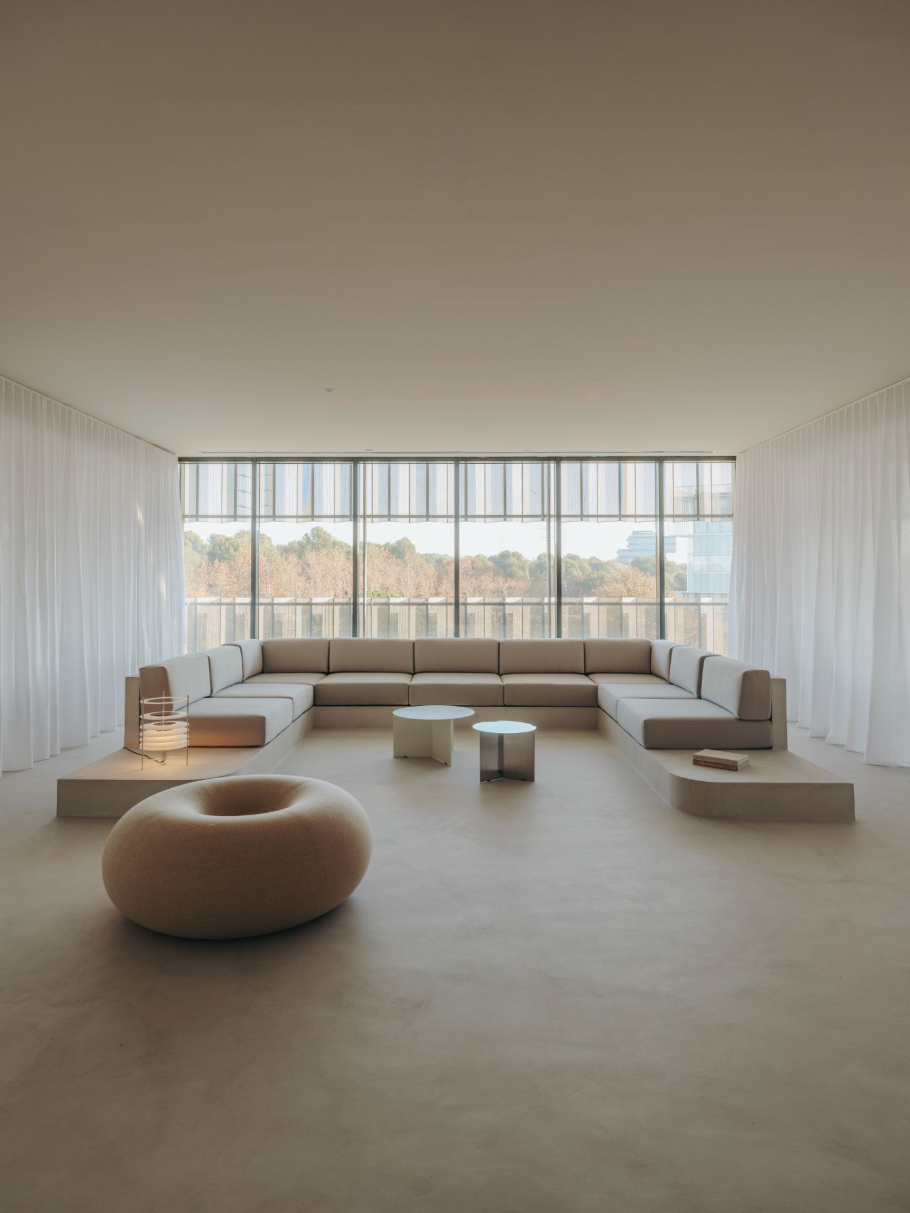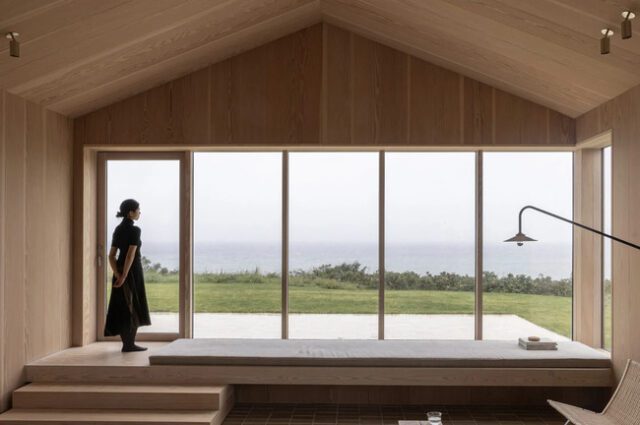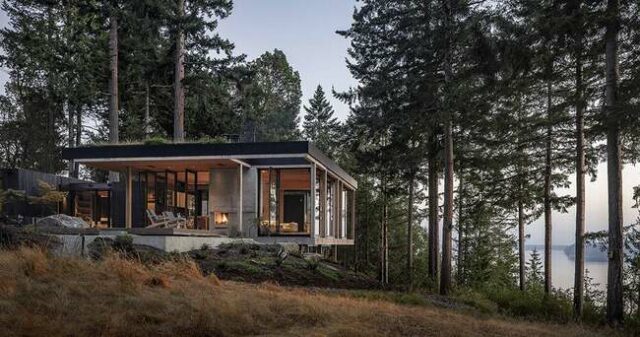SABO Project creates family-friendly Sacha apartment in Paris
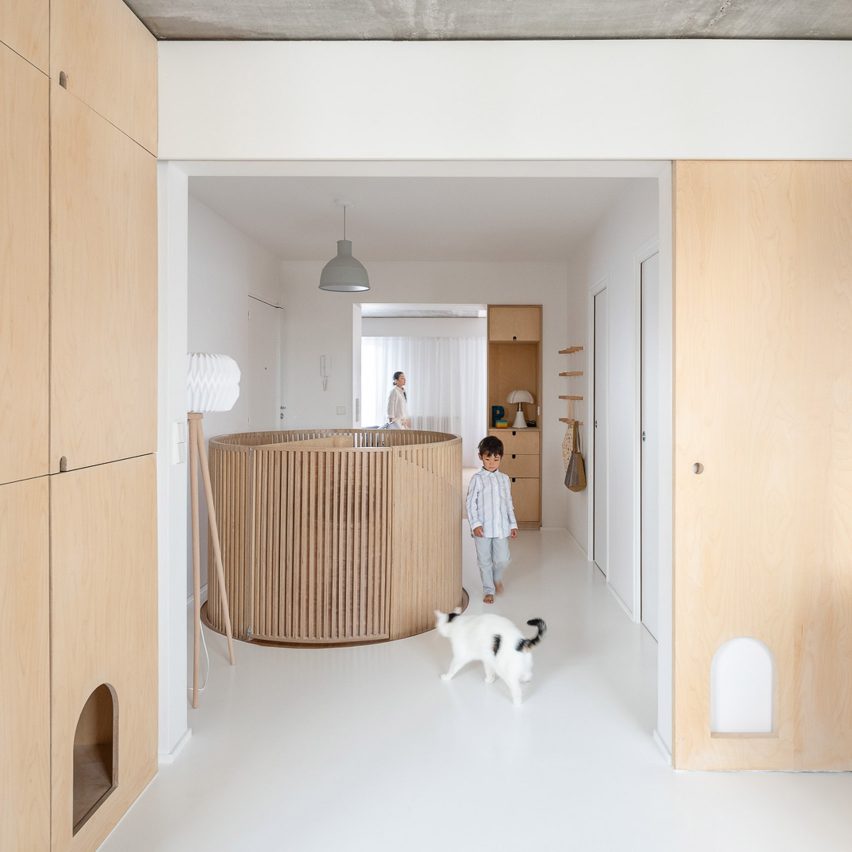
Peg-hole walls and a curved child-proof staircase are some of the quirky details inside this Parisian apartment, which SABO Project has overhauled for a young family with a baby on the way.
Set within a residential block in the city's fifth arrondissement, the Sacha duplex apartment had previously featured a series of "very dated" rooms upholstered in unattractive yellow fabric.
Removing all of the existing fixtures and furnishings, architecture and design studio SABO Project completely overhauled the space to make it more suitable and safer for its owners, a young couple expecting their first child.
The upper level is now a single open-plan space that accommodates the social areas of the home. Walls here and throughout the rest of the apartment are simply painted white, while the concrete ceilings have been left exposed. In the dining area, floor-to-ceiling cabinetry crafted from birch plywood has been integrated into the walls, complete with curved notch handles.
"The owners are a young, hard-working couple that is also pretty laid back ? so the idea of utilising a simple and humble material in a way that puts forward good custom design rather than ostentatious luxury was fitting," Alex Delaunay, founder of the studio, told Dezeen.
"The various situations in which birch plywood is used also brings a sense of cohesiveness throughout the apartment."
Cupboard doors have been omitted in some parts to reveal open shelving where small artworks,...
| -------------------------------- |
| Asif Khan reveals super-dark Vantablack pavilion for Winter Olympics 2018 |
|
|
Bain & Company Athens: Transforming Workspace Design
20-04-2024 08:47 - (
Architecture )
F76 Apartment: Innovative Family Apartment in Tallinn
20-04-2024 08:47 - (
Architecture )

