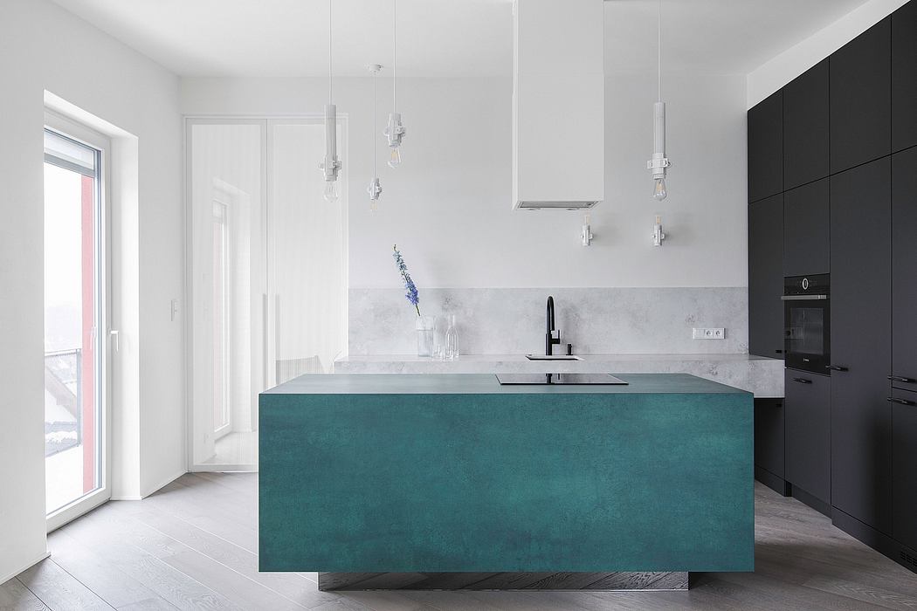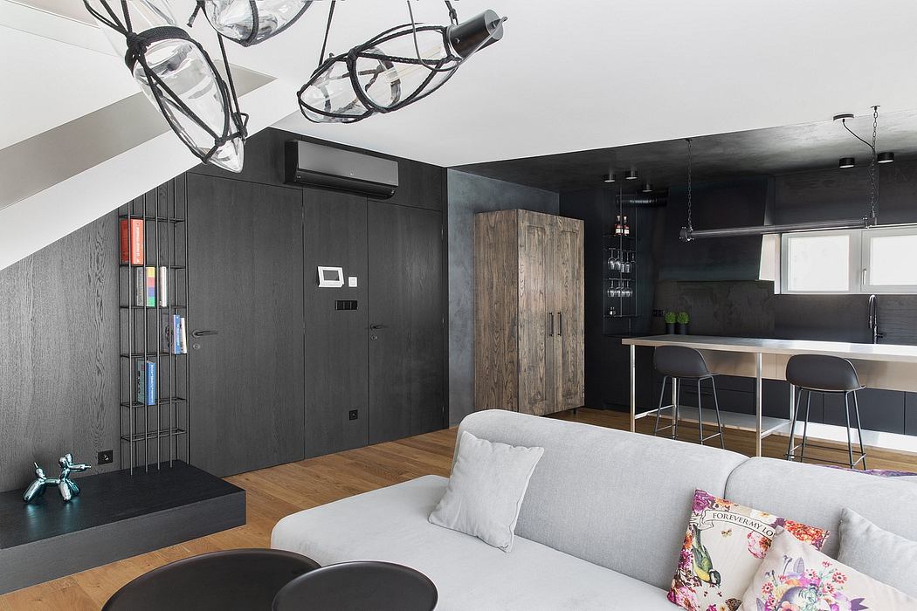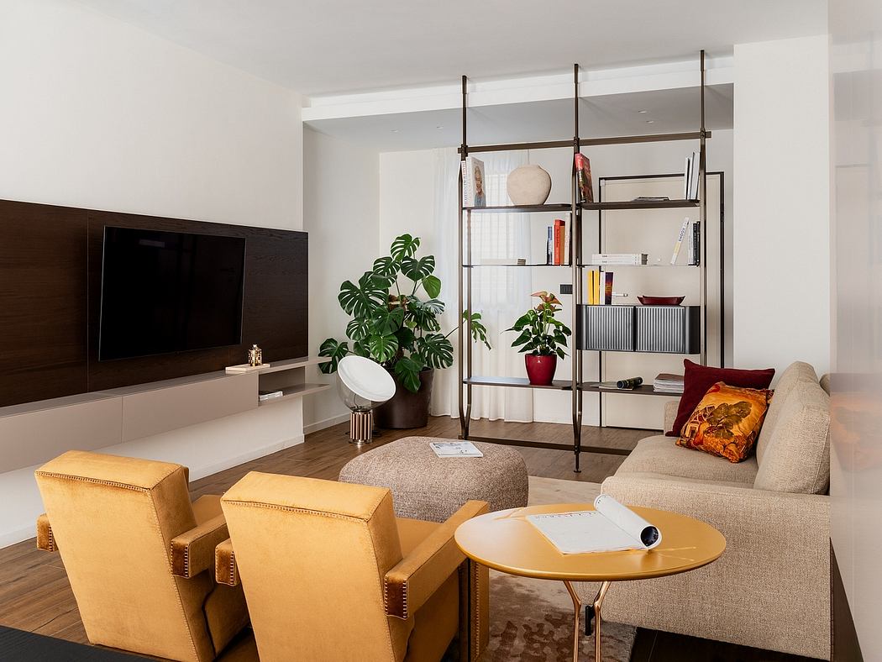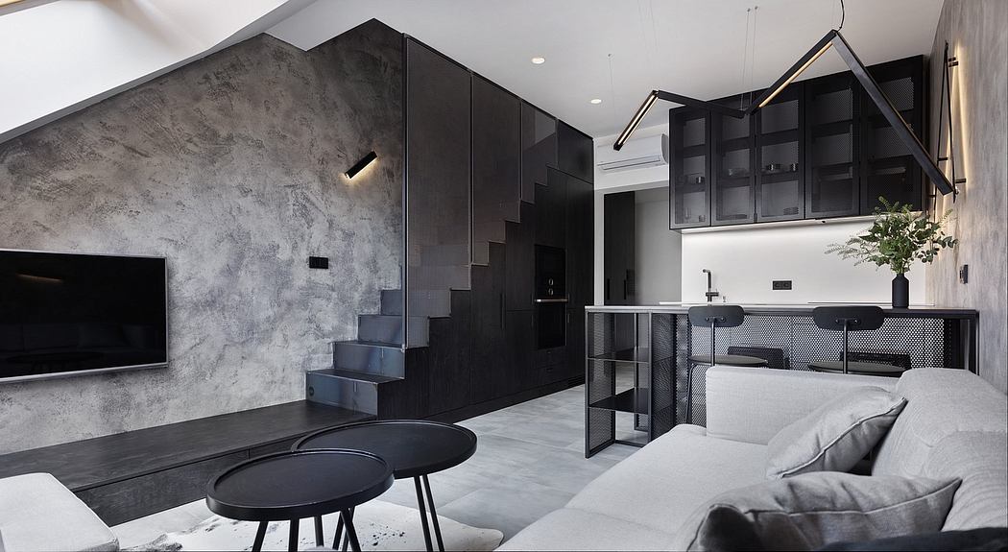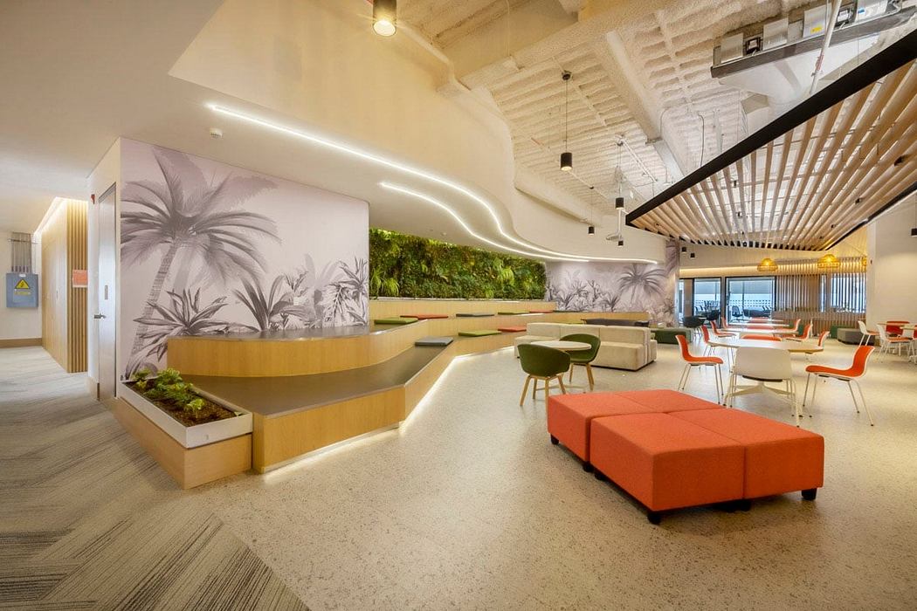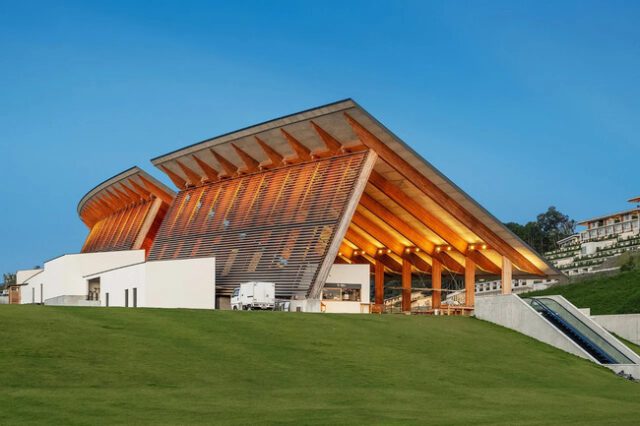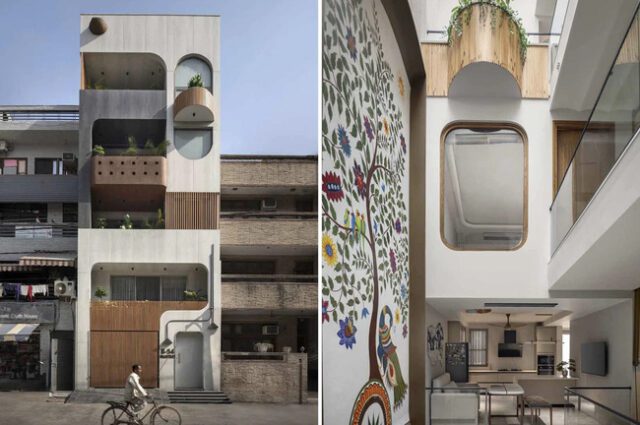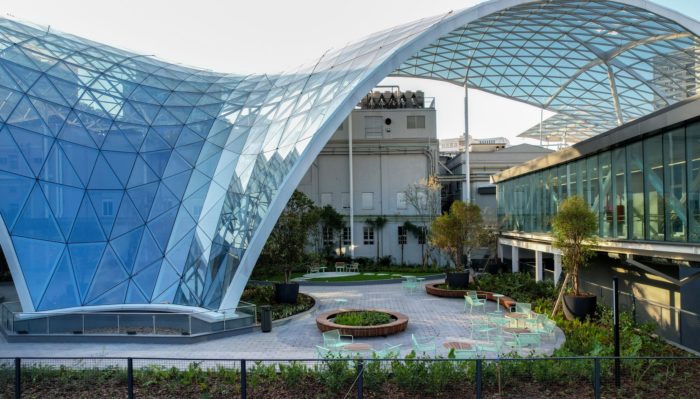San Vicente Ferrer Community Center/ Plan:b arquitectos
_MG_3099-EditPE-SanVicente.jpg?1459336071)
San Vicente Ferrer Community Center
© Alejandro Arango
Architects: Plan:b arquitectos
Location: Rionegro-San Vicente Ferrer, San Vicente, Antioquia, Colombia
Area: 1000.0 sqm
Project Year: 2015
Photographs: Alejandro Arango
Construction: MejĂa Acevedo S.A.S.
Client: GobernaciĂłn de Antioquia, VIVA (empresa de vivienda de Antioquia)
Ecosystem: Wet montane forest
Facing: East - West
Direction Of Wind: North - West
Structure: Concrete columns and beams
Materials: Façades with ?Buenaventura? Stone veneer + Windows in natural and colored glass + shingle roofing + concrete colored tiles
Project Manager: Felipe Mesa + Federico Mesa
Work Team: Carlos Blanco, Daniel TobĂłn
Elevation (Above Sea Level): 2150 m
Temperature: 17ÂşC
© Alejandro Arango
San Vicente Ferrer Community CenterThis Community Center is part of a new network of small format public buildings which have been planned by the Government of Antioquia, distributed in eighty municipalities. This new network is a wide educational project with a public character in organization with the municipal communities, its aim is to make high quality education reach various regions of the department. All the community cent...
© Alejandro Arango
Architects: Plan:b arquitectos
Location: Rionegro-San Vicente Ferrer, San Vicente, Antioquia, Colombia
Area: 1000.0 sqm
Project Year: 2015
Photographs: Alejandro Arango
Construction: MejĂa Acevedo S.A.S.
Client: GobernaciĂłn de Antioquia, VIVA (empresa de vivienda de Antioquia)
Ecosystem: Wet montane forest
Facing: East - West
Direction Of Wind: North - West
Structure: Concrete columns and beams
Materials: Façades with ?Buenaventura? Stone veneer + Windows in natural and colored glass + shingle roofing + concrete colored tiles
Project Manager: Felipe Mesa + Federico Mesa
Work Team: Carlos Blanco, Daniel TobĂłn
Elevation (Above Sea Level): 2150 m
Temperature: 17ÂşC
© Alejandro Arango
San Vicente Ferrer Community CenterThis Community Center is part of a new network of small format public buildings which have been planned by the Government of Antioquia, distributed in eighty municipalities. This new network is a wide educational project with a public character in organization with the municipal communities, its aim is to make high quality education reach various regions of the department. All the community cent...
| -------------------------------- |
| Madeline Gannon's "quirky" robots offer a lesson in human-machine collaboration |
|
|
Vratislavice: Elevating Urban Living
26-04-2024 09:52 - (
Architecture )
Holeckova: Innovative House Design by Klára Valová in Prague
26-04-2024 09:52 - (
Architecture )

