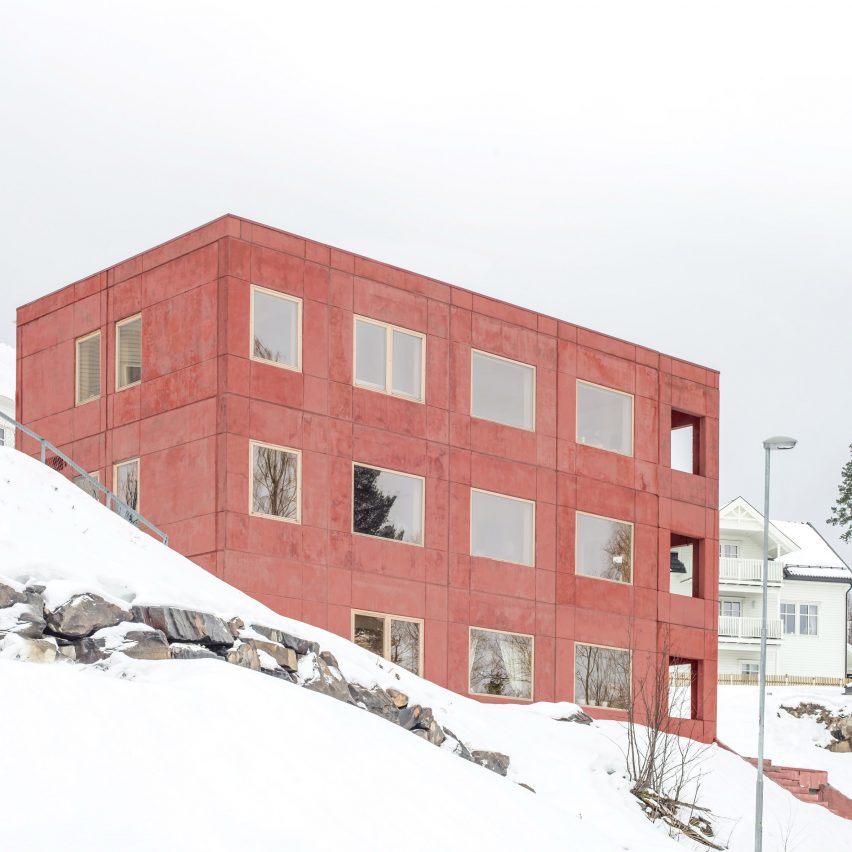Sanden+Hodnekvam Arkitekter creates red concrete house in Lillehammer

Oslo architecture studio Sanden+Hodnekvam Arkitekter has designed a house from prefabricated concrete panels in Norway for a three-generational family that took part in its construction.
Sanden+Hodnekvam Arkitekter's House in Red Concrete in the town of in Lillehammer was built with a facade made from repetitive, insulated-concrete elements in order to help keep costs down.
"The repetitive facade made it possible to use the same casting for the concrete elements many times," co-founder John Sanden told Dezeen.
"The cost is really low, which was possible because of the simple construction system, the repetitiveness and the work done by the client themselves."
To keep the project affordable, Sanden + Hodnekvam chose to use prefabricated, insulated concrete elements with a 50-millimetre outer layer of pigmented concrete for all the facades. The studio also designed the house so that no inner walls are load-bearing. This was to save money in the future as it means the house can be adapted to the client's changing needs but also meant the owners could help build the house themselves.
"After the load-bearing part of the construction was in place, the clients have put up inner walls and finished large parts of the remaining work themselves," the studio said.
"This gave them a deeper understanding of the building, and it made them really love the house already long before they moved in," Sanden added.
As the house was built on a sloping ...
| -------------------------------- |
| Maternity facility in rural Uganda is entirely self-sustaining |
|
|
Villa M by Pierattelli Architetture Modernizes 1950s Florence Estate
31-10-2024 07:22 - (
Architecture )
Kent Avenue Penthouse Merges Industrial and Minimalist Styles
31-10-2024 07:22 - (
Architecture )






