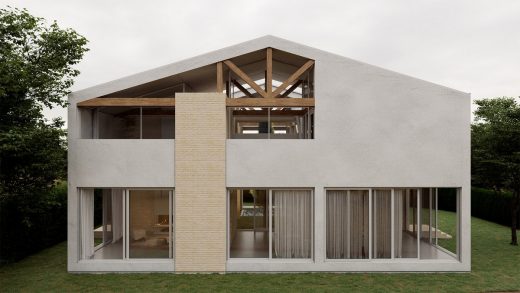Savestan Villa, Royan Concept Home

Savestan Villa Iranian Concept Home, Modern Residential Building, New Iran House, Property Images
Savestan Villa, Iran Home
30 Jun 2021
Design: MADO Architects
Location: Royan, Mazandaran Province, Iran
Savestan Villa Iranian Concept Home Design
The subject of this project is the design of a villa on a land with an area of 500 square meters. This site is located in Savestan suburb in Royan region. The suburb has a classic rules with a gable roof and brick, cement and wood materials.
Among the existing classical structures in architecture, many studies have been done on the geometric of nine squares. An excuse was given to us to practice and introduce this arche-type with the rules defined by the suburb, so in the programming phase, we chose the 9-square arche-type to design the project.
In the initial stage of the program, we allocated the center of nine squares to an inner courtyard, which is connected to the outer courtyard by the middle semi-enclosed open space. The two southern squares were dedicated to the pool zone, which is associated with the interior and exterior courtyard space as well as the central pergola.
In fact, the decision made at the programming phase was organized by a 9-square grid, and each space was defined in a section of 9 squares.
ground floor allocated to the public space and an independent guest suite in a transparent connection with the courtyards and first floor allocated to the private spaces, which included a private hall and three maste...
| -------------------------------- |
| EMPALME DE MEDIA MADERA. Vocabulario arquitectónico. |
|
|
Villa M by Pierattelli Architetture Modernizes 1950s Florence Estate
31-10-2024 07:22 - (
Architecture )
Kent Avenue Penthouse Merges Industrial and Minimalist Styles
31-10-2024 07:22 - (
Architecture )






