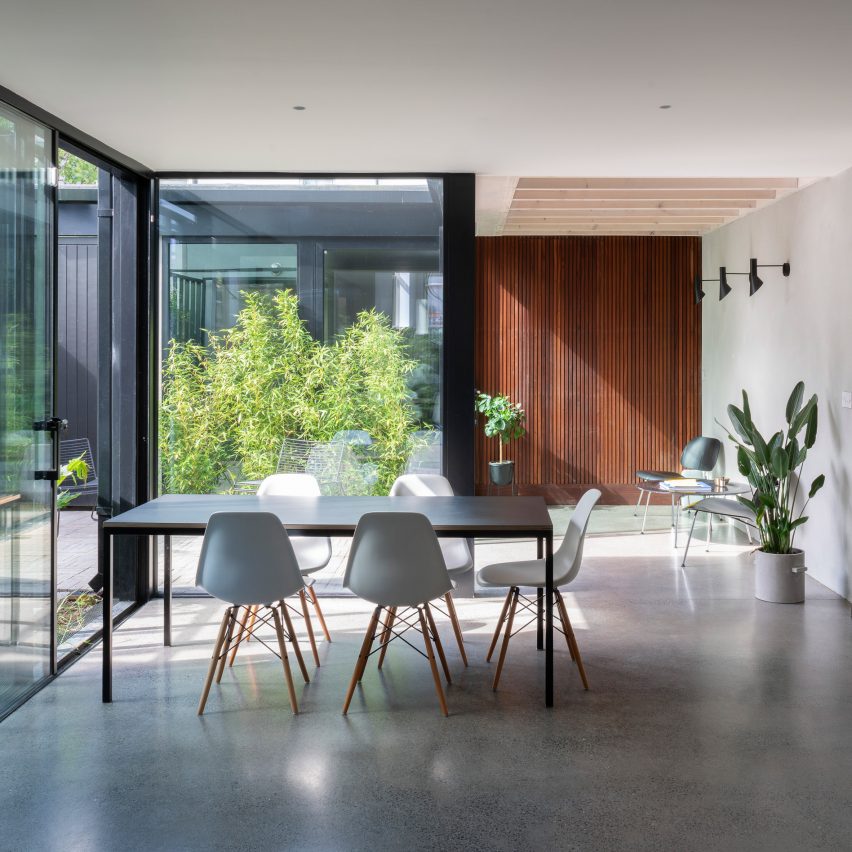Scullion Architects folds Portobello house extension around courtyard

Scullion Architects has renovated and extended a terraced Victorian house around a plant-filled courtyard for a young family living in Portobello, Dublin.
The two-storey dwelling, aptly named Portobello, was updated to introduce light-filled spaces and a connection to nature to help the owners disconnect from the bustle of the Irish capital.
To achieve this, Scullion Architects lowered and extended the ground floor, and created an enclosed garden that is visually connected to every room through large windows.
A view into Portobello from the courtyard. Top image: the house's dining area
"[The clients] were keen for us to find ways to emphasise a relationship with nature despite a very small garden footprint and the dense urban location," the studio told Dezeen. "The house and extension gather themselves around the sunken courtyard generating their own world apart and a sense of removal from the busy city beyond."
The entrance hall with a window into the kitchen
Like many Victorian houses in the area, Portobello's original layout had an entrance and living room on a half-landing level at the front of the house, with a split-level stair to bedrooms above and a kitchen and garden below.
To maximise space and improve this layout, Scullion Architects excavated the former living room by 1.2 metres to align it with the garden and ground floor.
Portobello's double-height kitchen from the master bedroom
The old living room has now been transformed into Portobell...
| -------------------------------- |
| Serpentine Gallery Pavilion 2016 by Bjarke Ingels |
|
|
Villa M by Pierattelli Architetture Modernizes 1950s Florence Estate
31-10-2024 07:22 - (
Architecture )
Kent Avenue Penthouse Merges Industrial and Minimalist Styles
31-10-2024 07:22 - (
Architecture )






