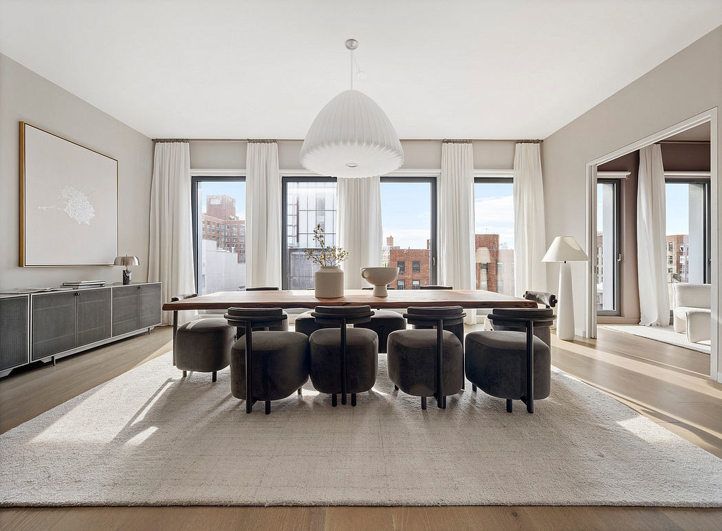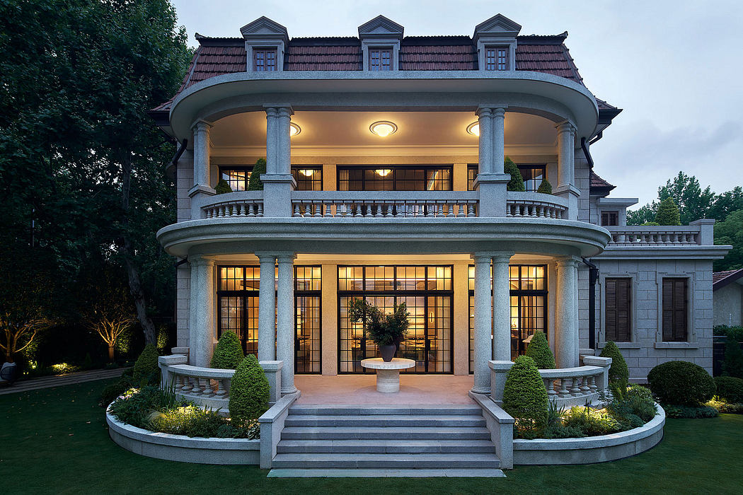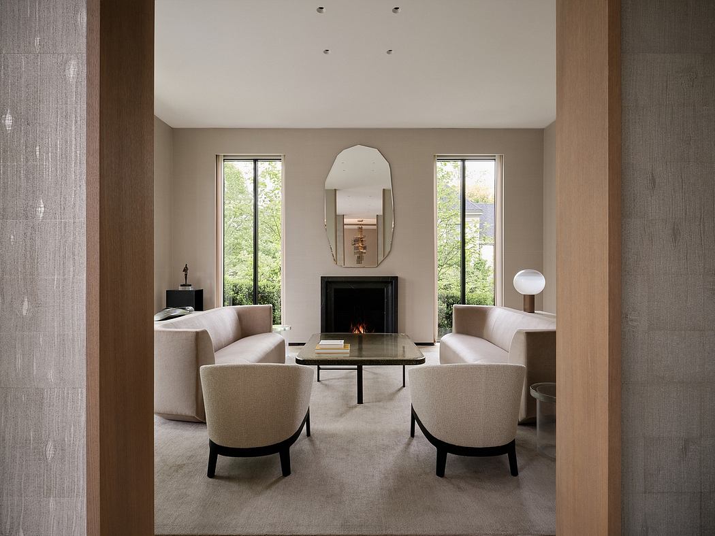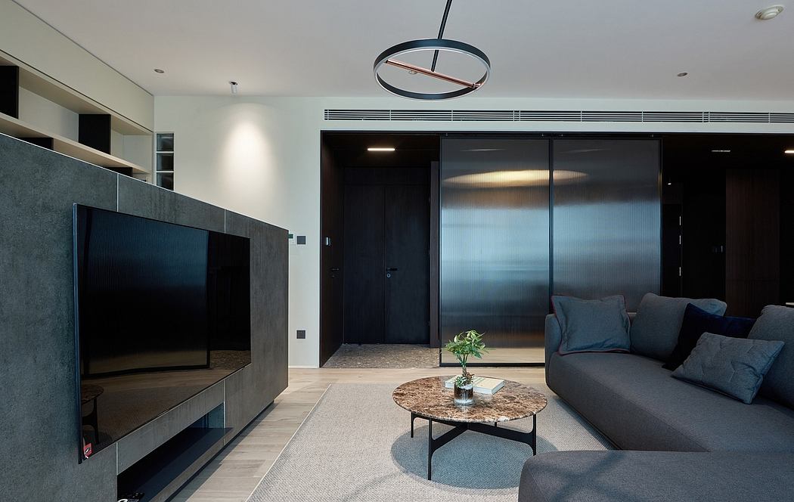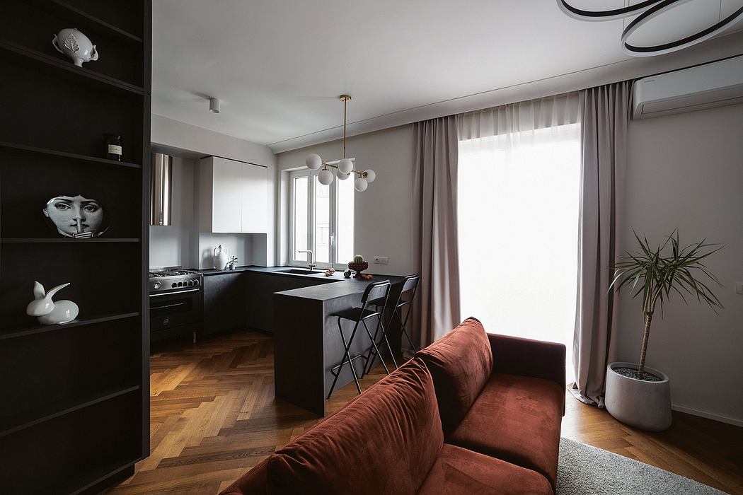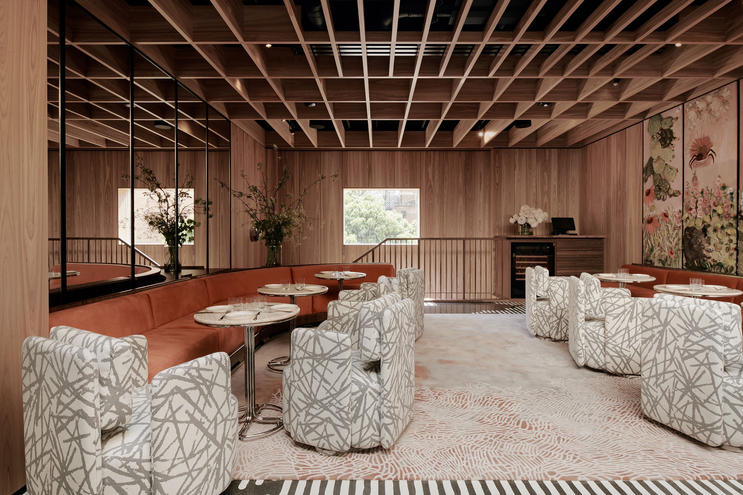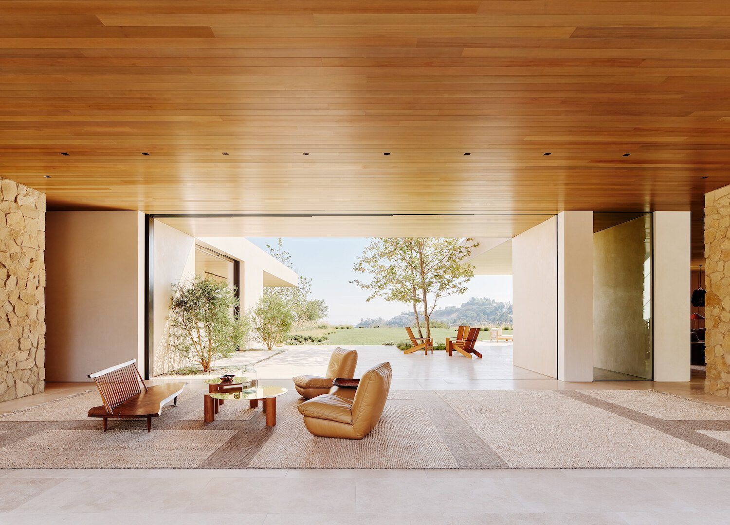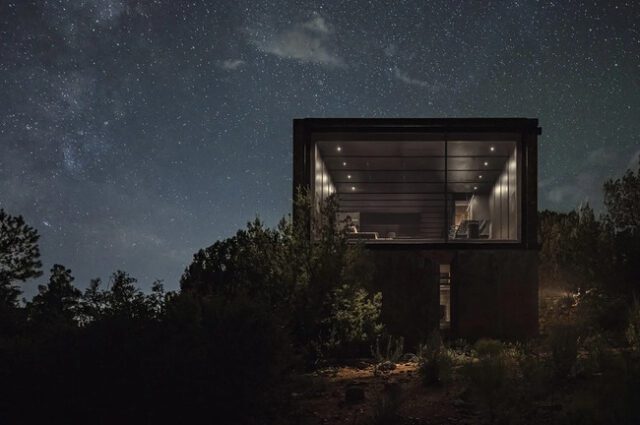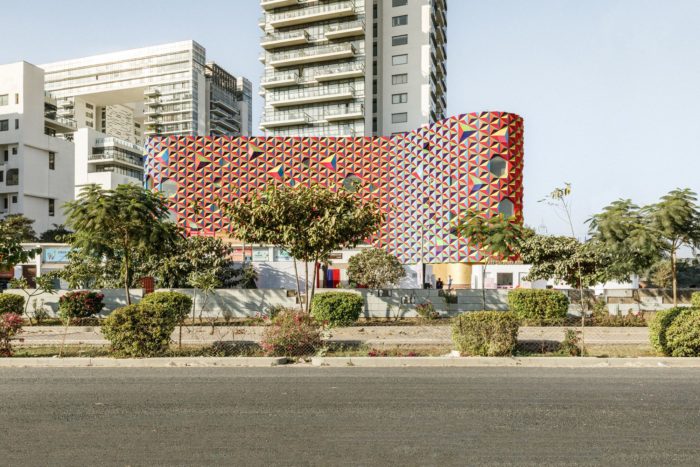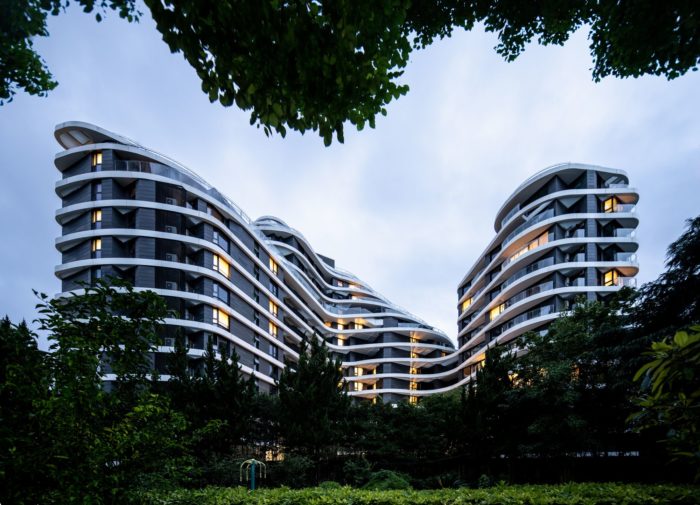Second Home Hollywood Office | Selgascano

Second Home Hollywood Office
The new Second Home in Hollywood, holLA, is a collection of several recipes and ingredients of a California Cocktail. HolLA lays in East Hollywood on a 90,800 square feet site with two existing buildings, of which we have to maintain one with two floors, designed in 1964 by Paul Williams, the first recognized African-American architect working in Los Angeles.
Photography by © Iwan Baan
This building has a classical Neocolonialism Los Ãngeles look and is used as a core and main entrance for the whole Campus. In this existing building 320 roaming places are located in the ground floor and additional offices with 200 workspaces are in the firs floor, with common facilities such as café, bar, restaurant, events and conference hall, resting areas and open terraces, all around the building. The other one is demolished and, on top of the existing underground parking, a 60 new oval-shaped individual offices and meeting rooms are placed surrounded by a garden that will be the Second Home for almost 700 people. Four different oval shapes create the 60 bungalow offices of 4 different sizes, that are scattered around the garden built with 4 feet of soil on top of the parking slab, burying the bungalows down to the table height. The transparent curved walls allow 360º horizontal views of the plants, giving the feeling to be working among nature.
Photography by © Iwan Baan
The interior spaces in this project go pretty much unnoticed and the main focus i...
_MFUENTENOTICIAS
arch2o
_MURLDELAFUENTE
http://www.arch2o.com/category/architecture/
| -------------------------------- |
| Live panel on radical design with Formafantasma and Philippe Malouin |
|
|
260 Bowery: Discover New York’s Latest Luxury Condo Gem
25-03-2024 07:20 - (
Architecture )
EHB: How Artistry and Architecture Elevate Culinary Experiences
25-03-2024 07:20 - (
Architecture )

