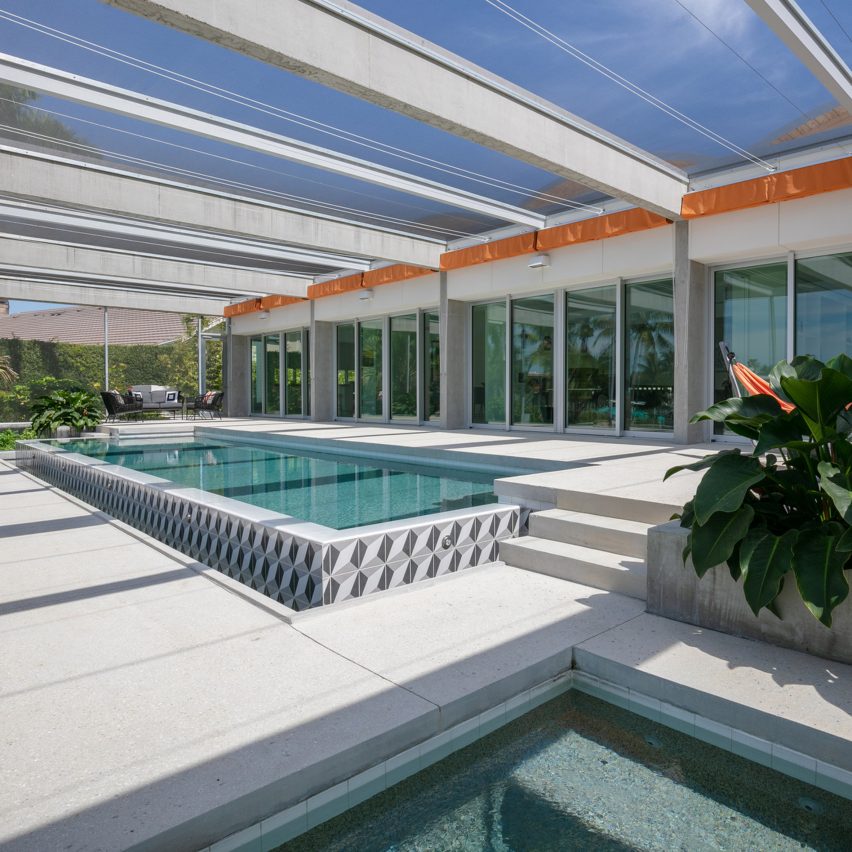Seibert Architects designs Florida home for indoor-outdoor living

A glazed courtyard occupies the centre of this Florida residence by Seibert Architects, bringing light to the interiors and organising the circulation around the building.
Completed earlier this year, the Schechter Residence is a low-slung home that offers its owners a beach-focused lifestyle in Sarasota, Florida.
The Schechter Residence was guided by the concept of indoor-outdoor living
Located just a few metres above from the shore, the 4,000-square-foot (372-square-metre) home enjoys a gently stepped-back garden leading down to the water.
"The pool area and waterfront yard are terraced to provide flat outdoor space for waterfront activities, children at play and to ease the transition down to the water," said Seibert Architects, which is also based in Sarasota. Seibert Architects added vaulted ceilings to the design
The entry sequence into the home leads into a lush courtyard. This exterior space enclosed by glass walls brings light into the building and also offers a space for the owners children to play.
"The courtyard, surrounded by glass on three sides, enriches movement through the house and enhances the entry by bringing light, vegetation, and sky to these experiences," said Seibert Architects.
Inside, pops of vivid colour are set against white walls
The living spaces and primary bedroom are laid out as an enfilade of spaces facing the water. These rooms have much higher ceilings and are vaulted to make room for clerestory windows.
"These c...
| -------------------------------- |
| Foster + Partners proposes 305-metre tall tourist viewing tower for London |
|
|
Villa M by Pierattelli Architetture Modernizes 1950s Florence Estate
31-10-2024 07:22 - (
Architecture )
Kent Avenue Penthouse Merges Industrial and Minimalist Styles
31-10-2024 07:22 - (
Architecture )






