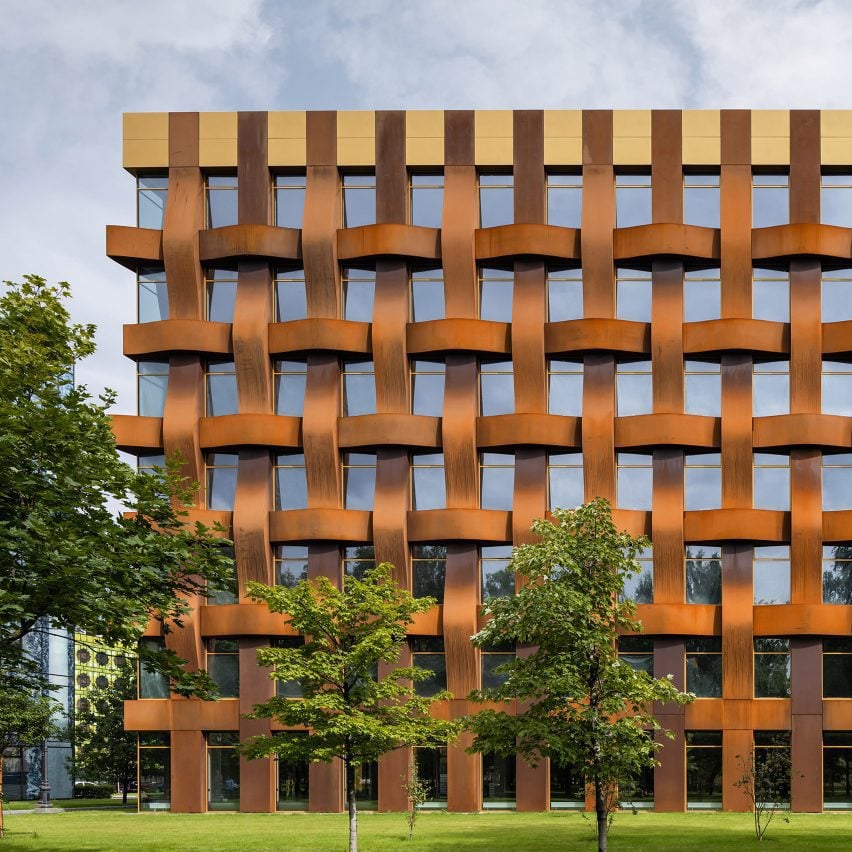Sergei Tchoban uses Corten steel to create huge basket-weave facade

Undulating panels of Corten steel create a woven effect across the facade of a seven-storey office block in St Petersburg designed by architect Sergei Tchoban.
Ferrum 1 is one of several buildings that Tchoban's Germany-based studio, Tchoban Voss Architekten, has designed for the site of the former Rossiya factory in St Petersburg's Polustrovo district.
According to the firm, it is "one of the first buildings in Russia to be constructed with a sculptural Corten steel facade".
The facade is constructed from Corten steel
These weathering-steel panels feature on all four of the building's facades, creating a grid around the square and rectangular windows.
The panels curve up and down and appear to overlap one another, creating a basket-weave effect. The three-dimensionality of the panels adds emphasis, meaning the effect is the same no matter the viewing angle. Undulating panels create a basket-weave pattern
"The sculptural façade is constructed in a geometric grid and presents itself as a coherent, dynamic, organically flowing fabric of loose 'warp and weft' threads," said Tchoban Voss.
"Three-dimensional stripes span the rectangular building both horizontally and vertically. The alternation of flat and protruding modules creates the illusion of a plaiting."
The panels appear to be overlapping
To allow the basket-weave pattern to take centre stage, the structural glazing is highly minimal with slender frames even at the corners.
Inside Ferrum...
| -------------------------------- |
| Maxime d'Angeac gives the Orient Express train its first redesign in almost 100 years |
|
|
Villa M by Pierattelli Architetture Modernizes 1950s Florence Estate
31-10-2024 07:22 - (
Architecture )
Kent Avenue Penthouse Merges Industrial and Minimalist Styles
31-10-2024 07:22 - (
Architecture )






