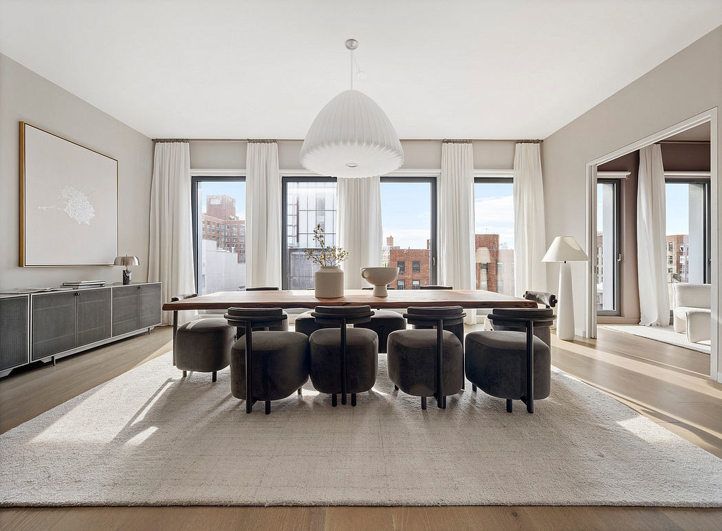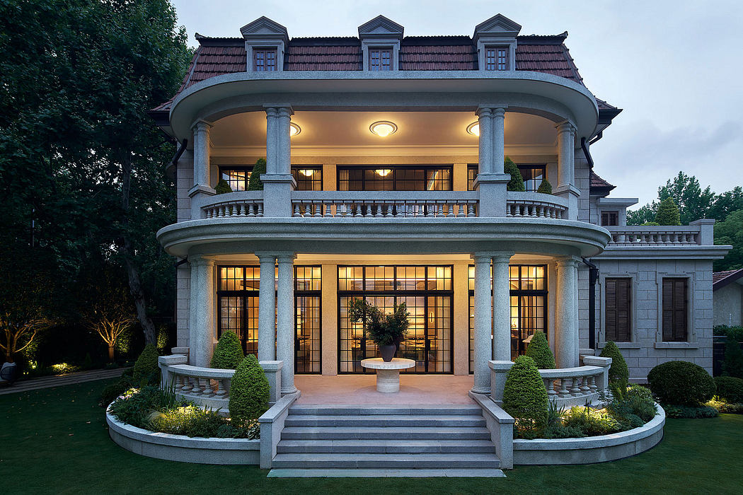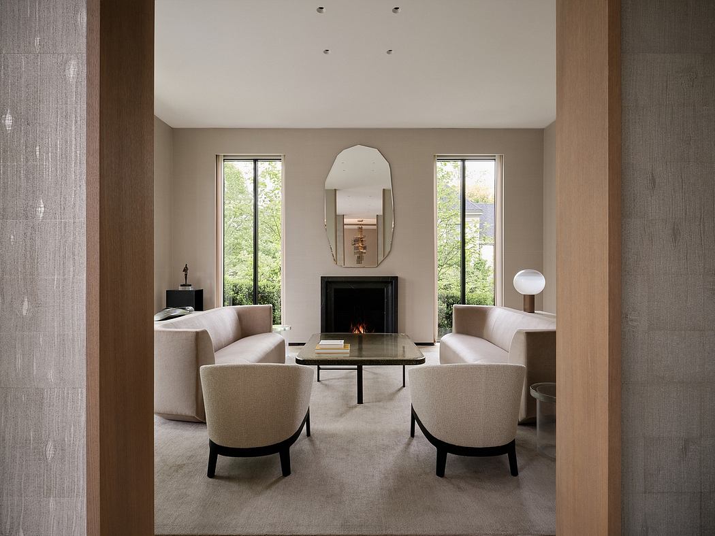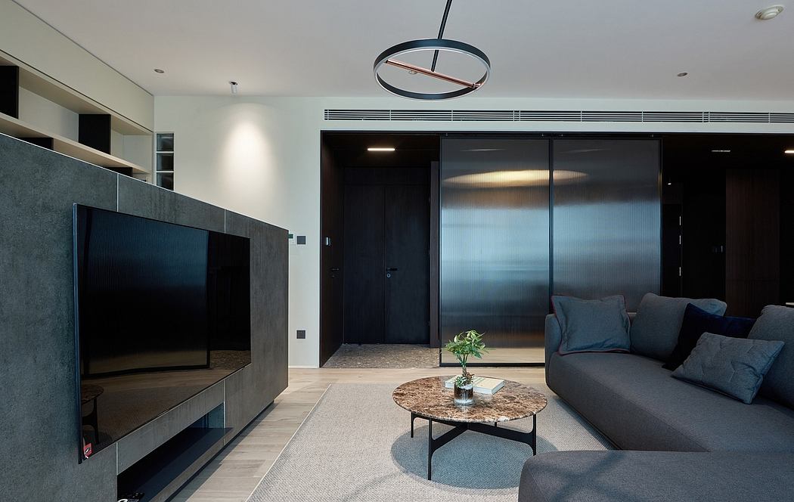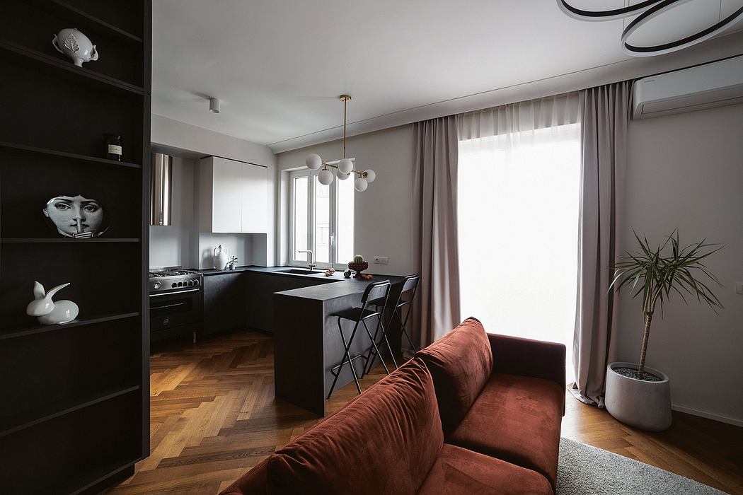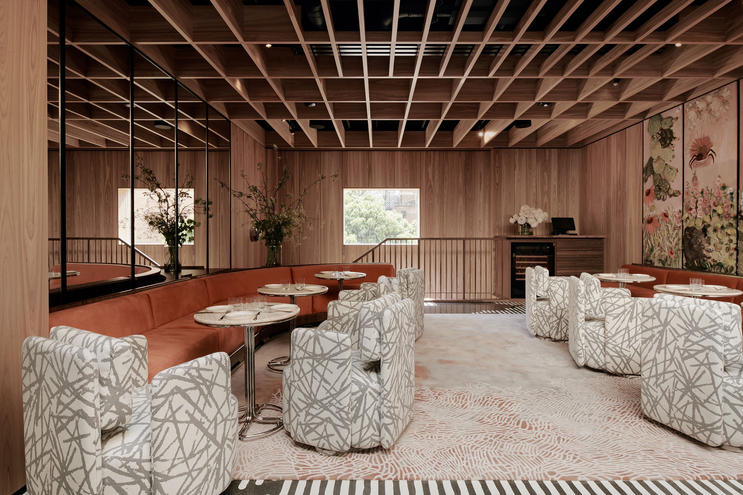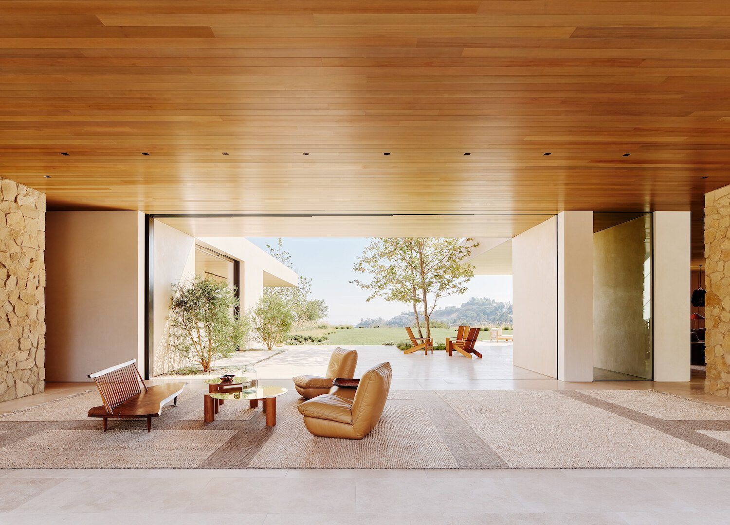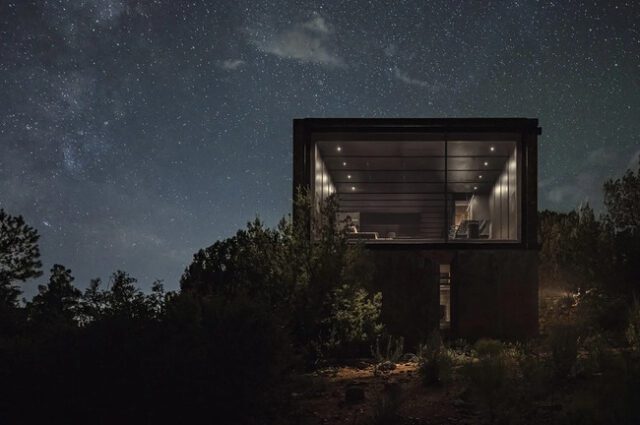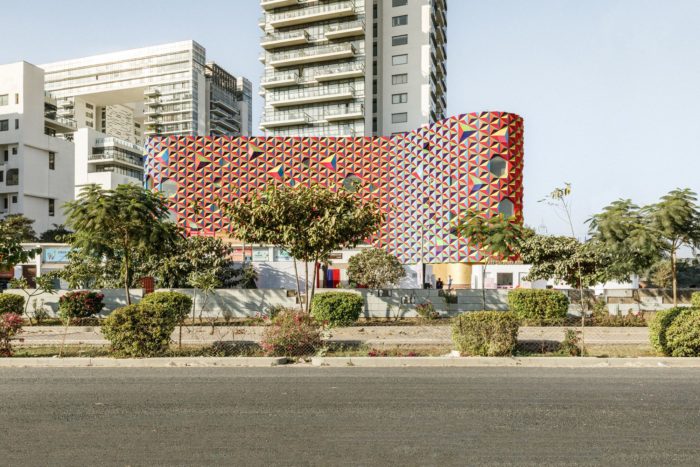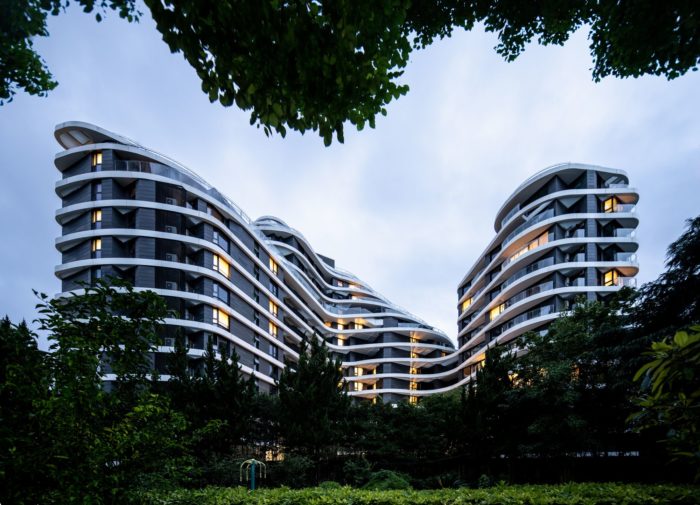Sharjah Arts Foundation creates permanent home for the Rain Room in UAE
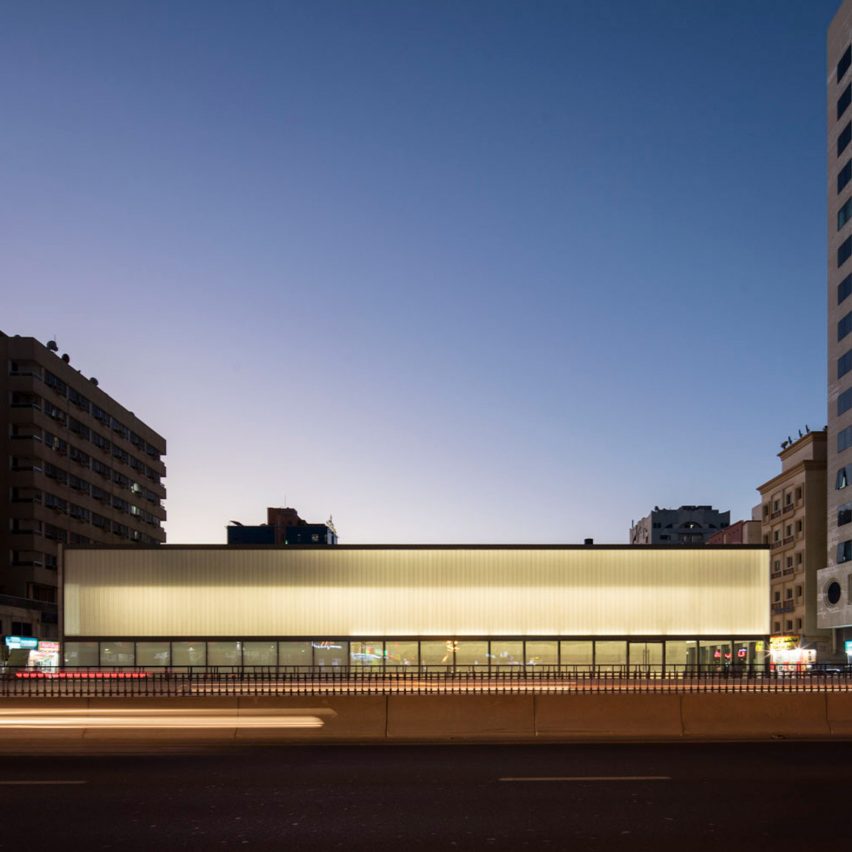
SpaceContinuum Design Studio and Shape Architecture Practice and Research have designed a pavilion in the emirate of Sharjah to house Random International's Rain Room insulation.
The concrete and glass building was designed for the Sharjah Arts Foundation as the permanent home for the Rain Room, which was first installed at the Barbican in 2012 and has also been displayed at the MoMA in New York, Yuz Museum in Shanghai and LACMA in Los Angeles.
SpaceContinuum Design Studio created the concept for the pavilion with Shape Architecture Practice and Research carrying out the detailed design.
The 906-square-metre building stands alongside the Al Mujarrah Park in the city of Sharjah in the UAE.
The Rain Room, which uses cameras to track people's movement and turn off the water where they are standing ? meaning they can walk through the constantly pouring rain without getting wet, is enclosed at the centre of the building. Photo is by Tom Ravenscroft
It is contained within a fair-faced concrete block and sunk two metres below ground level, with a ramp leading from the entrance to the immersive installation.
"The rain room installation is housed in a volume that is surrounded by a series of threshold spaces that slowly distance the visitor from their immediate urban surroundings and discretely support their journey of anticipation and surprise," explained Mona El Mousfy, founder of SpaceContinuum Design Studio.
"As they descend the ramp their eyes gradually ...
| -------------------------------- |
| presentation N V 181007 1330 IA LAND |
|
|
260 Bowery: Discover New York’s Latest Luxury Condo Gem
25-03-2024 07:20 - (
Architecture )
EHB: How Artistry and Architecture Elevate Culinary Experiences
25-03-2024 07:20 - (
Architecture )

