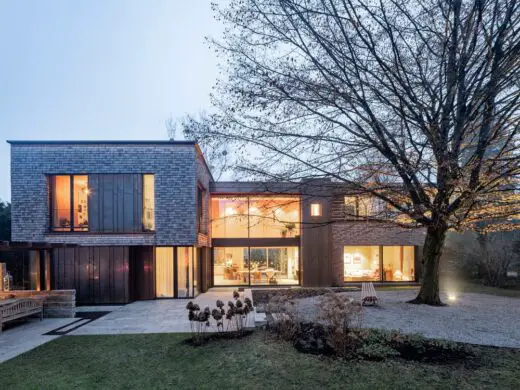Shingle Residence, Bayern, Germany

Shingle Residence, Bayern Real Estate, German Building Project, Germany Architecture Images
Shingle Residence in Bayern
31 May 2022
Design: Stephan Maria Lang Architects
Location: Bayern, southern Germany
Images: sebastian kolm
Shingle Residence, Germany
Shingle Residence in tune with nature
The plastic beauty of the building is architecturally designed in perfect harmony with the natural splendor of its surroundings and the needs of a patchwork family of 5 Kids.
The l-shaped structure takes the different lighting situations into account. The ground floor gives inside outside space for food Preparation, Cooking, Dining and Living. The upper Floor is hosting the individual rooms
A two-story studio window allows the western mystic light to filter through an old Hornbeam Tree in the center outside. A generous opening to nature in the Morning and the Evening are part of the magic natural ambiance which makes this place so special. Raw materials absorb the light, Larchwood shingles and copper cladding outside reflect the nature to the inside.
The quality and beauty of the project lay in hidden details, in the surprising views, in the play of light and shadow, and in the integration of landscape, garden, and interior into a Gesamtkunstwerk, an integrated and holistic masterpiece of architecture The interior design?s concept focuses on light and simple materials.
The space makes the interface between concrete ceilings and wood body felt. A central Chimney defines the open ki...
| -------------------------------- |
| Refugee-made backpacks are produced from recycled life vests and boats |
|
|
Villa M by Pierattelli Architetture Modernizes 1950s Florence Estate
31-10-2024 07:22 - (
Architecture )
Kent Avenue Penthouse Merges Industrial and Minimalist Styles
31-10-2024 07:22 - (
Architecture )






